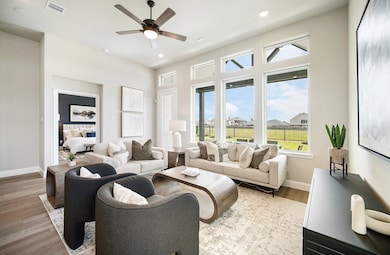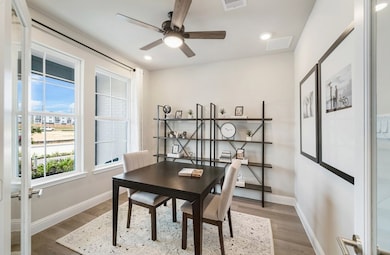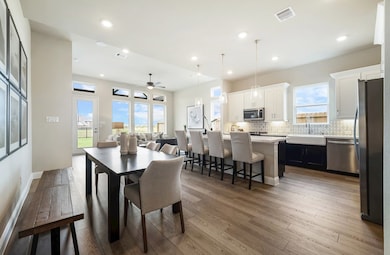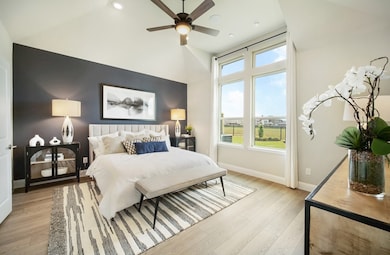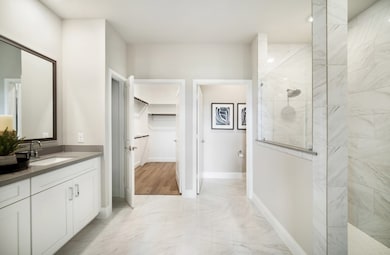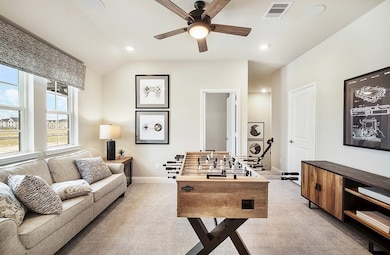
10326 Water Harbor Dr Missouri City, TX 77459
Sienna NeighborhoodEstimated payment $2,910/month
Total Views
4,443
4
Beds
2.5
Baths
2,286
Sq Ft
$195
Price per Sq Ft
Highlights
- Golf Course Community
- New Construction
- Pond in Community
- Ronald Thornton Middle School Rated A-
- Clubhouse
- Community Pool
About This Home
This quick move-in home is available now. Enjoy privacy with no back neighbors in this thoughtfully designed two-story home. Features include an extended covered patio for outdoor relaxation and a convenient door connecting the laundry room to the primary closet—perfect for easy living!
Townhouse Details
Home Type
- Townhome
Parking
- 2 Car Garage
Home Design
- New Construction
- Quick Move-In Home
- Prosperity Plan
Interior Spaces
- 2,286 Sq Ft Home
- 2-Story Property
Bedrooms and Bathrooms
- 4 Bedrooms
Listing and Financial Details
- Home Available for Move-In on 6/30/25
Community Details
Overview
- Actively Selling
- Built by Beazer Homes
- Sienna Subdivision
- Pond in Community
- Greenbelt
Amenities
- Clubhouse
- Community Center
Recreation
- Golf Course Community
- Tennis Courts
- Baseball Field
- Soccer Field
- Community Basketball Court
- Volleyball Courts
- Community Playground
- Community Pool
- Park
- Trails
Sales Office
- 1702 Harvest Lake Drive
- Missouri City, TX 77459
- 281-616-5133
- Builder Spec Website
Office Hours
- Mon - Sat: 10:30am - 6:30pm Sun: 11:30am - 6:30pm
Map
Create a Home Valuation Report for This Property
The Home Valuation Report is an in-depth analysis detailing your home's value as well as a comparison with similar homes in the area
Similar Homes in Missouri City, TX
Home Values in the Area
Average Home Value in this Area
Property History
| Date | Event | Price | Change | Sq Ft Price |
|---|---|---|---|---|
| 07/08/2025 07/08/25 | Price Changed | $414,936 | -1.8% | $182 / Sq Ft |
| 07/07/2025 07/07/25 | Pending | -- | -- | -- |
| 06/18/2025 06/18/25 | Price Changed | $422,536 | -4.5% | $185 / Sq Ft |
| 06/02/2025 06/02/25 | Price Changed | $442,536 | -2.2% | $194 / Sq Ft |
| 05/22/2025 05/22/25 | Price Changed | $452,536 | +3.0% | $198 / Sq Ft |
| 05/02/2025 05/02/25 | Price Changed | $439,536 | +8.2% | $192 / Sq Ft |
| 04/22/2025 04/22/25 | Price Changed | $406,169 | -0.9% | $178 / Sq Ft |
| 04/17/2025 04/17/25 | Price Changed | $409,861 | +0.9% | $179 / Sq Ft |
| 04/04/2025 04/04/25 | Price Changed | $406,169 | -4.8% | $178 / Sq Ft |
| 03/11/2025 03/11/25 | Price Changed | $426,563 | +0.2% | $187 / Sq Ft |
| 02/24/2025 02/24/25 | Price Changed | $425,684 | -8.0% | $186 / Sq Ft |
| 02/13/2025 02/13/25 | Price Changed | $462,700 | +3.4% | $202 / Sq Ft |
| 02/06/2025 02/06/25 | Price Changed | $447,700 | +3.9% | $196 / Sq Ft |
| 01/23/2025 01/23/25 | For Sale | $430,700 | -- | $188 / Sq Ft |
Nearby Homes
- 1702 Harvest Lake Dr
- 1702 Harvest Lake Dr
- 1702 Harvest Lake Dr
- 1702 Harvest Lake Dr
- 1702 Harvest Lake Dr
- 1711 Sterling Water Dr
- 1614 Forest Mist Dr
- 1707 Sterling Water Dr
- 10318 Water Harbor Dr
- 1719 Sterling Water Dr
- 1602 Harvest Lake Dr
- 10114 Native Grove Dr
- 1735 Harvest Lake Dr
- 1502 Sunny Hill Ct
- 10015 Crescent Wood Dr
- 10115 Regal Mist Dr
- 10007 Regal Mist Dr
- 10014 Knollwood Ln
- 10135 Regatta Shore Dr
- 10014 Serenity Grove Dr
- 10106 Water Harbor Dr
- 10114 Native Grove Dr
- 9415 Water Breeze Ct
- 1631 Rustling Creek Dr
- 1547 Crystal Stream Dr
- 1535 Cathedral Bend Dr
- 1555 Rustling Creek Dr
- 1539 Rustling Creek Dr
- 1542 Park Path Dr
- 1515 Noble Park Dr
- 1907 Creekwood Cove
- 9911 Regal Bend Dr
- 9402 Orchard Trail
- 1511 Emma Lake Dr
- 8847 Morning Glow Dr
- 8810 Morning Glow Dr
- 8806 Morning Glow Dr
- 1711 Country Air Ln
- 1907 Waters Branch Dr
- 1926 Waters Branch Dr

