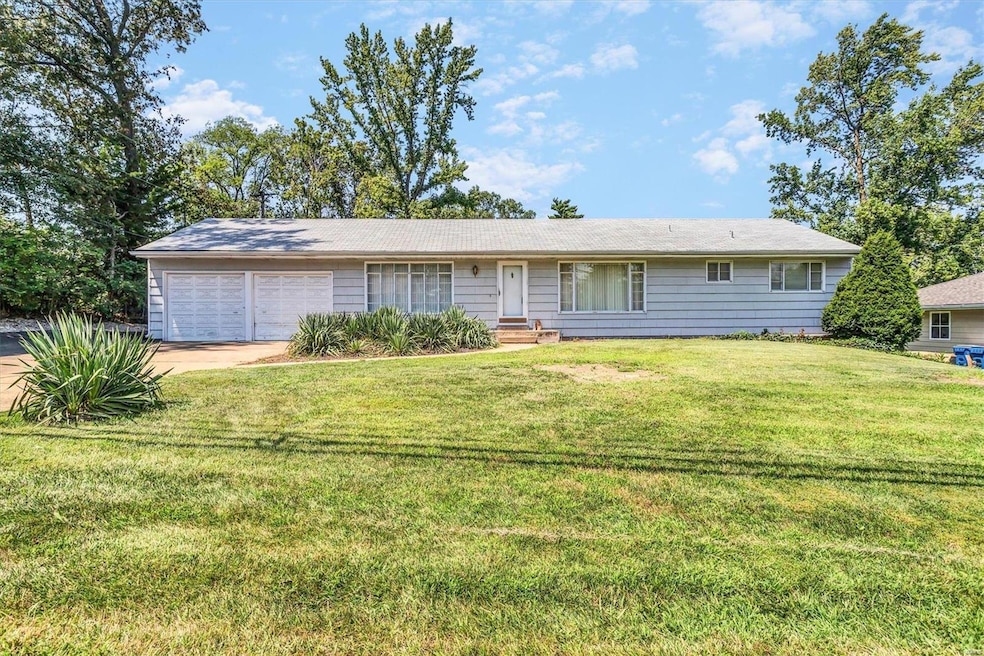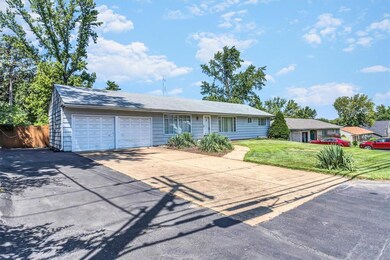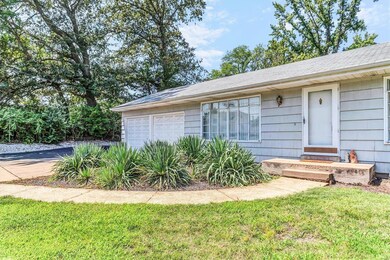
10327 Baptist Church Rd Saint Louis, MO 63123
Sappington NeighborhoodHighlights
- Pool House
- 0.69 Acre Lot
- Traditional Architecture
- Lindbergh High School Rated A-
- Vaulted Ceiling
- Wood Flooring
About This Home
As of September 2024Attention buyers with a keen eye for potential, looking for that cute place that needs sweat equity! Ranch home in sought-after Lindbergh school district is in the heart of So Co and tucked away in a private .69 acre setting, just a few minutes from shopping & highways. You will love cooking for 2 or 20 in this efficient kitchen, with breakfast, dining room and vaulted ceiling as the heartbeat of the home. With a dash of creativity and some TLC, this hidden gem can be transformed into a fix, flip or customize into your forever home. "Dive" into the pool renovation project to create a private backyard oasis and be ready for next summer. Ideal for buyers with a vision for transforming this property into a stunning retreat. This property is a fixer upper and in need of some home improvement. Inground pool. This home is being sold in an estate and is being sold in it's as is condition with no disclosures or warranties or seller participation in repairs. Please use special sale contract.
Last Agent to Sell the Property
Realty Executives of St. Louis License #2006036998 Listed on: 08/07/2024

Home Details
Home Type
- Single Family
Est. Annual Taxes
- $2,796
Year Built
- Built in 1955
Lot Details
- 0.69 Acre Lot
- Lot Dimensions are 102x276x112x325
- Fenced
- Level Lot
HOA Fees
- $4 Monthly HOA Fees
Parking
- 2 Car Attached Garage
- Driveway
Home Design
- Traditional Architecture
- Frame Construction
Interior Spaces
- 1,248 Sq Ft Home
- 1-Story Property
- Vaulted Ceiling
- Insulated Windows
- Pocket Doors
- Wood Flooring
- Basement Fills Entire Space Under The House
- Attic Fan
- Storm Windows
Bedrooms and Bathrooms
- 3 Bedrooms
Pool
- Pool House
- Private Pool
Schools
- Sappington Elem. Elementary School
- Truman Middle School
- Lindbergh Sr. High School
Utilities
- Forced Air Heating System
Listing and Financial Details
- Assessor Parcel Number 27L-34-0111
Ownership History
Purchase Details
Home Financials for this Owner
Home Financials are based on the most recent Mortgage that was taken out on this home.Similar Homes in Saint Louis, MO
Home Values in the Area
Average Home Value in this Area
Purchase History
| Date | Type | Sale Price | Title Company |
|---|---|---|---|
| Personal Reps Deed | -- | Title Partners |
Mortgage History
| Date | Status | Loan Amount | Loan Type |
|---|---|---|---|
| Open | $247,000 | New Conventional |
Property History
| Date | Event | Price | Change | Sq Ft Price |
|---|---|---|---|---|
| 09/12/2024 09/12/24 | Sold | -- | -- | -- |
| 08/17/2024 08/17/24 | Pending | -- | -- | -- |
| 08/07/2024 08/07/24 | For Sale | $249,900 | -- | $200 / Sq Ft |
Tax History Compared to Growth
Tax History
| Year | Tax Paid | Tax Assessment Tax Assessment Total Assessment is a certain percentage of the fair market value that is determined by local assessors to be the total taxable value of land and additions on the property. | Land | Improvement |
|---|---|---|---|---|
| 2023 | $2,796 | $42,600 | $18,370 | $24,230 |
| 2022 | $2,251 | $30,400 | $18,370 | $12,030 |
| 2021 | $1,996 | $34,200 | $18,370 | $15,830 |
| 2020 | $2,214 | $32,590 | $16,970 | $15,620 |
| 2019 | $2,209 | $32,590 | $16,970 | $15,620 |
| 2018 | $1,901 | $25,460 | $10,660 | $14,800 |
| 2017 | $1,880 | $25,460 | $10,660 | $14,800 |
| 2016 | $1,979 | $25,460 | $10,660 | $14,800 |
| 2015 | $1,987 | $25,460 | $10,660 | $14,800 |
| 2014 | $2,094 | $26,600 | $9,390 | $17,210 |
Agents Affiliated with this Home
-
Dana Henson

Seller's Agent in 2024
Dana Henson
Realty Executives
(314) 435-9559
1 in this area
94 Total Sales
-
Bradley Brockmeier

Seller Co-Listing Agent in 2024
Bradley Brockmeier
Realty Executives
(314) 939-9339
1 in this area
64 Total Sales
-
Brendan Martin

Buyer's Agent in 2024
Brendan Martin
Nettwork Global
(636) 614-5778
1 in this area
9 Total Sales
Map
Source: MARIS MLS
MLS Number: MIS24046709
APN: 27L-34-0111
- 10900 Village Grove Dr Unit B
- 10819 Edgecliffe Dr
- 10949 Mugan Dr
- 10818 Mallory Dr
- 11047 Fawnhaven Dr
- 10710 Winthrop Ct
- 10566 Carroll Wood Way Unit 3C1
- 10622 Carroll Wood Way
- 10640 Carroll Wood Way Unit 1
- 10660 Carroll Wood Way
- 11128 Pine Forest Dr
- 10675 Carroll Wood Way Unit 2
- 10730 Carroll Wood Way
- 10671 Carroll Wood Way Unit 4
- 10843 Carroll Wood Way Unit 3
- 10932 Concord Circle Dr
- 11114 Torigney Dr
- 10117 Sakura Dr Unit F
- 10009 Sakura Dr Unit A
- 10003 Sakura Dr Unit B






