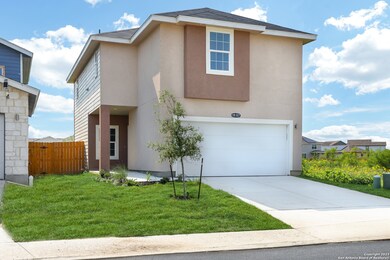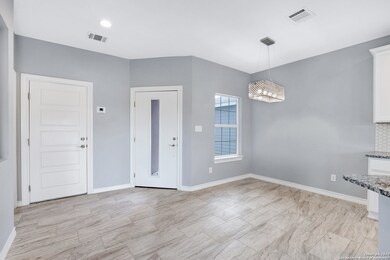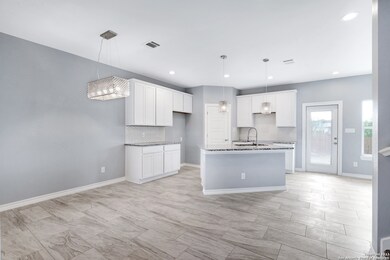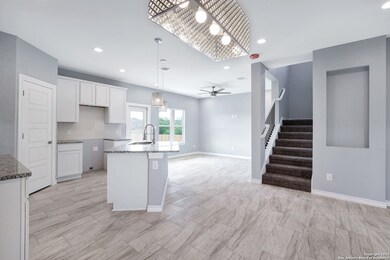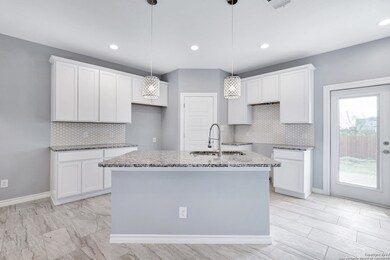
10327 Mission Canyon San Antonio, TX 78224
Medina Lake NeighborhoodEstimated payment $1,583/month
Highlights
- New Construction
- Double Pane Windows
- Ceramic Tile Flooring
- Walk-In Pantry
- Tile Patio or Porch
- Programmable Thermostat
About This Home
ZERO DOWN PAYMENT AVAILABLE WITH PREFERRED LENDER!!! Easy access to major highways and minutes away from Downtown and Lackland, this charming 2 story, 3 bedroom, 2-1/5 bath features a beautiful, clean, contemporary design. Open downstairs living area with white cabinets and granite in the kitchen. Huge private backyard with no neighbors behind. Plenty of room for a pool.
Listing Agent
Beverly Moretta
Mission Real Estate Group Listed on: 04/13/2024
Home Details
Home Type
- Single Family
Est. Annual Taxes
- $800
Year Built
- Built in 2023 | New Construction
Lot Details
- 3,485 Sq Ft Lot
- Fenced
HOA Fees
- $22 Monthly HOA Fees
Parking
- 2 Car Garage
Home Design
- Slab Foundation
- Cellulose Insulation
- Radiant Barrier
- Masonry
- Stucco
Interior Spaces
- 1,673 Sq Ft Home
- Property has 2 Levels
- Ceiling Fan
- Double Pane Windows
- Low Emissivity Windows
- Combination Dining and Living Room
- 12 Inch+ Attic Insulation
Kitchen
- Walk-In Pantry
- Stove
- Ice Maker
- Dishwasher
- Disposal
Flooring
- Carpet
- Ceramic Tile
Bedrooms and Bathrooms
- 3 Bedrooms
Laundry
- Laundry on upper level
- Washer Hookup
Schools
- Bob Hope Elementary School
- Southwest High School
Utilities
- Central Heating and Cooling System
- SEER Rated 13-15 Air Conditioning Units
- Programmable Thermostat
Additional Features
- ENERGY STAR Qualified Equipment
- Tile Patio or Porch
Community Details
- $200 HOA Transfer Fee
- Los Missiones Home Owners Association
- Built by New Leaf, NewLeaf, E&D
- Misiones, Missiones Subdivision
- Mandatory home owners association
Listing and Financial Details
- Legal Lot and Block 1 / 12
- Seller Concessions Offered
Map
Home Values in the Area
Average Home Value in this Area
Tax History
| Year | Tax Paid | Tax Assessment Tax Assessment Total Assessment is a certain percentage of the fair market value that is determined by local assessors to be the total taxable value of land and additions on the property. | Land | Improvement |
|---|---|---|---|---|
| 2023 | $6,041 | $245,000 | $45,890 | $199,110 |
| 2022 | $1,225 | $46,700 | $46,700 | $0 |
| 2021 | $1,156 | $43,200 | $43,200 | $0 |
| 2020 | $353 | $12,720 | $12,720 | $0 |
| 2019 | $139 | $5,000 | $5,000 | $0 |
| 2018 | $833 | $5,000 | $5,000 | $0 |
| 2017 | $676 | $24,300 | $24,300 | $0 |
| 2016 | $248 | $8,900 | $8,900 | $0 |
| 2015 | -- | $11,200 | $11,200 | $0 |
Property History
| Date | Event | Price | Change | Sq Ft Price |
|---|---|---|---|---|
| 08/12/2024 08/12/24 | Price Changed | $269,900 | -3.6% | $161 / Sq Ft |
| 06/07/2024 06/07/24 | Price Changed | $279,900 | -5.1% | $167 / Sq Ft |
| 05/17/2024 05/17/24 | Price Changed | $294,900 | -1.7% | $176 / Sq Ft |
| 04/13/2024 04/13/24 | For Sale | $299,900 | -- | $179 / Sq Ft |
Purchase History
| Date | Type | Sale Price | Title Company |
|---|---|---|---|
| Vendors Lien | -- | None Available |
Mortgage History
| Date | Status | Loan Amount | Loan Type |
|---|---|---|---|
| Closed | $436,800 | Construction | |
| Closed | $200,000 | Commercial |
Similar Homes in San Antonio, TX
Source: San Antonio Board of REALTORS®
MLS Number: 1766490
APN: 14552-012-0010
- 3139 Old Almonte Dr
- 3231 Old Almonte Dr
- 3247 Old Almonte Dr
- 3254 Old Almonte Dr
- 3006 Mission Bell
- 3027 Mission Gate
- 10403 Caddo Pass
- 3322 Rancho Grande
- 10415 Caddo Pass
- 3327 Comanche Crossing
- 3031 Durette Dr
- 10019 Rancho Real Rd
- 9927 Rancho Real Rd
- 10707 Musket Dr
- 10314 Violeta Way
- 3311 Rosita Way
- 3411 Rancho Primera
- 3382 Comanche Crossing
- N/A Claymore Dr
- 3419 Old Almonte Dr
- 3231 Old Almonte Dr
- 3218 Comanche Crossing
- 3043 Mission Gate
- 3259 Rancho Grande
- 3302 Rancho Grande
- 3006 Old Almonte Dr
- 10127 State Hwy 16 S
- 10407 Caddo Pass
- 12305 SW Loop 410
- 3403 Rancho Primera
- 10106 Via Camille
- 3435 Old Almonte Dr
- 3510 Hacienda Way
- 9930 Poteet Jourdanton Fwy
- 3418 Avoca Dr
- 2542 Dry Moss Way
- 2358 Redlove Dr
- 170 Tedder St
- 2326 Redlove Dr
- 2326 Applewhite Meadow


