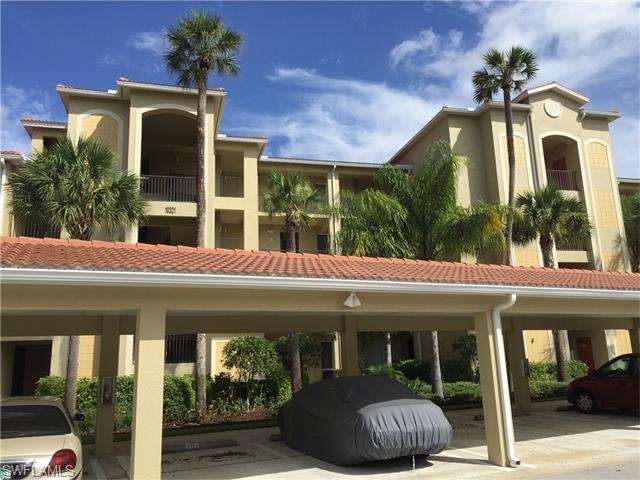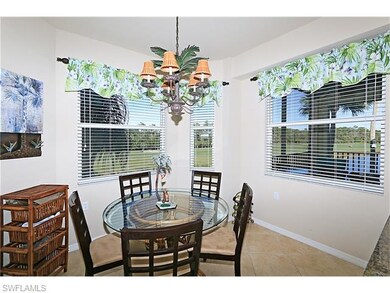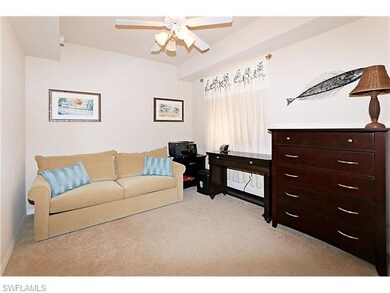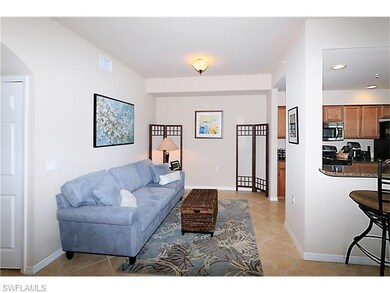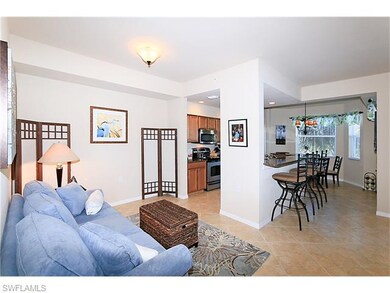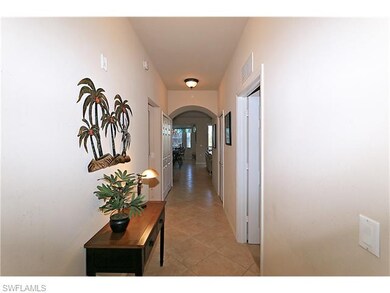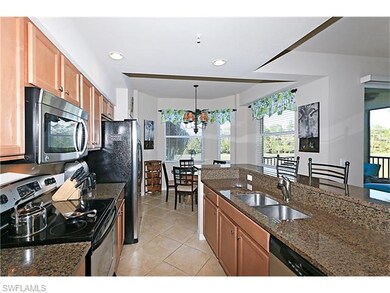
10329 Heritage Bay Blvd Unit 1637 Naples, FL 34120
Heritage Bay NeighborhoodHighlights
- 2 Ceiling Fans
- Corkscrew Elementary School Rated A
- Turnkey
About This Home
As of December 2024Beautiful furnished 3rd floor Brookside floor plan with custom granite counters in kitchen, and tile with great golf course view The 27 hole championship golf course designed by Gordon Lewis and Azinger located within the 718 acre community. Amenities include luxury clubhouse offering fine dining, a grill room, billiards, locker rooms, saunas, meeting rooms, and pro shop. Professionally staffed fitness center/spa and resort pool complex complete with outdoor bar and grill. The tennis center with seven lighted Har-Tru courts and pickle-ball play.
Last Agent to Sell the Property
Jeffrey P Tiefenbach PA
Orchid Properties License #NAPLES-249531154 Listed on: 01/18/2016
Property Details
Home Type
- Condominium
Est. Annual Taxes
- $3,738
Year Built
- 2009
Parking
- Deeded Parking
Home Design
- Mid Level
- Turnkey
Interior Spaces
- 1,361 Sq Ft Home
- 4-Story Property
- 2 Ceiling Fans
Community Details
Overview
- $2,000 Secondary HOA Transfer Fee
- Terrace Condos
Pet Policy
- Call for details about the types of pets allowed
Ownership History
Purchase Details
Home Financials for this Owner
Home Financials are based on the most recent Mortgage that was taken out on this home.Purchase Details
Home Financials for this Owner
Home Financials are based on the most recent Mortgage that was taken out on this home.Purchase Details
Purchase Details
Purchase Details
Home Financials for this Owner
Home Financials are based on the most recent Mortgage that was taken out on this home.Purchase Details
Similar Homes in Naples, FL
Home Values in the Area
Average Home Value in this Area
Purchase History
| Date | Type | Sale Price | Title Company |
|---|---|---|---|
| Warranty Deed | $365,000 | Townsend Title | |
| Warranty Deed | $192,500 | None Available | |
| Interfamily Deed Transfer | -- | Attorney | |
| Deed | $100 | -- | |
| Warranty Deed | $184,000 | Attorney | |
| Special Warranty Deed | $148,000 | North American Title Company |
Mortgage History
| Date | Status | Loan Amount | Loan Type |
|---|---|---|---|
| Open | $292,000 | New Conventional |
Property History
| Date | Event | Price | Change | Sq Ft Price |
|---|---|---|---|---|
| 12/12/2024 12/12/24 | Sold | $365,000 | -1.4% | $296 / Sq Ft |
| 11/07/2024 11/07/24 | Pending | -- | -- | -- |
| 10/01/2024 10/01/24 | For Sale | $370,000 | +92.2% | $300 / Sq Ft |
| 08/02/2016 08/02/16 | Sold | $192,500 | -6.1% | $141 / Sq Ft |
| 05/26/2016 05/26/16 | Pending | -- | -- | -- |
| 03/22/2016 03/22/16 | Price Changed | $204,900 | -6.0% | $151 / Sq Ft |
| 02/19/2016 02/19/16 | Price Changed | $217,900 | -2.2% | $160 / Sq Ft |
| 01/18/2016 01/18/16 | Price Changed | $222,900 | +1013081.8% | $164 / Sq Ft |
| 01/18/2016 01/18/16 | For Sale | $22 | -100.0% | $0 / Sq Ft |
| 08/13/2014 08/13/14 | Sold | $184,000 | -1.6% | $149 / Sq Ft |
| 07/01/2014 07/01/14 | Pending | -- | -- | -- |
| 04/29/2014 04/29/14 | For Sale | $186,900 | -- | $152 / Sq Ft |
Tax History Compared to Growth
Tax History
| Year | Tax Paid | Tax Assessment Tax Assessment Total Assessment is a certain percentage of the fair market value that is determined by local assessors to be the total taxable value of land and additions on the property. | Land | Improvement |
|---|---|---|---|---|
| 2023 | $3,738 | $192,477 | $0 | $0 |
| 2022 | $3,319 | $174,979 | $0 | $0 |
| 2021 | $3,002 | $159,072 | $0 | $159,072 |
| 2020 | $3,038 | $164,000 | $0 | $164,000 |
| 2019 | $3,052 | $164,000 | $0 | $164,000 |
| 2018 | $3,115 | $170,160 | $0 | $170,160 |
| 2017 | $2,926 | $170,160 | $0 | $170,160 |
| 2016 | $2,358 | $164,000 | $0 | $0 |
| 2015 | $2,623 | $147,900 | $0 | $0 |
| 2014 | -- | $143,240 | $0 | $0 |
Agents Affiliated with this Home
-
Martina Minarik

Seller's Agent in 2024
Martina Minarik
Realty One Group MVP
(239) 298-1859
2 in this area
29 Total Sales
-
Ayla Robison
A
Buyer's Agent in 2024
Ayla Robison
EXP Realty LLC
(720) 270-3388
1 in this area
12 Total Sales
-
J
Seller's Agent in 2016
Jeffrey P Tiefenbach PA
Orchid Properties
-
Renee Tiefenbach
R
Seller Co-Listing Agent in 2016
Renee Tiefenbach
Keller Williams Elite Realty
(239) 949-8338
-
Francy Krivickova
F
Buyer's Agent in 2016
Francy Krivickova
Premiere Plus Realty Company
(239) 450-3568
-
D
Seller's Agent in 2014
Dennis Bevan
Ruby Realty & Referral Co Inc
Map
Source: Naples Area Board of REALTORS®
MLS Number: 216003382
APN: 76528908469
- 10329 Heritage Bay Blvd Unit 1622
- 10317 Heritage Bay Blvd Unit 1418
- 10317 Heritage Bay Blvd Unit 1426
- 10333 Heritage Bay Blvd Unit 1716
- 10316 Heritage Bay Blvd Unit 2712
- 10307 Heritage Bay Blvd Unit 1222
- 10341 Heritage Bay Blvd Unit 1912
- 10345 Heritage Bay Blvd Unit 2022
- 10349 Heritage Bay Blvd Unit 2121
- 10349 Heritage Bay Blvd Unit 2123
- 10349 Heritage Bay Blvd Unit 2126
- 10349 Heritage Bay Blvd Unit 2132
- 10296 Heritage Bay Blvd Unit 3124
- 10396 Heritage Bay Blvd
- 10295 Heritage Bay Blvd Unit 911
- 10353 Heritage Bay Blvd Unit 2218
