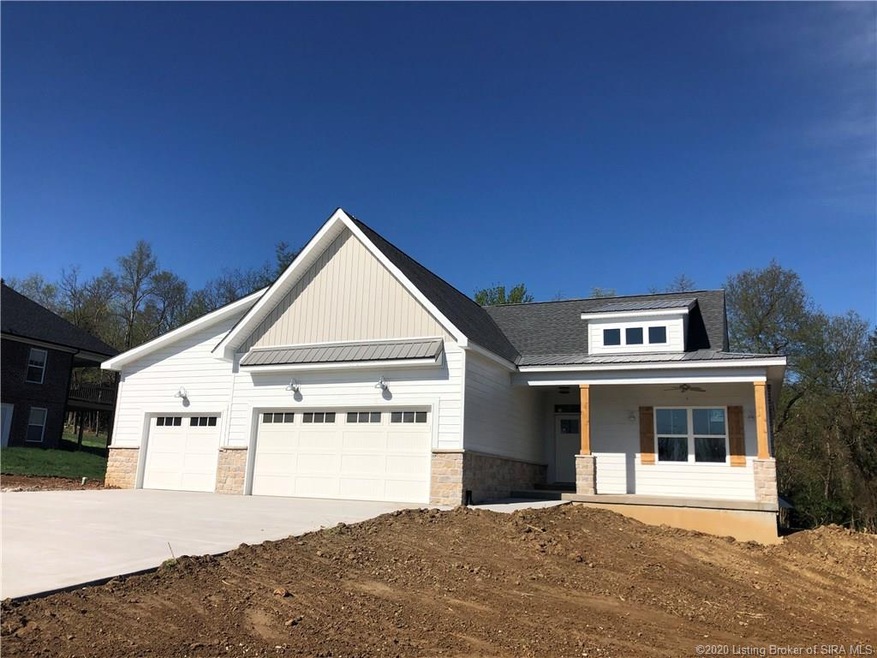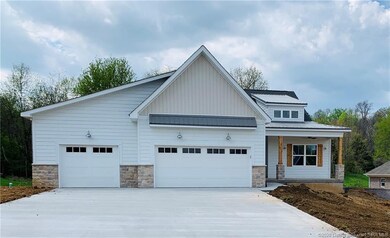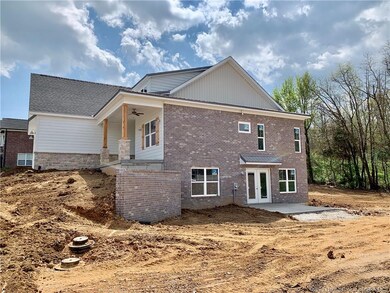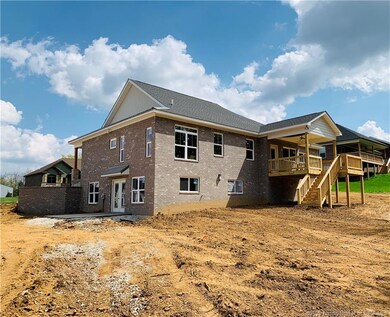
1033 Catalpa Dr Georgetown, IN 47122
Highlights
- Under Construction
- Recreation Room
- Covered patio or porch
- Georgetown Elementary School Rated A-
- Cathedral Ceiling
- Cul-De-Sac
About This Home
As of March 2023BEAUTIFUL, Custom built home in Catalpa Ridge Subdivision! Ashley floor plan by Witten Builders with FINISHED basement and over 2800 finished square feet built in Georgetown. This Wonderful home is eye catching and the QUALITY shows throughout. This Open Concept home has many features you'll love! Large Master Suite w/ Private master bath, Over-sized Walk In Closet & Double vanity. Open Kitchen with large kitchen island and pantry! Large Laundry Room off the master suite. Builder offering a 2-10 New Construction Warranty.
Last Agent to Sell the Property
Lopp Real Estate Brokers License #RB14033891 Listed on: 04/07/2020
Home Details
Home Type
- Single Family
Est. Annual Taxes
- $2,491
Year Built
- Built in 2020 | Under Construction
Lot Details
- 0.38 Acre Lot
- Cul-De-Sac
Parking
- 3 Car Attached Garage
- Driveway
Home Design
- Poured Concrete
Interior Spaces
- 2,879 Sq Ft Home
- 1-Story Property
- Cathedral Ceiling
- Entrance Foyer
- Recreation Room
- Finished Basement
- Basement Fills Entire Space Under The House
Kitchen
- Oven or Range
- <<microwave>>
- Dishwasher
- Kitchen Island
Bedrooms and Bathrooms
- 4 Bedrooms
- Walk-In Closet
- 3 Full Bathrooms
Outdoor Features
- Covered patio or porch
Utilities
- Forced Air Heating and Cooling System
- Electric Water Heater
Listing and Financial Details
- Home warranty included in the sale of the property
- Assessor Parcel Number 220202700267000003
Ownership History
Purchase Details
Home Financials for this Owner
Home Financials are based on the most recent Mortgage that was taken out on this home.Purchase Details
Home Financials for this Owner
Home Financials are based on the most recent Mortgage that was taken out on this home.Similar Homes in Georgetown, IN
Home Values in the Area
Average Home Value in this Area
Purchase History
| Date | Type | Sale Price | Title Company |
|---|---|---|---|
| Warranty Deed | $435,000 | -- | |
| Warranty Deed | -- | None Available |
Mortgage History
| Date | Status | Loan Amount | Loan Type |
|---|---|---|---|
| Previous Owner | $362,134 | VA | |
| Previous Owner | $358,000 | VA | |
| Previous Owner | $252,000 | New Conventional |
Property History
| Date | Event | Price | Change | Sq Ft Price |
|---|---|---|---|---|
| 03/17/2023 03/17/23 | Sold | $435,000 | -3.1% | $151 / Sq Ft |
| 02/17/2023 02/17/23 | Pending | -- | -- | -- |
| 09/26/2022 09/26/22 | For Sale | $449,000 | +25.4% | $156 / Sq Ft |
| 06/15/2020 06/15/20 | Sold | $358,000 | 0.0% | $124 / Sq Ft |
| 04/14/2020 04/14/20 | Pending | -- | -- | -- |
| 04/14/2020 04/14/20 | Price Changed | $358,000 | +2.3% | $124 / Sq Ft |
| 04/07/2020 04/07/20 | For Sale | $349,900 | -- | $122 / Sq Ft |
Tax History Compared to Growth
Tax History
| Year | Tax Paid | Tax Assessment Tax Assessment Total Assessment is a certain percentage of the fair market value that is determined by local assessors to be the total taxable value of land and additions on the property. | Land | Improvement |
|---|---|---|---|---|
| 2024 | $2,491 | $311,400 | $39,600 | $271,800 |
| 2023 | $2,491 | $320,400 | $39,600 | $280,800 |
| 2022 | $2,749 | $322,500 | $39,600 | $282,900 |
| 2021 | $2,534 | $299,400 | $39,600 | $259,800 |
| 2020 | $5,689 | $600 | $600 | $0 |
| 2019 | $11 | $600 | $600 | $0 |
| 2018 | $11 | $600 | $600 | $0 |
| 2017 | $12 | $600 | $600 | $0 |
| 2016 | $11 | $600 | $600 | $0 |
| 2014 | $15 | $700 | $700 | $0 |
| 2013 | -- | $700 | $700 | $0 |
Agents Affiliated with this Home
-
Lindsey Knipp

Seller's Agent in 2023
Lindsey Knipp
Ward Realty Services
(502) 873-6814
2 in this area
71 Total Sales
-
Nancy Stein

Buyer's Agent in 2023
Nancy Stein
Semonin Realty
(502) 296-4306
6 in this area
153 Total Sales
-
Todd Paxton

Seller's Agent in 2020
Todd Paxton
Lopp Real Estate Brokers
(502) 208-8759
14 in this area
433 Total Sales
Map
Source: Southern Indiana REALTORS® Association
MLS Number: 202007009
APN: 22-02-02-700-267.000-003
- 1031 Oskin Dr Unit 227
- 1027 Oskin Dr Unit 225
- 1015 Oskin Dr
- 3995 Edwardsville Galena Rd
- 1006 Carter Dr
- 1112 Estate Dr
- 2405 Henriott Rd
- 8031 Hudson Ln
- 0 Henriott Rd
- 6019 Crestview Ln
- 3044 Brookhill Ct
- 8000 Crestview Ct
- 7012 Dylan (Lot 405) Cir
- 1302 Bethany Ln
- 1213 Knob Hill Blvd
- 1045 Brookstone Ct
- 3272 Edwardsville Galena Rd
- 5013 Oakhill Ln
- 3274 Edwardsville Galena Rd
- 6019 Deer Trace Way




