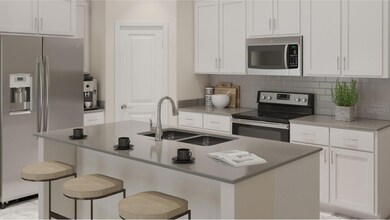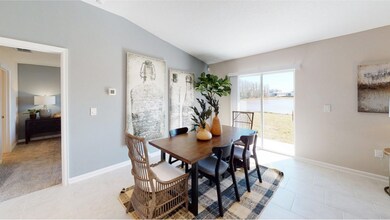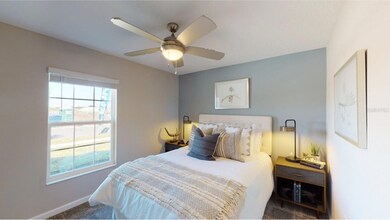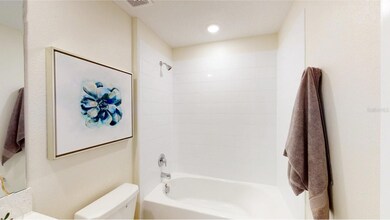
1033 Holden Way Eagle Lake, FL 33839
Highlights
- Under Construction
- Open Floorplan
- Main Floor Primary Bedroom
- Frank E. Brigham Academy Rated 9+
- Private Lot
- Solid Surface Countertops
About This Home
As of November 2023Under Construction. See what all the buzz is about. Experience one of Lennar’s best open plans with 3 bedrooms and 2 bathrooms, the Dover is perfect for growing families. The open kitchen has a large pantry and overlooks the family room and cafe, making it easier to bring everyone together for meals or family time. Enjoy your morning coffee on either the covered front porch or the back patio just off the cafe. The owner suite features an oversized walk in closet and his and her sinks. A 2-car garage provides convenience as well as additional storage if needed. Ranches at Lake McLeod is a masterplan community located in the lovely city of Eagle Lake, FL. This tranquil community offers quality block construction, innovative designs, with brand-new appliances. All homes come standard with Connected Home features. There will be a community pool, cabana, playground, and sports courts. Conveniently located near shopping, restaurants, parks, schools, and close proximity to major roadways. Eagle Lake is just a short distance from ample outdoor recreation, and more in nearby Winter Haven. Popular attractions include Chain of Lakes Sports Complex, Legoland, Lake Ned and the downtown strip. Stake out your homesite at Ranches at Lake McLeod.
Last Agent to Sell the Property
LENNAR REALTY Brokerage Phone: 800-229-0611 License #3191880 Listed on: 09/23/2023
Home Details
Home Type
- Single Family
Est. Annual Taxes
- $3,020
Year Built
- Built in 2023 | Under Construction
Lot Details
- 5,662 Sq Ft Lot
- South Facing Home
- Private Lot
- Irrigation
- Property is zoned P-D
HOA Fees
- $138 Monthly HOA Fees
Parking
- 2 Car Attached Garage
- Garage Door Opener
- Driveway
Home Design
- Stem Wall Foundation
- Shingle Roof
- Cement Siding
- Block Exterior
Interior Spaces
- 1,555 Sq Ft Home
- Open Floorplan
- Thermal Windows
- Blinds
- Family Room Off Kitchen
- Inside Utility
- Laundry in unit
Kitchen
- Range<<rangeHoodToken>>
- <<microwave>>
- Freezer
- Dishwasher
- Solid Surface Countertops
- Disposal
Flooring
- Carpet
- Ceramic Tile
Bedrooms and Bathrooms
- 3 Bedrooms
- Primary Bedroom on Main
- Walk-In Closet
- 2 Full Bathrooms
Home Security
- Security System Owned
- Fire and Smoke Detector
- Pest Guard System
Outdoor Features
- Patio
- Porch
Schools
- Wahneta Elementary School
- Westwood Middle School
- Lake Region High School
Utilities
- Central Heating and Cooling System
- Thermostat
- Underground Utilities
- Cable TV Available
Listing and Financial Details
- Visit Down Payment Resource Website
- Tax Lot 109
- Assessor Parcel Number 26-29-18-689953-001090
- $1,586 per year additional tax assessments
Community Details
Overview
- Association fees include escrow reserves fund
- Artemis Lifestyles/Jessie Chatman Association, Phone Number (407) 705-2190
- Built by Lennar Homes
- Ranches At Mcleod 50S Subdivision, Dover Floorplan
Recreation
- Community Playground
- Community Pool
- Park
Ownership History
Purchase Details
Home Financials for this Owner
Home Financials are based on the most recent Mortgage that was taken out on this home.Purchase Details
Home Financials for this Owner
Home Financials are based on the most recent Mortgage that was taken out on this home.Similar Homes in Eagle Lake, FL
Home Values in the Area
Average Home Value in this Area
Purchase History
| Date | Type | Sale Price | Title Company |
|---|---|---|---|
| Special Warranty Deed | $289,400 | Lennar Title | |
| Special Warranty Deed | $2,363,700 | None Listed On Document |
Mortgage History
| Date | Status | Loan Amount | Loan Type |
|---|---|---|---|
| Open | $231,452 | New Conventional |
Property History
| Date | Event | Price | Change | Sq Ft Price |
|---|---|---|---|---|
| 05/26/2024 05/26/24 | Rented | $1,950 | 0.0% | -- |
| 04/28/2024 04/28/24 | Under Contract | -- | -- | -- |
| 04/18/2024 04/18/24 | Price Changed | $1,950 | -2.3% | $1 / Sq Ft |
| 04/16/2024 04/16/24 | For Rent | $1,995 | 0.0% | -- |
| 11/17/2023 11/17/23 | Sold | $289,315 | -9.4% | $186 / Sq Ft |
| 10/13/2023 10/13/23 | Pending | -- | -- | -- |
| 09/26/2023 09/26/23 | For Sale | $319,315 | 0.0% | $205 / Sq Ft |
| 09/26/2023 09/26/23 | Off Market | $319,315 | -- | -- |
| 09/25/2023 09/25/23 | Off Market | $289,315 | -- | -- |
| 09/23/2023 09/23/23 | For Sale | $319,315 | -- | $205 / Sq Ft |
Tax History Compared to Growth
Tax History
| Year | Tax Paid | Tax Assessment Tax Assessment Total Assessment is a certain percentage of the fair market value that is determined by local assessors to be the total taxable value of land and additions on the property. | Land | Improvement |
|---|---|---|---|---|
| 2023 | $3,020 | $48,000 | $48,000 | $0 |
| 2022 | $242 | $12,052 | $12,052 | $0 |
Agents Affiliated with this Home
-
Yashmit Gutierrez

Seller's Agent in 2024
Yashmit Gutierrez
EXP REALTY LLC
(888) 883-8509
28 Total Sales
-
Rick Hemenway

Buyer's Agent in 2024
Rick Hemenway
CROSBY & ASSOCIATES, INC.
(863) 289-5657
1 in this area
99 Total Sales
-
Ben Goldstein
B
Seller's Agent in 2023
Ben Goldstein
LENNAR REALTY
(800) 229-0611
295 in this area
5,841 Total Sales
-
Stellar Non-Member Agent
S
Buyer's Agent in 2023
Stellar Non-Member Agent
FL_MFRMLS
Map
Source: Stellar MLS
MLS Number: T3474673
APN: 26-29-18-689953-001090
- 925 First Dr
- 991 First Dr
- 530 S Orange Ct
- 1205 Third Ct
- 252 W Brookins Ave
- 702 Country Walk Cove
- 606 E Central Ave
- 612 E Pearce Ave
- 783 E Central Ave
- 18 Aqualane Dr
- 21 Lake Ave
- 592 N 8th St
- 586 N 8th St
- 542 N 8th St
- 928 Pearlwood Loop
- 924 Pearlwood Loop
- 896 N 9th St
- 5790 Crystal Beach Rd
- 0 Eagle Lake Loop Rd Unit MFRL4952268
- 652 N Jackson St






