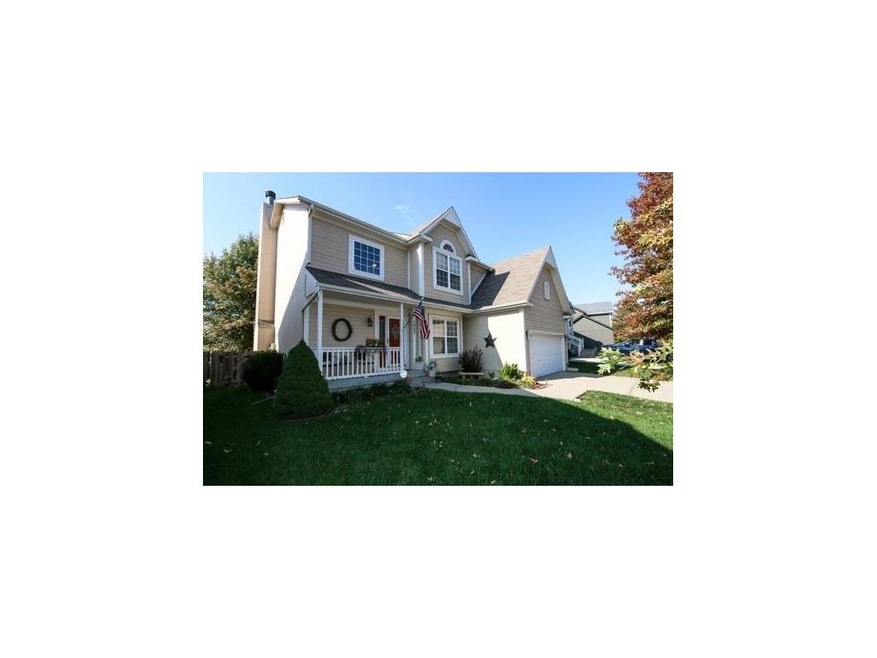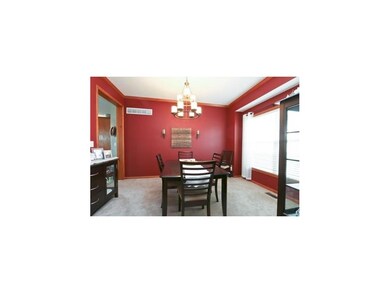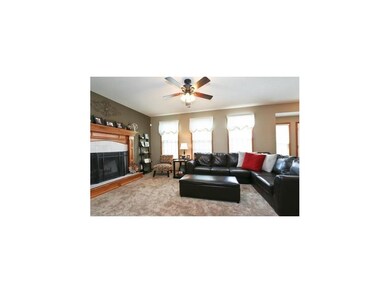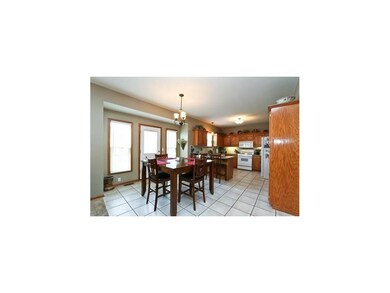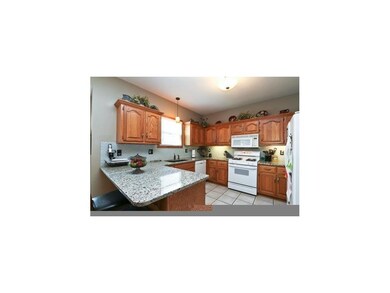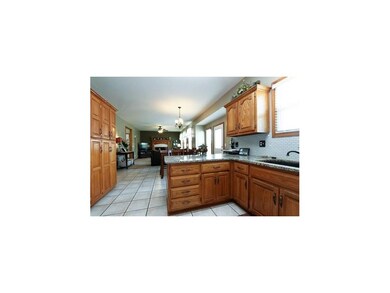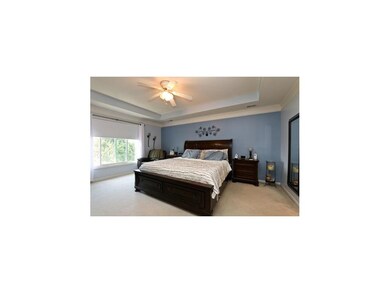
1033 N Clinton St Olathe, KS 66061
Highlights
- Vaulted Ceiling
- Traditional Architecture
- Formal Dining Room
- Summit Trail Middle School Rated A
- Granite Countertops
- Skylights
About This Home
As of June 2025This 3 bedroom, 2.5 bath, 2 story home has tons of upgrades throughout and a finished basement. Newer upgrades include carpet, windows, granite kitchen tops, A/C, stamped concrete patio, master bath, finished basement. Large master bedroom with huge walk in closet. Wood fenced backyard.
Last Agent to Sell the Property
Platinum Realty LLC License #SP00219280 Listed on: 10/24/2014

Home Details
Home Type
- Single Family
Est. Annual Taxes
- $2,651
Year Built
- Built in 1999
HOA Fees
- $13 Monthly HOA Fees
Parking
- 2 Car Garage
- Front Facing Garage
- Garage Door Opener
Home Design
- Traditional Architecture
- Frame Construction
- Composition Roof
Interior Spaces
- Wet Bar: Carpet, Cathedral/Vaulted Ceiling, Ceiling Fan(s), Walk-In Closet(s), Ceramic Tiles, Granite Counters, Laminate Counters, Fireplace
- Built-In Features: Carpet, Cathedral/Vaulted Ceiling, Ceiling Fan(s), Walk-In Closet(s), Ceramic Tiles, Granite Counters, Laminate Counters, Fireplace
- Vaulted Ceiling
- Ceiling Fan: Carpet, Cathedral/Vaulted Ceiling, Ceiling Fan(s), Walk-In Closet(s), Ceramic Tiles, Granite Counters, Laminate Counters, Fireplace
- Skylights
- Shades
- Plantation Shutters
- Drapes & Rods
- Family Room with Fireplace
- Formal Dining Room
- Finished Basement
Kitchen
- Eat-In Kitchen
- Electric Oven or Range
- Dishwasher
- Granite Countertops
- Laminate Countertops
- Disposal
Flooring
- Wall to Wall Carpet
- Linoleum
- Laminate
- Stone
- Ceramic Tile
- Luxury Vinyl Plank Tile
- Luxury Vinyl Tile
Bedrooms and Bathrooms
- 3 Bedrooms
- Cedar Closet: Carpet, Cathedral/Vaulted Ceiling, Ceiling Fan(s), Walk-In Closet(s), Ceramic Tiles, Granite Counters, Laminate Counters, Fireplace
- Walk-In Closet: Carpet, Cathedral/Vaulted Ceiling, Ceiling Fan(s), Walk-In Closet(s), Ceramic Tiles, Granite Counters, Laminate Counters, Fireplace
- Double Vanity
- <<tubWithShowerToken>>
Schools
- Fairview Elementary School
- Olathe Northwest High School
Additional Features
- Enclosed patio or porch
- Wood Fence
- Central Heating and Cooling System
Community Details
- Brookfield Park Subdivision
Listing and Financial Details
- Assessor Parcel Number DP06550000 0132
Ownership History
Purchase Details
Home Financials for this Owner
Home Financials are based on the most recent Mortgage that was taken out on this home.Purchase Details
Home Financials for this Owner
Home Financials are based on the most recent Mortgage that was taken out on this home.Purchase Details
Home Financials for this Owner
Home Financials are based on the most recent Mortgage that was taken out on this home.Purchase Details
Purchase Details
Home Financials for this Owner
Home Financials are based on the most recent Mortgage that was taken out on this home.Purchase Details
Home Financials for this Owner
Home Financials are based on the most recent Mortgage that was taken out on this home.Purchase Details
Home Financials for this Owner
Home Financials are based on the most recent Mortgage that was taken out on this home.Purchase Details
Similar Homes in Olathe, KS
Home Values in the Area
Average Home Value in this Area
Purchase History
| Date | Type | Sale Price | Title Company |
|---|---|---|---|
| Warranty Deed | -- | Platinum Title | |
| Warranty Deed | -- | Platinum Title | |
| Interfamily Deed Transfer | -- | Trusted Title & Closing Llc | |
| Quit Claim Deed | -- | Coffelt Land Title Inc | |
| Interfamily Deed Transfer | -- | Coffelt Land Title Inc | |
| Interfamily Deed Transfer | -- | None Available | |
| Warranty Deed | -- | First American Title | |
| Warranty Deed | -- | Homestead Title | |
| Warranty Deed | -- | First American Title Ins Co | |
| Warranty Deed | -- | Homestead Title |
Mortgage History
| Date | Status | Loan Amount | Loan Type |
|---|---|---|---|
| Open | $182,000 | New Conventional | |
| Previous Owner | $44,000 | Credit Line Revolving | |
| Previous Owner | $281,800 | New Conventional | |
| Previous Owner | $280,000 | New Conventional | |
| Previous Owner | $231,000 | Stand Alone Second | |
| Previous Owner | $184,500 | New Conventional | |
| Previous Owner | $190,311 | FHA | |
| Previous Owner | $194,159 | FHA | |
| Previous Owner | $191,290 | FHA | |
| Previous Owner | $123,000 | New Conventional |
Property History
| Date | Event | Price | Change | Sq Ft Price |
|---|---|---|---|---|
| 06/26/2025 06/26/25 | Sold | -- | -- | -- |
| 05/29/2025 05/29/25 | Pending | -- | -- | -- |
| 05/29/2025 05/29/25 | For Sale | $405,000 | +50.1% | $166 / Sq Ft |
| 05/22/2020 05/22/20 | Sold | -- | -- | -- |
| 04/24/2020 04/24/20 | For Sale | $269,900 | +28.6% | $111 / Sq Ft |
| 11/24/2014 11/24/14 | Sold | -- | -- | -- |
| 10/27/2014 10/27/14 | Pending | -- | -- | -- |
| 10/24/2014 10/24/14 | For Sale | $209,950 | -- | $107 / Sq Ft |
Tax History Compared to Growth
Tax History
| Year | Tax Paid | Tax Assessment Tax Assessment Total Assessment is a certain percentage of the fair market value that is determined by local assessors to be the total taxable value of land and additions on the property. | Land | Improvement |
|---|---|---|---|---|
| 2024 | $4,816 | $42,837 | $6,940 | $35,897 |
| 2023 | $4,686 | $40,871 | $6,311 | $34,560 |
| 2022 | $4,272 | $36,271 | $5,742 | $30,529 |
| 2021 | $3,979 | $32,200 | $5,222 | $26,978 |
| 2020 | $3,886 | $31,165 | $5,222 | $25,943 |
| 2019 | $3,695 | $29,451 | $5,001 | $24,450 |
| 2018 | $3,506 | $27,761 | $4,342 | $23,419 |
| 2017 | $3,529 | $27,646 | $4,342 | $23,304 |
| 2016 | $3,011 | $24,230 | $3,796 | $20,434 |
| 2015 | $2,878 | $23,184 | $3,796 | $19,388 |
| 2013 | -- | $21,505 | $3,796 | $17,709 |
Agents Affiliated with this Home
-
Heather Dickson

Seller's Agent in 2025
Heather Dickson
Platinum Realty LLC
(913) 526-2721
10 in this area
64 Total Sales
-
Lindsay Sierens Schulze

Buyer's Agent in 2025
Lindsay Sierens Schulze
ReeceNichols - Leawood
(913) 485-7211
19 in this area
277 Total Sales
-
JoLynn Tarantino

Seller's Agent in 2020
JoLynn Tarantino
ReeceNichols - Overland Park
(816) 918-8784
7 in this area
84 Total Sales
-
Austin Ewy
A
Seller's Agent in 2014
Austin Ewy
Platinum Realty LLC
(888) 220-0988
3 in this area
7 Total Sales
Map
Source: Heartland MLS
MLS Number: 1910273
APN: DP06550000-0132
- 865 W Elizabeth St
- 1002 N Clinton St
- 11588 S Houston St
- 12655 S Clinton St
- 21185 W 126th St
- 12499 S Marion St
- 12497 S Marion St
- 1101 W Ashbury St
- 397 W Johnston St
- 12369 S Clinton St
- 12324 S Clinton St
- 20444 W 125th Terrace
- 21320 W 123rd Ct
- 508 N Lincoln St
- 1310 N Leeview Cir
- 12282 S Pine St
- 21605 W 122nd Terrace
- 309 N Clinton St
- 400 N Iowa St
- 21818 W 123rd Terrace
