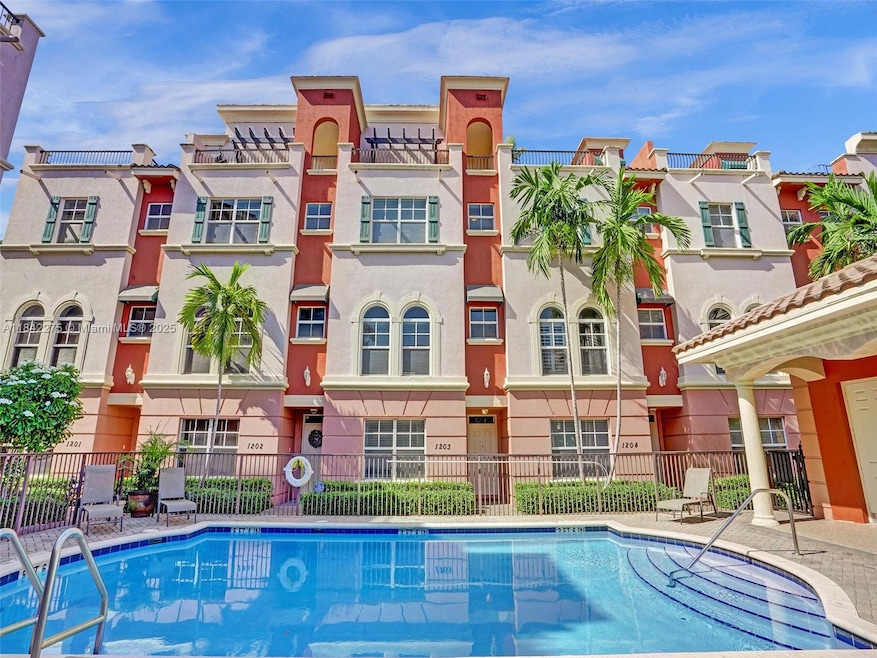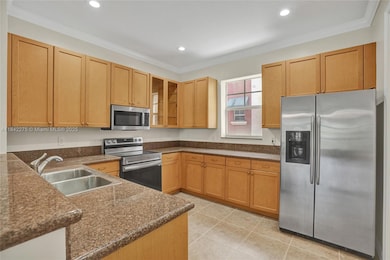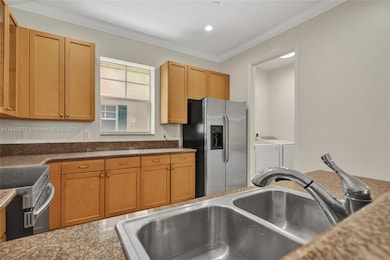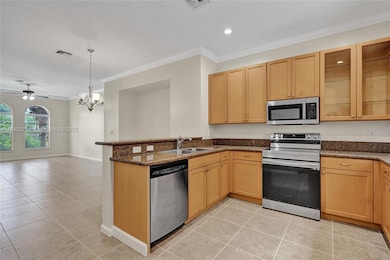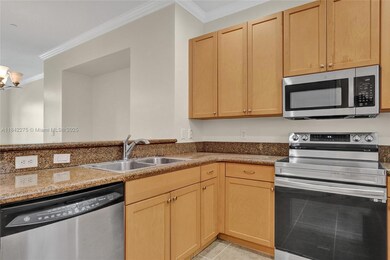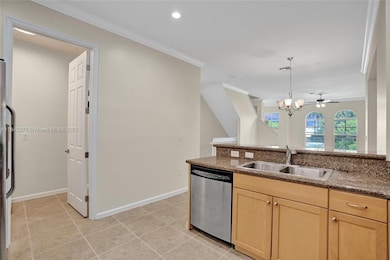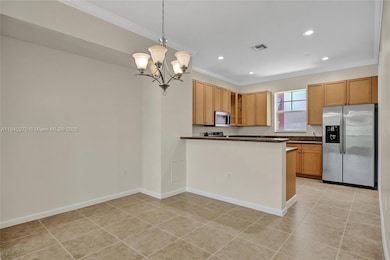1033 NE 17th Way Unit 1303 Fort Lauderdale, FL 33304
Lake Ridge NeighborhoodHighlights
- Intercom to Front Desk
- Outdoor Pool
- Wood Flooring
- Fort Lauderdale High School Rated A
- Gated Community
- Main Floor Bedroom
About This Home
Magnificent and remodeled 3 Story Townhouse in Central East Fort Lauderdale location! Gated and secure complex just seconds from Sunrise Beach, Holiday Park & Galleria Mall. Community is less than 5 minutes to the Beach, Downtown & Las Olas. Townhouse is perfect for roommates needing a home office/guest room or a small family. 3 bedrooms, 3.5 baths, 2 car attached garage. Large unit with lots of light, soaring ceilings, hurricane impact windows, granite countertops, updated baths, all bedrooms have ensuite bathrooms. Unit is steps away from the pool and grilling area with guest parking nearby! Walk or bike to the beach, Publix, Whole Foods, Trader Joes, Gateway Theatre, endless shopping, dining, gym, and entertainment options! Great neighbors! This location can't be beat! FAST APPROVAL!
Townhouse Details
Home Type
- Townhome
Est. Annual Taxes
- $7,835
Year Built
- Built in 2006
Lot Details
- North Facing Home
- Fenced
Parking
- 2 Car Attached Garage
- Guest Parking
- On-Street Parking
- Open Parking
- Secure Parking
Home Design
- Concrete Block And Stucco Construction
Interior Spaces
- 1,780 Sq Ft Home
- Property has 3 Levels
- Ceiling Fan
- Awning
- Blinds
- Arched Windows
- Entrance Foyer
- Combination Dining and Living Room
- Garden Views
- Burglar Security System
Kitchen
- Electric Range
- Microwave
- Dishwasher
- Snack Bar or Counter
- Disposal
Flooring
- Wood
- Ceramic Tile
Bedrooms and Bathrooms
- 3 Bedrooms
- Main Floor Bedroom
- Primary Bedroom Upstairs
- Split Bedroom Floorplan
- Walk-In Closet
- Bathtub
- Shower Only
Laundry
- Laundry Room
- Dryer
- Washer
Outdoor Features
- Outdoor Pool
- Exterior Lighting
- Outdoor Grill
Schools
- Bennett Elementary School
- Sunrise Middle School
- Fort Lauderdale High School
Utilities
- Central Heating and Cooling System
- Electric Water Heater
Listing and Financial Details
- Property Available on 7/17/25
- 1 Year With Renewal Option Lease Term
- Assessor Parcel Number 494235AG0710
Community Details
Overview
- Villa Medici Condo
- Villa Medici Condo,Villa Medici Subdivision
- Mandatory Home Owners Association
- Maintained Community
- The community has rules related to no recreational vehicles or boats, no trucks or trailers
Amenities
- Picnic Area
- Intercom to Front Desk
Recreation
- Community Pool
Pet Policy
- Breed Restrictions
Security
- Resident Manager or Management On Site
- Gated Community
- Complex Is Fenced
- High Impact Windows
- High Impact Door
- Fire and Smoke Detector
- Fire Sprinkler System
Map
Source: MIAMI REALTORS® MLS
MLS Number: A11842275
APN: 49-42-35-AG-0710
- 1033 NE 17th Way Unit 904
- 1033 NE 17th Way Unit 1103
- 1033 NE 17th Way Unit 605
- 1033 NE 17th Way Unit 704
- 1025 NE 17th Way
- 151 N Seabreeze Blvd Unit 2101-E
- 151 N Seabreeze Blvd Unit 602-S
- 151 N Seabreeze Blvd Unit 2101-S
- 743 N Victoria Park Rd
- 1054 N Victoria Park Rd
- 1045 NE 18th Ave Unit 307
- 1025 NE 18th Ave Unit 105
- 919 N Victoria Park Rd
- 919 NE 17th Way Unit 919
- 1044 NE 18th Ave Unit 204
- 1113 N Victoria Park Rd
- 1044 NE 18 Unit 103
- 1116 NE 17th Terrace
- 913 NE 17th Way
- 920 NE 17th Ave
- 1033 NE 17th Way Unit 1103
- 1033 NE 17th Way Unit 902
- 1033 NE 17th Way Unit 1201
- 1033 NE 17th Way Unit 404
- 1033 NE 17th Way Unit 303
- 1033 NE 17th Way Unit 1604
- 1033 NE 17th Way Unit 805
- 1033 NE 17th Way Unit 901
- 1033 NE 17th Way Unit 504
- 1037 N Victoria Park Rd
- 1037 N Victoria Park Rd Unit 2
- 1020 N Victoria Park Rd Unit 25
- 1020 N Victoria Park Rd Unit 14
- 1044 N Victoria Park Rd
- 1030 N Victoria Park Rd
- 1104 NE 17th Terrace Unit 1-2
- 1054 N Victoria Park Rd
- 1713 NE 11th St Unit B
- 1713 NE 11th St Unit A
- 1056 N Victoria Park Rd
