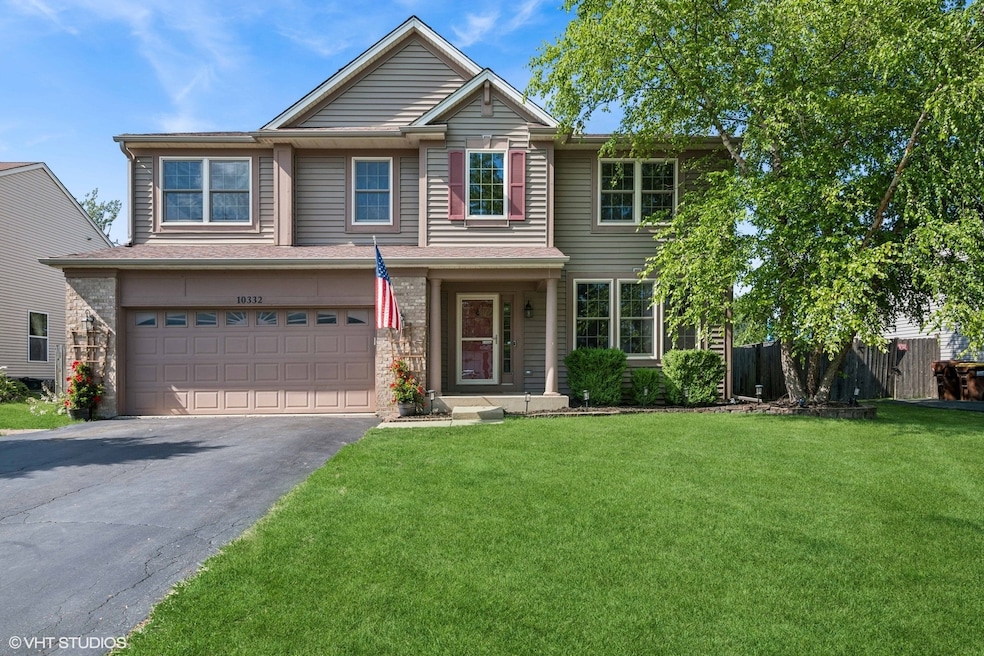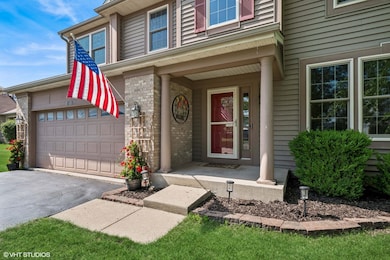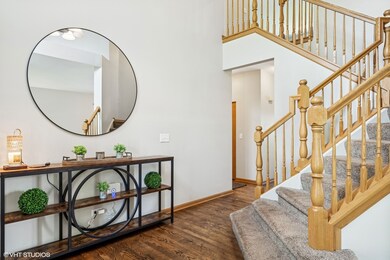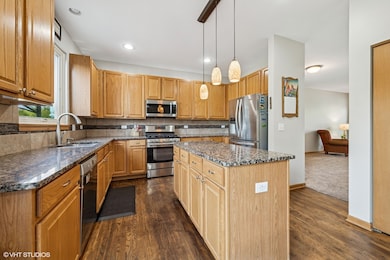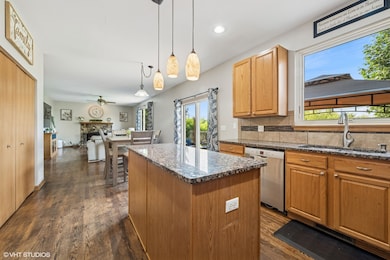
10332 Somerset Ln Huntley, IL 60142
Estimated payment $3,476/month
Highlights
- Very Popular Property
- Property is near a park
- Whirlpool Bathtub
- Martin Elementary School Rated A
- Wood Flooring
- Loft
About This Home
Welcome to Your Dream Home in Southwind! This beautifully maintained 5-bedroom, 3.5-bath residence offers the perfect blend of space, style, and comfort-showcasing true pride of ownership from the original owners. When you step inside you'll be greeted by an impressive two-story foyer that flows seamlessly into the formal living and dining rooms-ideal for both everyday living and entertaining. The heart of the home is the expansive kitchen, complete with stainless steel appliances, a generously sized island, and a cozy eat-in area. The adjacent family room exudes warmth and charm, centered around a stunning wood-burning fireplace that invites you to relax and unwind. Step outside to a true entertainer's paradise: a stamped concrete patio, fully fenced-in backyard, and storage shed. The yard backs to a natural landscape, offering beauty and privacy all year long. Conveniently located on the main level is a spacious laundry room tucked away for privacy, offering ample storage and functionality along with the 2-car garage that offers even more built in storage solutions! Upstairs, you'll find four generously sized bedrooms, two full bathrooms, and a versatile loft space perfect for a home office, gym, playroom, or media area-the possibilities are endless. The primary suite features vaulted ceilings, a walk-in closet, and a spa-like ensuite bath complete with a jetted tub, heated floors, double vanity, and separate standing shower. The fully finished basement expands your living space with a fifth bedroom, full bathroom, brand-new vinyl plank flooring, and a wet bar with a built-in keg system-ideal for entertaining, guest accommodations, or an in-law suite. This exceptional home truly has it all. Don't miss your opportunity to make it yours!
Home Details
Home Type
- Single Family
Est. Annual Taxes
- $10,489
Year Built
- Built in 2001
Lot Details
- 8,494 Sq Ft Lot
- Fenced
Parking
- 2 Car Garage
- Driveway
Home Design
- Brick Exterior Construction
- Asphalt Roof
- Concrete Perimeter Foundation
Interior Spaces
- 4,175 Sq Ft Home
- 2-Story Property
- Wood Burning Fireplace
- Fireplace With Gas Starter
- Family Room with Fireplace
- Formal Dining Room
- Loft
- Laundry Room
Flooring
- Wood
- Carpet
Bedrooms and Bathrooms
- 4 Bedrooms
- 5 Potential Bedrooms
- Walk-In Closet
- Dual Sinks
- Whirlpool Bathtub
- Separate Shower
Basement
- Basement Fills Entire Space Under The House
- Finished Basement Bathroom
Outdoor Features
- Patio
- Shed
Location
- Property is near a park
Schools
- Chesak Elementary School
- Marlowe Middle School
- Huntley High School
Utilities
- Forced Air Heating and Cooling System
- Heating System Uses Natural Gas
Community Details
- Southwind Subdivision, Starling Floorplan
Map
Home Values in the Area
Average Home Value in this Area
Tax History
| Year | Tax Paid | Tax Assessment Tax Assessment Total Assessment is a certain percentage of the fair market value that is determined by local assessors to be the total taxable value of land and additions on the property. | Land | Improvement |
|---|---|---|---|---|
| 2024 | $10,489 | $129,179 | $7,919 | $121,260 |
| 2023 | $10,395 | $116,043 | $7,114 | $108,929 |
| 2022 | $9,941 | $105,667 | $6,478 | $99,189 |
| 2021 | $9,635 | $99,517 | $6,101 | $93,416 |
| 2020 | $9,410 | $96,863 | $5,938 | $90,925 |
| 2019 | $9,246 | $94,390 | $5,786 | $88,604 |
| 2018 | $8,845 | $88,518 | $5,747 | $82,771 |
| 2017 | $8,718 | $83,421 | $5,416 | $78,005 |
| 2016 | $8,846 | $79,312 | $5,149 | $74,163 |
| 2013 | -- | $73,169 | $15,945 | $57,224 |
Property History
| Date | Event | Price | Change | Sq Ft Price |
|---|---|---|---|---|
| 07/17/2025 07/17/25 | For Sale | $469,900 | -- | $113 / Sq Ft |
Mortgage History
| Date | Status | Loan Amount | Loan Type |
|---|---|---|---|
| Closed | $282,400 | New Conventional | |
| Closed | $305,741 | FHA | |
| Closed | $303,268 | FHA | |
| Closed | $290,700 | Unknown | |
| Closed | $270,000 | Unknown | |
| Closed | $11,116 | Credit Line Revolving |
Similar Homes in Huntley, IL
Source: Midwest Real Estate Data (MRED)
MLS Number: 12413154
APN: 18-22-404-005
- 10388 Oxford Dr
- 9890 Riverside Dr
- 10582 Scott Dr
- 2131 Claremont Ln
- 9260 Haligus Rd
- 10154 Ashley St
- 9204 Haligus Rd
- 4801 Bordeaux Dr
- 2570 Fairfax Ln Unit 4
- 11 Litchfield Ct
- 4565 Heron Dr
- 11253 Victoria Ln
- 9312 Bristol Ln
- 9232 Bristol Ln
- 7 Farmington Ct
- 2990 Melbourne Ln
- 10973 Greywall Ln
- 4355 Barharbor Dr
- 5259 Greenshire Cir
- 4643 Rolling Hills Dr
- 10520 Thornton Way
- 2115 Pembridge Dr
- 9921 Bedford Dr
- 2818 Impressions Dr
- 2848 Impressions Dr
- 9425 Rainsford Dr
- 4440 Larkspur Ln
- 9870 Williams Dr
- 11113 S Myrtle St
- 11808 Coral St Unit 3A
- 11117 S Church St
- 11725 Cape Cod Ln
- 10880 Grand Canyon Ave
- 426 Thunder Ridge
- 764 Weston Dr
- 144 Harvest Gate
- 951 Golf Course
- 1637 Carlemont Dr
- 331 Charlotte Ave
- 1600 North Ave Unit 6
