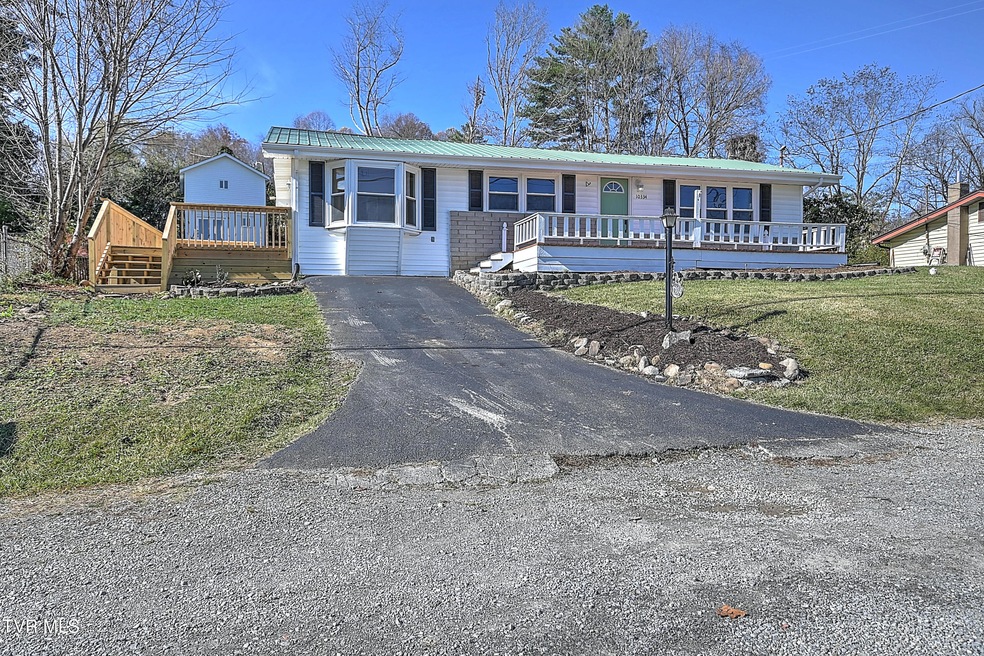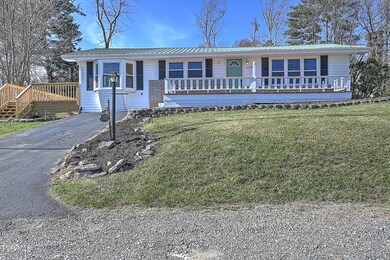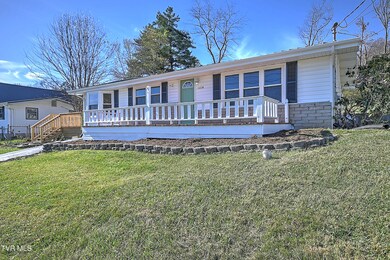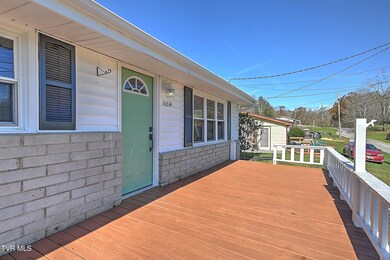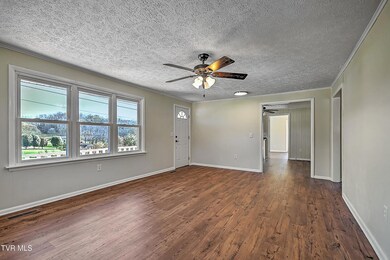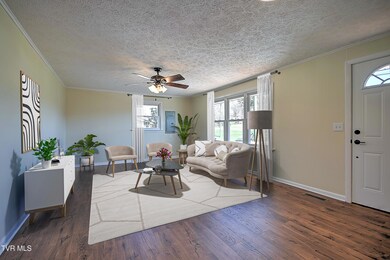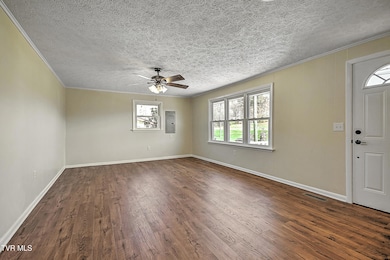
10334 Redwood Cir Bristol, VA 24202
Highlights
- Deck
- No HOA
- Separate Outdoor Workshop
- High Point Elementary School Rated A-
- Cottage
- Front Porch
About This Home
As of December 2024WELCOME HOME to this freshly-updated ONE LEVEL home in Bristol VA county!! Convenient to all amenities in Bristol, I-81 access, and the new HardRock Hotel and Casino-- this charming residence may be JUST what you've been seeking. Updated plumbing, New LVP flooring throughout, fresh bathroom upgrades, spacious eat-in kitchen, and main bedroom with walk-in shower and laundry. Large side deck for entertaining or relaxing evenings and the perfect spot for a firepit in the rear yard. Bonus storage shed with accessible loft is completely unfinished and just waiting to be utilized (it has a brand new roof and soffits). This is a must-see property at a GREAT price in a quiet location--- schedule your showing today!
Last Agent to Sell the Property
Prestige Homes of the Tri Cities, Inc. License #335668 Listed on: 11/14/2024
Home Details
Home Type
- Single Family
Est. Annual Taxes
- $419
Year Built
- Built in 1963 | Remodeled
Lot Details
- 0.33 Acre Lot
- Level Lot
- Property is in good condition
Parking
- Driveway
Home Design
- Cottage
- Block Foundation
- Metal Roof
- Vinyl Siding
Interior Spaces
- 1,183 Sq Ft Home
- 1-Story Property
- Paneling
- Double Pane Windows
- Laminate Flooring
- Washer and Electric Dryer Hookup
Bedrooms and Bathrooms
- 3 Bedrooms
- 2 Full Bathrooms
Basement
- Exterior Basement Entry
- Crawl Space
Outdoor Features
- Deck
- Separate Outdoor Workshop
- Outdoor Storage
- Front Porch
Schools
- High Point Elementary School
- Wallace Middle School
- John S. Battle High School
Utilities
- Cooling Available
- Heat Pump System
- Septic Tank
- Phone Available
- Cable TV Available
Community Details
- No Home Owners Association
- FHA/VA Approved Complex
Listing and Financial Details
- Assessor Parcel Number 140d 1 14 026400
- Seller Considering Concessions
Ownership History
Purchase Details
Home Financials for this Owner
Home Financials are based on the most recent Mortgage that was taken out on this home.Purchase Details
Home Financials for this Owner
Home Financials are based on the most recent Mortgage that was taken out on this home.Purchase Details
Purchase Details
Home Financials for this Owner
Home Financials are based on the most recent Mortgage that was taken out on this home.Purchase Details
Similar Homes in Bristol, VA
Home Values in the Area
Average Home Value in this Area
Purchase History
| Date | Type | Sale Price | Title Company |
|---|---|---|---|
| Deed | $195,000 | None Listed On Document | |
| Deed | $195,000 | None Listed On Document | |
| Special Warranty Deed | $105,000 | Virginia Title | |
| Special Warranty Deed | $105,000 | Virginia Title | |
| Special Warranty Deed | $105,000 | Virginia Title | |
| Deed | $116,535 | Lawyers Title | |
| Warranty Deed | $95,000 | Attorney | |
| Interfamily Deed Transfer | -- | None Available |
Mortgage History
| Date | Status | Loan Amount | Loan Type |
|---|---|---|---|
| Open | $195,000 | VA | |
| Closed | $195,000 | VA | |
| Previous Owner | $84,000 | Credit Line Revolving | |
| Previous Owner | $96,969 | Farmers Home Administration | |
| Previous Owner | $29,000 | Credit Line Revolving |
Property History
| Date | Event | Price | Change | Sq Ft Price |
|---|---|---|---|---|
| 12/30/2024 12/30/24 | Sold | $195,000 | +2.7% | $165 / Sq Ft |
| 11/25/2024 11/25/24 | Pending | -- | -- | -- |
| 11/14/2024 11/14/24 | For Sale | $189,900 | +80.9% | $161 / Sq Ft |
| 07/23/2024 07/23/24 | Sold | $105,000 | 0.0% | $134 / Sq Ft |
| 06/25/2024 06/25/24 | Pending | -- | -- | -- |
| 06/06/2024 06/06/24 | For Sale | $105,000 | 0.0% | $134 / Sq Ft |
| 06/05/2024 06/05/24 | Off Market | $105,000 | -- | -- |
| 05/29/2024 05/29/24 | For Sale | $105,000 | +10.5% | $134 / Sq Ft |
| 01/27/2020 01/27/20 | Sold | $95,000 | +5.7% | $89 / Sq Ft |
| 12/16/2019 12/16/19 | Pending | -- | -- | -- |
| 11/23/2019 11/23/19 | For Sale | $89,900 | -- | $84 / Sq Ft |
Tax History Compared to Growth
Tax History
| Year | Tax Paid | Tax Assessment Tax Assessment Total Assessment is a certain percentage of the fair market value that is determined by local assessors to be the total taxable value of land and additions on the property. | Land | Improvement |
|---|---|---|---|---|
| 2025 | $419 | $116,100 | $20,000 | $96,100 |
| 2024 | $419 | $69,900 | $15,000 | $54,900 |
| 2023 | $419 | $69,900 | $15,000 | $54,900 |
| 2022 | $419 | $69,900 | $15,000 | $54,900 |
| 2021 | $419 | $69,900 | $15,000 | $54,900 |
| 2019 | $380 | $60,300 | $15,000 | $45,300 |
| 2018 | $380 | $60,300 | $15,000 | $45,300 |
| 2017 | $380 | $60,300 | $15,000 | $45,300 |
| 2016 | $402 | $63,800 | $20,000 | $43,800 |
| 2015 | $402 | $63,800 | $20,000 | $43,800 |
| 2014 | $402 | $63,800 | $20,000 | $43,800 |
Agents Affiliated with this Home
-
Rebecca Arnold

Seller's Agent in 2024
Rebecca Arnold
Prestige Homes of the Tri Cities, Inc.
(423) 217-0346
182 Total Sales
-
Chris Lawrence
C
Seller's Agent in 2024
Chris Lawrence
Trillionaire Realty
(801) 425-1237
284 Total Sales
-
Erin Elise
E
Buyer's Agent in 2024
Erin Elise
Holston Realty, Inc.
(423) 793-8109
54 Total Sales
-
N
Buyer's Agent in 2024
Non-Member Selling Agent
Non-Member Selling Firm
-
JAMES RECTOR
J
Seller's Agent in 2020
JAMES RECTOR
AMERICAN REALTY
(423) 383-2322
67 Total Sales
-
J
Buyer's Agent in 2020
Jim King
Crye-Leike
Map
Source: Tennessee/Virginia Regional MLS
MLS Number: 9973447
APN: 140D-1-14
- 22126 Pinebrook Dr
- 1734 Crockett Ridge
- Tbd Old Airport Rd
- 363 Sandalwood Dr
- 1091 Long Crescent Dr
- 161 Brookdale Cir
- Tbd Long Crescent Rd
- 9244 Baker Ln
- 300 Wallace Pike
- 1085 Carriage Cir Unit 301
- 22319 Campground Rd
- 134 Parkland Dr
- 1145 Carriage Cir Unit 204
- 1145 Carriage Cir
- 1145 Carriage Cir Unit 104
- 275 Virginia Dr
- 344 Virginia Dr
- 105 Crossway Rd
- 151 Woodcrest Ln
- 57 Beaverview Dr
