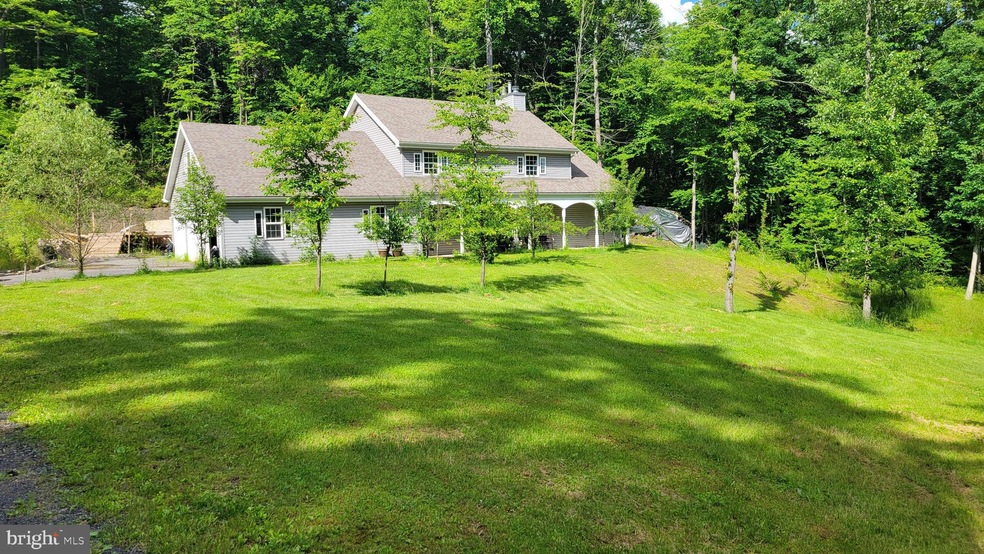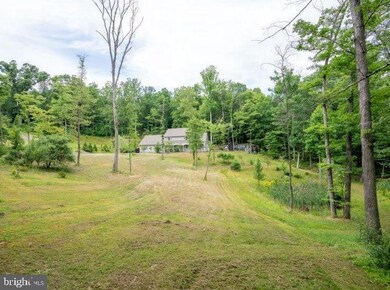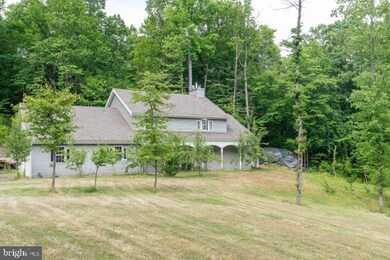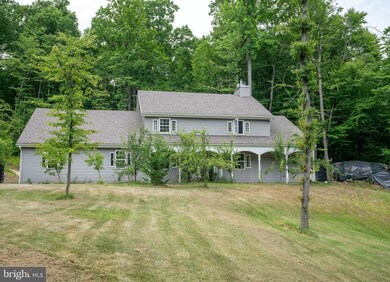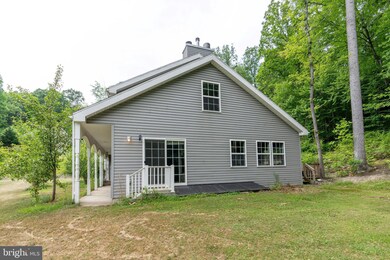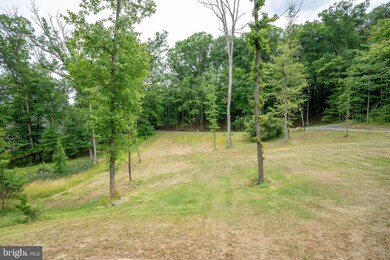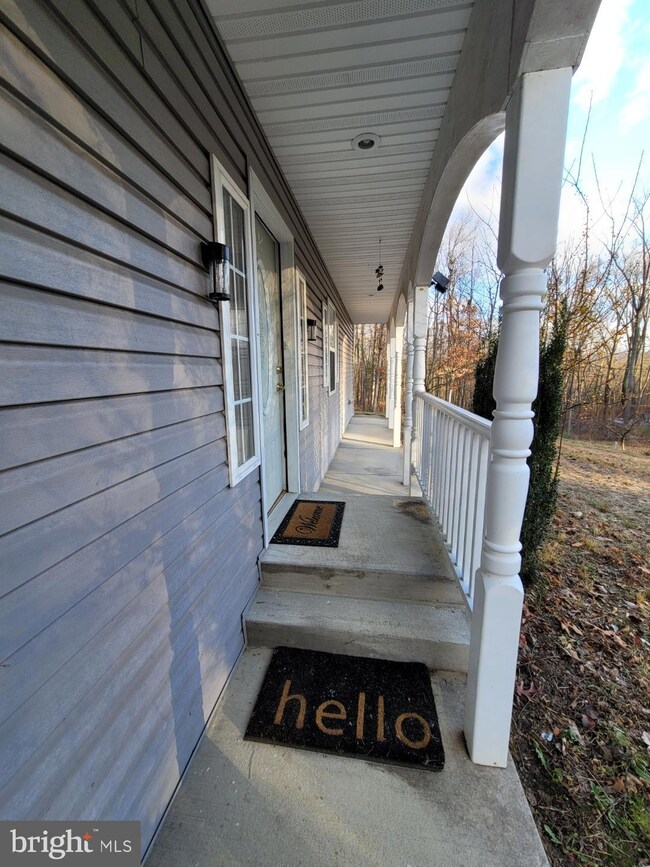
10337 Fox Run Rd Huntingdon, PA 16652
Highlights
- View of Trees or Woods
- Cape Cod Architecture
- Private Lot
- Open Floorplan
- Deck
- Partially Wooded Lot
About This Home
As of July 2025Welcome to your new secluded country home! Nestled on a sprawling 1.7-acre lot, this custom-built 2021 Cape Cod-style home offers the perfect blend of comfort and space. With over 3,000 square feet, 5 spacious bedrooms, and 3.5 baths, it's an ideal retreat for families and car enthusiasts, alike. As you approach the property, you'll be greeted by lush pear and apple trees thoughtfully planted throughout the yard. Step inside the front door, and you'll find a spacious living room with a cozy wood-burning fireplace; a perfect spot for chilly evenings. The main floor also boasts a second primary bedroom/in-law suite, complete with a 3-piece bathroom and rear slider door; for private entry/exit and access to the rear bricked patio. Great for family visits or older loved ones, this space provides both comfort and privacy. Upstairs, the well-lit primary bedroom awaits, featuring vaulted ceilings, premium maple hardwood floors, and another wood-burning fireplace. The ensuite bathroom is thoughtfully divided into two spaces: a roomy step-up garden tub area and a separate shower, vanity, sink, and toilet area. You'll also enjoy the walk-in dressing/sitting room area with the two separate deep closets. As you continue, you will find the additional bedrooms and a 4-piece main bathroom. At the end of the hall, you'll discover an oversized, well-lit 5th bedroom or flexible media space, complete with skylights. The unfinished basement offers endless possibilities; imagine creating your dream entertainment area or home gym. You will find the W/D hookup, standard utility package (elec forced air heating, CAC, elec water heater, well pump and tank), and an alternate whole-house wood-burning stove for those cozy winters. The basement also comes with a convenient double-door wood chute; convenient for restock of wood! Don't miss out on this unique opportunity! Contact us today to schedule a viewing and make this affordable exceptional property yours today! The home is SELLING AS IS! Don't hesitate, make your appt today!
Last Agent to Sell the Property
Berkshire Hathaway HomeServices Homesale Realty License #RS334743 Listed on: 12/10/2024

Home Details
Home Type
- Single Family
Est. Annual Taxes
- $5,913
Year Built
- Built in 2021
Lot Details
- 1.73 Acre Lot
- The property's road front is unimproved
- Rural Setting
- South Facing Home
- Stone Retaining Walls
- Landscaped
- Extensive Hardscape
- Private Lot
- Secluded Lot
- Interior Lot
- Level Lot
- Open Lot
- Irregular Lot
- Cleared Lot
- Partially Wooded Lot
- Backs to Trees or Woods
- Front and Side Yard
- Property is in very good condition
Parking
- 3 Car Direct Access Garage
- 4 Driveway Spaces
- Side Facing Garage
- Garage Door Opener
- Gravel Driveway
- Unpaved Parking
- Secure Parking
Property Views
- Woods
- Limited
Home Design
- Cape Cod Architecture
- Brick Foundation
- Permanent Foundation
- Block Foundation
- Stone Foundation
- Poured Concrete
- Shingle Roof
- Stick Built Home
- Masonry
Interior Spaces
- 3,150 Sq Ft Home
- Property has 3 Levels
- Open Floorplan
- Ceiling Fan
- 2 Fireplaces
- Double Sided Fireplace
- Wood Burning Fireplace
- Free Standing Fireplace
- Fireplace With Glass Doors
- Replacement Windows
- Vinyl Clad Windows
- Double Hung Windows
- ENERGY STAR Qualified Doors
- Six Panel Doors
- Combination Dining and Living Room
Kitchen
- Eat-In Kitchen
- Electric Oven or Range
- <<microwave>>
- Dishwasher
Flooring
- Wood
- Carpet
- Concrete
- Vinyl
Bedrooms and Bathrooms
- En-Suite Primary Bedroom
- En-Suite Bathroom
- Walk-In Closet
Laundry
- Laundry Room
- Washer and Dryer Hookup
Unfinished Basement
- Heated Basement
- Basement Fills Entire Space Under The House
- Interior Basement Entry
- Laundry in Basement
Home Security
- Storm Doors
- Carbon Monoxide Detectors
- Fire and Smoke Detector
Accessible Home Design
- Level Entry For Accessibility
Outdoor Features
- Deck
- Patio
- Exterior Lighting
- Outdoor Grill
Schools
- Huntingdon Area Middle School
- Huntingdon Area Senior High School
Utilities
- Forced Air Heating and Cooling System
- 200+ Amp Service
- 60 Gallon+ Electric Water Heater
- Well
- Public Septic
- Private Sewer
- Phone Available
- Cable TV Available
Community Details
- No Home Owners Association
- Briarwood Subdivision
Listing and Financial Details
- Assessor Parcel Number 33190
Ownership History
Purchase Details
Home Financials for this Owner
Home Financials are based on the most recent Mortgage that was taken out on this home.Purchase Details
Home Financials for this Owner
Home Financials are based on the most recent Mortgage that was taken out on this home.Purchase Details
Purchase Details
Similar Homes in Huntingdon, PA
Home Values in the Area
Average Home Value in this Area
Purchase History
| Date | Type | Sale Price | Title Company |
|---|---|---|---|
| Deed | $384,000 | None Listed On Document | |
| Deed | $379,500 | -- | |
| Interfamily Deed Transfer | -- | None Available | |
| Deed | $7,950 | None Available |
Mortgage History
| Date | Status | Loan Amount | Loan Type |
|---|---|---|---|
| Open | $200,665 | New Conventional | |
| Previous Owner | $362,972 | FHA |
Property History
| Date | Event | Price | Change | Sq Ft Price |
|---|---|---|---|---|
| 07/17/2025 07/17/25 | Sold | $380,000 | -5.0% | $121 / Sq Ft |
| 06/13/2025 06/13/25 | Pending | -- | -- | -- |
| 05/30/2025 05/30/25 | For Sale | $399,900 | +4.1% | $127 / Sq Ft |
| 02/06/2025 02/06/25 | Sold | $384,000 | -3.8% | $122 / Sq Ft |
| 12/10/2024 12/10/24 | For Sale | $399,000 | -- | $127 / Sq Ft |
Tax History Compared to Growth
Tax History
| Year | Tax Paid | Tax Assessment Tax Assessment Total Assessment is a certain percentage of the fair market value that is determined by local assessors to be the total taxable value of land and additions on the property. | Land | Improvement |
|---|---|---|---|---|
| 2024 | $5,175 | $61,680 | $8,800 | $52,880 |
| 2023 | $579 | $7,600 | $7,600 | $0 |
| 2022 | $542 | $7,600 | $7,600 | $0 |
| 2021 | $522 | $7,600 | $7,600 | $0 |
| 2020 | $511 | $7,600 | $7,600 | $0 |
| 2019 | $472 | $7,600 | $7,600 | $0 |
| 2018 | $462 | $7,600 | $7,600 | $0 |
| 2017 | $452 | $7,600 | $7,600 | $0 |
| 2016 | $431 | $7,600 | $7,600 | $0 |
Agents Affiliated with this Home
-
Katelyn Powell
K
Seller's Agent in 2025
Katelyn Powell
Iron Valley Real Estate Raystown
(814) 644-9642
14 Total Sales
-
Tony White

Seller's Agent in 2025
Tony White
Berkshire Hathaway HomeServices Homesale Realty
(717) 347-6110
87 Total Sales
-
datacorrect BrightMLS
d
Buyer's Agent in 2025
datacorrect BrightMLS
Non Subscribing Office
Map
Source: Bright MLS
MLS Number: PAHU2023320
APN: 51-02A-46
- 10315 Tanglewood Dr
- 00 Stephens Ln
- 10670 Raystown Rd
- Lot 2 Raystown Reach
- 10892 Tuckahoe Dr
- 10321 Fairgrounds Rd
- 819 Mount Vernon Ave
- 607 Mount Vernon Ave
- 11040 and 11035 Jackelyns
- 11035 Jackelyns Dr
- 1022 Washington St
- 1012 Washington St
- 308 13th St
- 1025 Washington St
- 7392 Crooked Creek Rd
- 9724 Sipes Rd
- 908 Mifflin St
- 1217 Mifflin St
- 415 11th St
- 521 13th St
