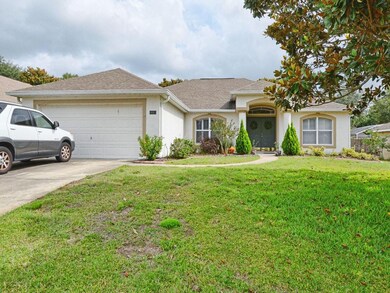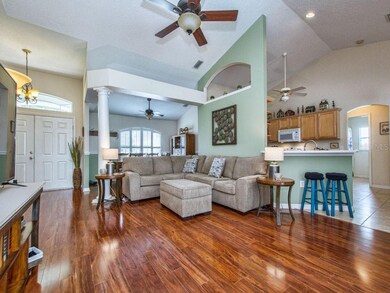
10337 Pleasant View Dr Leesburg, FL 34788
Bassville Park NeighborhoodHighlights
- Screened Pool
- Deck
- Traditional Architecture
- Open Floorplan
- Cathedral Ceiling
- L-Shaped Dining Room
About This Home
As of January 2023A MUST SEE IN DESIRABLE AREA. 3/2 home with 2 car garage on dead end street. Home features split floor plan with high ceilings and newer laminate flooring. Living/dining opens to screened patio and salt water pool. Equipped kitchen with breakfast nook. The oversized master suite features shower and garden tub. Extras include security system, plantation shutters. Recent upgrades are Garbage Disposal, washer/dryer, dishwasher and garage opener.
Last Agent to Sell the Property
BHHS FLORIDA REALTY License #3290380 Listed on: 06/02/2020

Home Details
Home Type
- Single Family
Est. Annual Taxes
- $2,029
Year Built
- Built in 2002
Lot Details
- 9,979 Sq Ft Lot
- Street terminates at a dead end
- South Facing Home
- Fenced
- Metered Sprinkler System
- Property is zoned R-6
HOA Fees
- $23 Monthly HOA Fees
Parking
- 2 Car Attached Garage
- Garage Door Opener
- Open Parking
Home Design
- Traditional Architecture
- Slab Foundation
- Shingle Roof
- Block Exterior
- Stucco
Interior Spaces
- 1,906 Sq Ft Home
- Open Floorplan
- Tray Ceiling
- Cathedral Ceiling
- Ceiling Fan
- Blinds
- Rods
- Sliding Doors
- L-Shaped Dining Room
Kitchen
- Eat-In Kitchen
- Range<<rangeHoodToken>>
- <<microwave>>
- Dishwasher
- Disposal
Flooring
- Carpet
- Laminate
- Ceramic Tile
Bedrooms and Bathrooms
- 3 Bedrooms
- Split Bedroom Floorplan
- Walk-In Closet
- 2 Full Bathrooms
Laundry
- Laundry Room
- Dryer
- Washer
Home Security
- Home Security System
- Fire and Smoke Detector
Pool
- Screened Pool
- In Ground Pool
- Gunite Pool
- Saltwater Pool
- Fence Around Pool
- Pool Tile
- Pool Lighting
Outdoor Features
- Deck
- Covered patio or porch
- Rain Gutters
Utilities
- Central Heating and Cooling System
- Electric Water Heater
Community Details
- Association fees include electricity, ground maintenance
- Mark Emery Association
- Oakmont At Silver Lake Sub Subdivision
- Rental Restrictions
Listing and Financial Details
- Down Payment Assistance Available
- Homestead Exemption
- Visit Down Payment Resource Website
- Tax Lot 7
- Assessor Parcel Number 14-19-25-1500-000-00700
Ownership History
Purchase Details
Purchase Details
Home Financials for this Owner
Home Financials are based on the most recent Mortgage that was taken out on this home.Purchase Details
Home Financials for this Owner
Home Financials are based on the most recent Mortgage that was taken out on this home.Purchase Details
Home Financials for this Owner
Home Financials are based on the most recent Mortgage that was taken out on this home.Purchase Details
Home Financials for this Owner
Home Financials are based on the most recent Mortgage that was taken out on this home.Similar Homes in Leesburg, FL
Home Values in the Area
Average Home Value in this Area
Purchase History
| Date | Type | Sale Price | Title Company |
|---|---|---|---|
| Warranty Deed | $100 | None Listed On Document | |
| Warranty Deed | $359,900 | First International Title | |
| Warranty Deed | $241,000 | Florida Ttl & Guarantee Agcy | |
| Warranty Deed | $160,000 | Paradise Land Title Corp | |
| Warranty Deed | $156,500 | -- |
Mortgage History
| Date | Status | Loan Amount | Loan Type |
|---|---|---|---|
| Previous Owner | $218,000 | New Conventional | |
| Previous Owner | $100,000 | Purchase Money Mortgage | |
| Previous Owner | $194,400 | Fannie Mae Freddie Mac | |
| Previous Owner | $144,000 | New Conventional | |
| Previous Owner | $37,500 | New Conventional | |
| Previous Owner | $148,000 | No Value Available |
Property History
| Date | Event | Price | Change | Sq Ft Price |
|---|---|---|---|---|
| 01/24/2023 01/24/23 | Sold | $359,900 | 0.0% | $189 / Sq Ft |
| 12/16/2022 12/16/22 | Pending | -- | -- | -- |
| 12/11/2022 12/11/22 | Price Changed | $359,900 | -2.5% | $189 / Sq Ft |
| 12/02/2022 12/02/22 | Price Changed | $369,000 | -2.6% | $194 / Sq Ft |
| 12/01/2022 12/01/22 | For Sale | $379,000 | 0.0% | $199 / Sq Ft |
| 10/18/2022 10/18/22 | Pending | -- | -- | -- |
| 10/10/2022 10/10/22 | Price Changed | $379,000 | -1.6% | $199 / Sq Ft |
| 10/04/2022 10/04/22 | For Sale | $385,000 | +59.8% | $202 / Sq Ft |
| 07/03/2020 07/03/20 | Sold | $241,000 | +2.6% | $126 / Sq Ft |
| 06/04/2020 06/04/20 | Pending | -- | -- | -- |
| 06/02/2020 06/02/20 | For Sale | $235,000 | -- | $123 / Sq Ft |
Tax History Compared to Growth
Tax History
| Year | Tax Paid | Tax Assessment Tax Assessment Total Assessment is a certain percentage of the fair market value that is determined by local assessors to be the total taxable value of land and additions on the property. | Land | Improvement |
|---|---|---|---|---|
| 2025 | $3,415 | $272,944 | $55,800 | $217,144 |
| 2024 | $3,415 | $272,944 | $55,800 | $217,144 |
| 2023 | $3,415 | $250,310 | $0 | $0 |
| 2022 | $3,225 | $243,023 | $32,085 | $210,938 |
| 2021 | $3,154 | $201,084 | $0 | $0 |
| 2020 | $2,051 | $151,170 | $0 | $0 |
| 2019 | $2,029 | $147,772 | $0 | $0 |
| 2018 | $1,935 | $145,017 | $0 | $0 |
| 2017 | $1,864 | $142,035 | $0 | $0 |
| 2016 | $1,855 | $139,114 | $0 | $0 |
| 2015 | $1,895 | $138,147 | $0 | $0 |
| 2014 | $1,897 | $137,051 | $0 | $0 |
Agents Affiliated with this Home
-
D
Seller's Agent in 2023
David Lambert
REDFIN CORPORATION
-
Sue Wood

Buyer's Agent in 2023
Sue Wood
CHARLES RUTENBERG REALTY ORLANDO
(954) 651-5771
3 in this area
29 Total Sales
-
Billie Dahl
B
Seller's Agent in 2020
Billie Dahl
BHHS FLORIDA REALTY
(352) 409-3412
1 in this area
56 Total Sales
-
Candace Van Waes

Buyer's Agent in 2020
Candace Van Waes
BHHS FLORIDA REALTY
(352) 408-6954
1 in this area
45 Total Sales
Map
Source: Stellar MLS
MLS Number: G5029836
APN: 14-19-25-1500-000-00700
- 10330 Pleasant View Dr
- 10361 Church Hammock Rd
- 10323 Joanies Run
- 33234 Kaylee Way
- 10122 Canterbury Dr
- 33243 Kaylee Way
- 33936 Highland Rd
- 33333 Somerset Dr
- 33925 Highland Rd
- 34016 Valencia Dr
- 33316 Irongate Dr
- 33441 Irongate Dr
- 33250 Irongate Dr
- 33222 Irongate Dr
- 2008 Tweed Ct Unit 8T
- 33042 Lake Bend Cir
- 0 Luana Dr
- 33413 Fairway Rd
- 1214 Loch Rannoch Ct
- 1902 Tweed Ct






