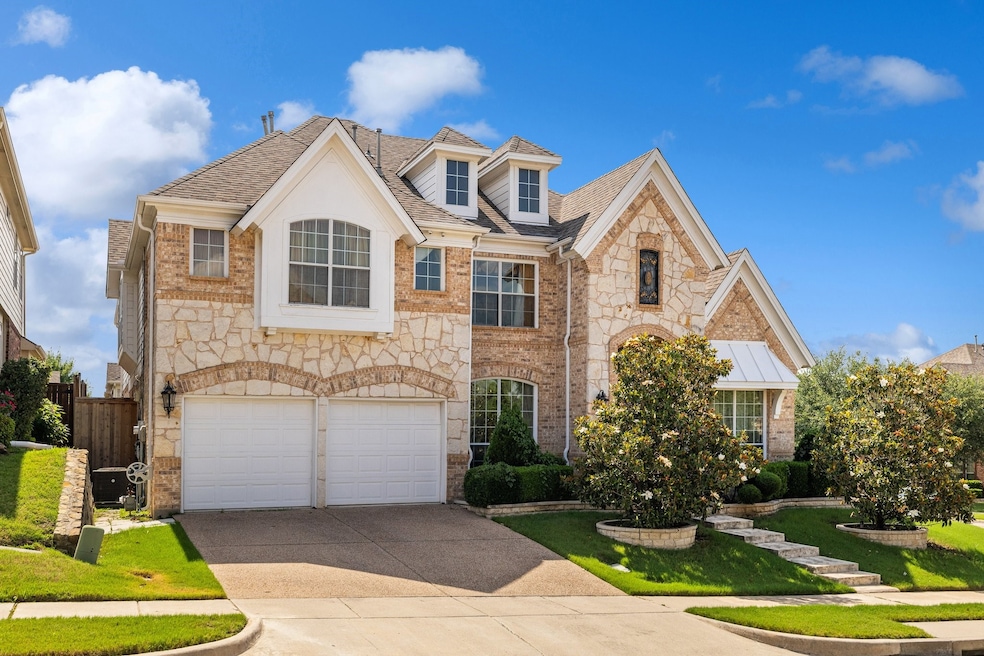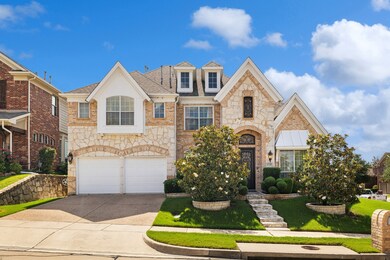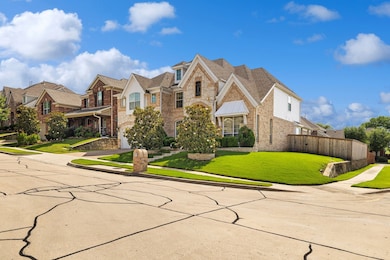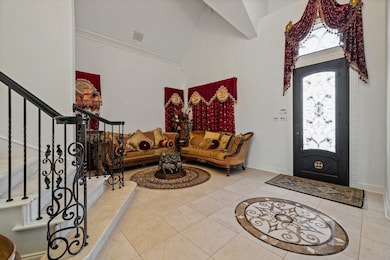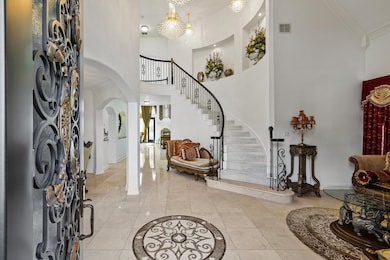
10339 Sandbar Dr Irving, TX 75063
Valley Ranch NeighborhoodEstimated payment $6,558/month
Highlights
- Cathedral Ceiling
- Marble Flooring
- 2 Car Attached Garage
- Mockingbird Elementary School Rated A+
- Granite Countertops
- Double Vanity
About This Home
MULTIPLE OFFERS RECEIVED. PLEASE SUBMIT YOUR BEST AND FINAL OFFER BY 12 NOON MONDAY JULY 14TH. SELLER NEEDS LEASE BACK TILL END OF SEPTEMBER. Experience refined elegance in this exquisitely remodeled estate! This North-East Facing Corner Lot Beauty is offering 3,964 sqft feet of thoughtful curated living space. From the moment you step through the custom iron doors, You are welcomed by Crema Marfil marble floors, soaring cathedral ceilings and over $75000 worth of imported drapery throughout! All drapery is staying with the home! In your new kitchen the custom-crafted cabinetry and large central island adorned with elegant black granite ensures perfect the work space for your culinary creations. Note the beautiful crystal prism hand-crafted Chandeliers in the living areas, purchased from The World Trade Center and imported directly from Italy. Ascend to the second level via a graceful curving staircase with elegant wrought iron balusters and handrail to reach the media room and expansive secondary bedrooms. This pristine updated residence boasts a freshly painted exterior, new kitchen appliances, and a fully finished second kitchen in the garage with AC. You must experience the California Closet system designed in the guest suite. This home is ideal for entertaining or multi-generational living. The media room is fully equipped with projector, surround sound system, and screen. All staying with the home; making it the ultimate space for movie nights and hosting guests. Don't miss the opportunity to own this modern residence where timeless design meets practical luxury.
Listing Agent
Dallas Ark, REALTORS Brokerage Phone: 972-445-4101 License #0439253 Listed on: 07/10/2025
Co-Listing Agent
Dallas Ark, REALTORS Brokerage Phone: 972-445-4101 License #0703643
Home Details
Home Type
- Single Family
Est. Annual Taxes
- $17,971
Year Built
- Built in 2007
Lot Details
- 6,098 Sq Ft Lot
HOA Fees
- $75 Monthly HOA Fees
Parking
- 2 Car Attached Garage
- Garage Door Opener
Home Design
- Slab Foundation
- Asphalt Roof
Interior Spaces
- 3,964 Sq Ft Home
- 2-Story Property
- Cathedral Ceiling
- Ceiling Fan
- Chandelier
- Fireplace With Gas Starter
- Window Treatments
Kitchen
- Dishwasher
- Kitchen Island
- Granite Countertops
- Disposal
Flooring
- Carpet
- Marble
- Ceramic Tile
Bedrooms and Bathrooms
- 5 Bedrooms
- Walk-In Closet
- Double Vanity
Schools
- Mockingbir Elementary School
- Coppell High School
Utilities
- Central Heating and Cooling System
- Heating System Uses Natural Gas
- High Speed Internet
- Cable TV Available
Community Details
- Association fees include all facilities
- First Service Residential Association
- Grand Estates At Northlake Hills 0 Subdivision
Listing and Financial Details
- Legal Lot and Block 20 / D
- Assessor Parcel Number 321499600D0200000
Map
Home Values in the Area
Average Home Value in this Area
Tax History
| Year | Tax Paid | Tax Assessment Tax Assessment Total Assessment is a certain percentage of the fair market value that is determined by local assessors to be the total taxable value of land and additions on the property. | Land | Improvement |
|---|---|---|---|---|
| 2024 | $12,450 | $845,780 | $140,000 | $705,780 |
| 2023 | $12,450 | $658,350 | $100,000 | $558,350 |
| 2022 | $15,643 | $658,350 | $100,000 | $558,350 |
| 2021 | $13,310 | $531,850 | $100,000 | $431,850 |
| 2020 | $13,530 | $531,850 | $100,000 | $431,850 |
| 2019 | $13,355 | $492,590 | $100,000 | $392,590 |
| 2018 | $11,757 | $492,590 | $100,000 | $392,590 |
| 2017 | $12,632 | $460,780 | $90,000 | $370,780 |
| 2016 | $12,632 | $460,780 | $90,000 | $370,780 |
| 2015 | $9,704 | $404,070 | $90,000 | $314,070 |
| 2014 | $9,704 | $404,070 | $90,000 | $314,070 |
Property History
| Date | Event | Price | Change | Sq Ft Price |
|---|---|---|---|---|
| 07/10/2025 07/10/25 | For Sale | $900,000 | -- | $227 / Sq Ft |
Purchase History
| Date | Type | Sale Price | Title Company |
|---|---|---|---|
| Special Warranty Deed | -- | Ctic | |
| Warranty Deed | -- | Ctic |
Mortgage History
| Date | Status | Loan Amount | Loan Type |
|---|---|---|---|
| Closed | $338,000 | New Conventional | |
| Closed | $387,900 | Purchase Money Mortgage |
Similar Homes in Irving, TX
Source: North Texas Real Estate Information Systems (NTREIS)
MLS Number: 20980430
APN: 321499600D0200000
- 1343 Valley Vista Dr
- 10521 Chaucer Hill Ln
- 1120 Hemingway Ln
- 9611 Cliffside Dr
- 1101 Anchor Terrace
- 9705 Raven Ln
- 1327 Wood Duck Dr
- 9505 Windy Hollow Dr
- 695 Hollow Cir
- 706 Mockingbird Ln
- 1412 Meadow Dr
- 903 Pelican Ln
- 9421 Vista Cir
- 938 Mallard Dr
- 808 Crane Dr
- 845 Canyon Crest Dr
- 929 Blue Jay Ln
- 801 Spring Canyon Dr
- 924 Canal St
- 904 Blue Jay Ln
- 1228 Sandy Shore Rd
- 10534 Tenneyson Ridge Dr
- 1136 Hemingway Ln
- 9702 Valley Lake Ct
- 9506 Windy Hollow Dr
- 621 Cowboys Pkwy
- 701 Cowboys Pkwy
- 9518 Valley Ranch Pkwy W
- 10201 N Macarthur Blvd
- 9921 Valley Ranch Pkwy W
- 9805 N Macarthur Blvd
- 804 Santa fe Trail
- 1315 Riverchase Dr
- 503 Las Cruces Dr
- 1717 E Beltline Rd
- 9800 Harpers Ln
- 9959 Bates St
- 9439 Blue Jay Way
- 9428 Penny Ln
- 700 Fallen Leaf Ct
