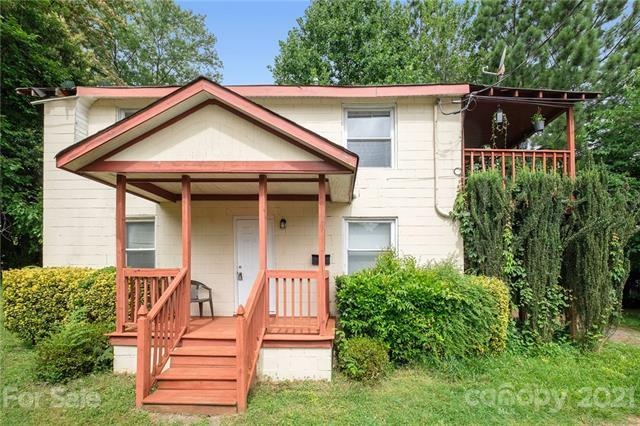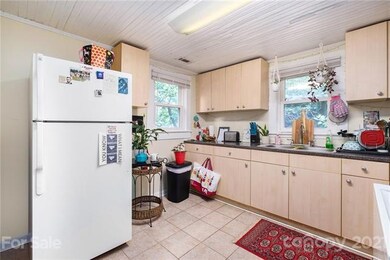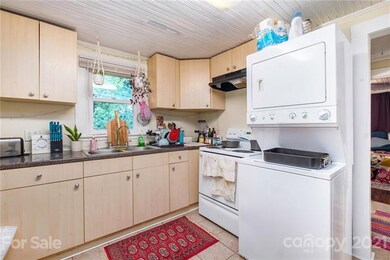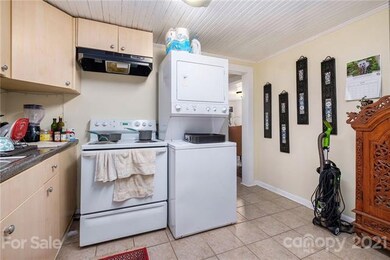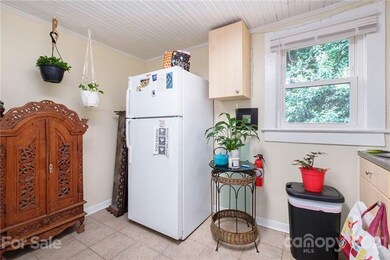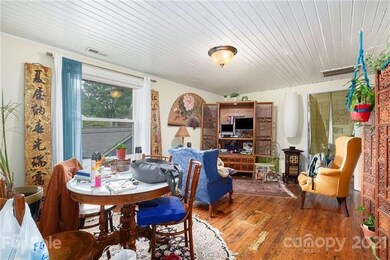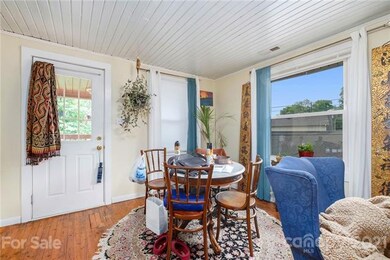
1034 Charles Ave Charlotte, NC 28205
North Charlotte NeighborhoodAbout This Home
As of August 2021Amazing INVESTMENT OPPORTUNITY! Turn this charming duplex into your own! It has a prime location in NODA, just minutes from local favorites, shopping, dining, and the light rail station. Great Masonry construction. Each unit features an efficient floorplan with 2 equally comfortable bedrooms with a shared bath and a great size kitchen equipped with all appliances including washer and dryer. Price includes both units. Tenant in place in the upstairs unit. Month to month. Downstairs unit is vacant and available for showings. Schedule your tour now!
Last Agent to Sell the Property
Keller Williams South Park License #266315 Listed on: 07/01/2021

Property Details
Home Type
- Multi-Family
Year Built
- Built in 1939
Home Design
- Duplex
Flooring
- Wood
- Tile
Additional Features
- 2 Full Bathrooms
- Crawl Space
Listing and Financial Details
- Tenant pays for all utilities
- Assessor Parcel Number 083-151-16
Ownership History
Purchase Details
Home Financials for this Owner
Home Financials are based on the most recent Mortgage that was taken out on this home.Purchase Details
Home Financials for this Owner
Home Financials are based on the most recent Mortgage that was taken out on this home.Purchase Details
Purchase Details
Home Financials for this Owner
Home Financials are based on the most recent Mortgage that was taken out on this home.Purchase Details
Similar Homes in Charlotte, NC
Home Values in the Area
Average Home Value in this Area
Purchase History
| Date | Type | Sale Price | Title Company |
|---|---|---|---|
| Warranty Deed | $300,000 | None Available | |
| Warranty Deed | $150,000 | None Available | |
| Warranty Deed | $190,000 | -- | |
| Warranty Deed | $127,500 | -- | |
| Warranty Deed | -- | -- |
Mortgage History
| Date | Status | Loan Amount | Loan Type |
|---|---|---|---|
| Open | $225,000 | New Conventional | |
| Previous Owner | $135,000 | Purchase Money Mortgage | |
| Previous Owner | $170,000 | Unknown | |
| Previous Owner | $117,000 | Purchase Money Mortgage | |
| Closed | $117,000 | No Value Available |
Property History
| Date | Event | Price | Change | Sq Ft Price |
|---|---|---|---|---|
| 07/10/2025 07/10/25 | Pending | -- | -- | -- |
| 07/05/2025 07/05/25 | For Sale | $525,000 | +75.0% | $347 / Sq Ft |
| 08/20/2021 08/20/21 | Sold | $300,000 | -20.2% | $207 / Sq Ft |
| 07/05/2021 07/05/21 | Pending | -- | -- | -- |
| 07/01/2021 07/01/21 | For Sale | $376,000 | -- | $260 / Sq Ft |
Tax History Compared to Growth
Tax History
| Year | Tax Paid | Tax Assessment Tax Assessment Total Assessment is a certain percentage of the fair market value that is determined by local assessors to be the total taxable value of land and additions on the property. | Land | Improvement |
|---|---|---|---|---|
| 2023 | $3,072 | $365,200 | $243,800 | $121,400 |
| 2022 | $2,566 | $239,900 | $180,000 | $59,900 |
| 2021 | $2,544 | $239,900 | $180,000 | $59,900 |
| 2020 | $2,529 | $239,900 | $180,000 | $59,900 |
| 2019 | $2,498 | $239,900 | $180,000 | $59,900 |
| 2018 | $2,249 | $160,200 | $100,000 | $60,200 |
| 2017 | $2,200 | $160,200 | $100,000 | $60,200 |
| 2016 | $2,181 | $160,200 | $100,000 | $60,200 |
| 2015 | $2,158 | $160,200 | $100,000 | $60,200 |
| 2014 | $2,136 | $0 | $0 | $0 |
Agents Affiliated with this Home
-
Scott Lindsley

Seller's Agent in 2025
Scott Lindsley
Janus Real Estate LLC
(704) 906-1645
26 in this area
80 Total Sales
-
Trent Corbin

Seller's Agent in 2021
Trent Corbin
Keller Williams South Park
(704) 459-1238
4 in this area
1,120 Total Sales
-
Brandon Young
B
Seller Co-Listing Agent in 2021
Brandon Young
Green Olive Realty, LLC
(919) 622-8704
1 in this area
159 Total Sales
-
Kristin Topoozian

Buyer's Agent in 2021
Kristin Topoozian
Keller Williams South Park
(214) 393-4628
1 in this area
150 Total Sales
Map
Source: Canopy MLS (Canopy Realtor® Association)
MLS Number: CAR3757806
APN: 083-151-16
- 2927 Clemson Ave
- 1209 Leigh Ave
- 1009 Leigh Ave
- 2829 Holt St
- 803 Charles Ave
- 807 Charles Ave
- 1315 Charles Ave
- 1012 E 36th St
- 721 Charles Ave
- 1211 E 34th St Unit CSW0313
- 1217 E 34th St Unit CSW0316
- 1219 E 34th St Unit CSW0317
- 4201 Spencer Towns Ln
- 933 E 36th St
- 1421 Collier Walk Ave Unit CSW0209
- 1419 Collier Walk Ave Unit CSW0208
- 2518 Pinckney Ave
- 1225 E 34th St Unit CSW0419
- 1229 E 34th St Unit CSW0421
- 1227 E 34th St Unit CSW0420
