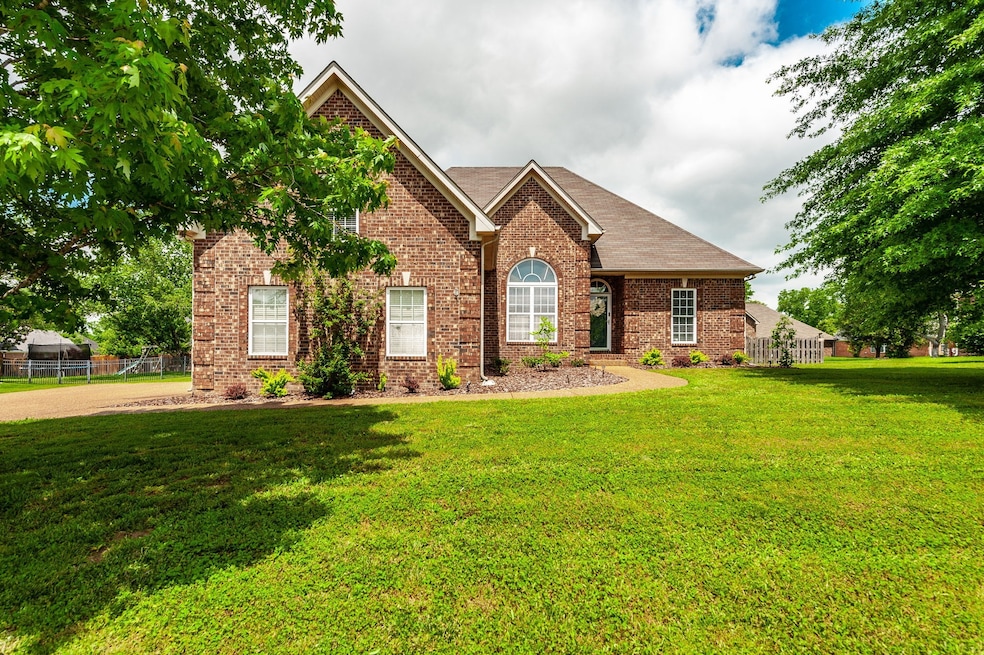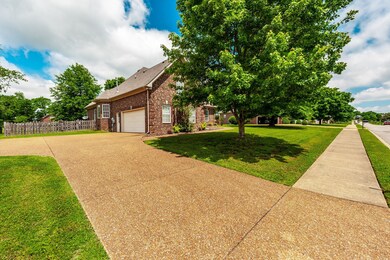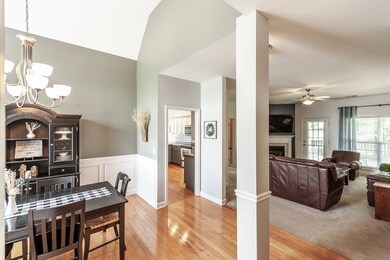
1034 Grider Dr Gallatin, TN 37066
Estimated payment $3,100/month
Highlights
- Traditional Architecture
- Porch
- Cooling Available
- Station Camp Elementary School Rated A
- Walk-In Closet
- Community Playground
About This Home
Welcome to this charming all-brick, single-story home, ideally situated on a picturesque lot, located in the desirable Stone Creek Subdivision. This exceptional community offers the perfect blend of prime location and everyday convenience; all nestled within one of the area’s most highly sought-after school districts. The property also boasts of a 5 1/2 foot fully fenced backyard, ideal for outdoor enjoyment. As you step inside, you will be greeted by the inviting foyer that is adorned with rich hardwood floors that flow effortlessly into the formal dining room, featuring elegant trim work and a soaring ceiling. The spacious living room is enhanced by a beautiful fireplace creating a cozy atmosphere. The living room opens to the kitchen and also offers direct access to a large, covered porch, offering a versatile space for dining, entertaining or simply unwinding. The kitchen is a true delight complete with a charming eating area featuring lots of windows that fill the space with natural light. The owner’s suite is a perfect retreat featuring an elegant custom ceiling, walk-in closets, and its own luxurious private bath, complete with tile flooring, double vanities, whirlpool tub, and a separate shower. Additional features include a generously sized bonus room located above the two-car garage, offering flexible space for a home office, playroom, or guest suite. This thoughtfully designed three-bedroom, 2-bathroom home offers a perfect combination of comfort, elegance and functionality-move in ready for you make it your own. In real estate, it's all about location - and this home delivers.
Listing Agent
Crye-Leike, Inc., REALTORS Brokerage Phone: 6155893440 License # 221439 Listed on: 06/11/2025

Home Details
Home Type
- Single Family
Est. Annual Taxes
- $2,301
Year Built
- Built in 2004
Lot Details
- 0.35 Acre Lot
- Back Yard Fenced
- Level Lot
HOA Fees
- $28 Monthly HOA Fees
Parking
- 2 Car Garage
Home Design
- Traditional Architecture
- Brick Exterior Construction
- Shingle Roof
Interior Spaces
- 2,220 Sq Ft Home
- Property has 1 Level
- Ceiling Fan
- Living Room with Fireplace
- Interior Storage Closet
- Crawl Space
Kitchen
- <<microwave>>
- Dishwasher
- Disposal
Flooring
- Carpet
- Tile
Bedrooms and Bathrooms
- 3 Main Level Bedrooms
- Walk-In Closet
- 2 Full Bathrooms
Outdoor Features
- Porch
Schools
- Station Camp Elementary School
- Station Camp Middle School
- Station Camp High School
Utilities
- Cooling Available
- Central Heating
- Heating System Uses Natural Gas
- Underground Utilities
- Cable TV Available
Listing and Financial Details
- Assessor Parcel Number 124O A 04700 000
Community Details
Overview
- $300 One-Time Secondary Association Fee
- Association fees include ground maintenance
- Stone Creek Subdivision
Recreation
- Community Playground
Map
Home Values in the Area
Average Home Value in this Area
Tax History
| Year | Tax Paid | Tax Assessment Tax Assessment Total Assessment is a certain percentage of the fair market value that is determined by local assessors to be the total taxable value of land and additions on the property. | Land | Improvement |
|---|---|---|---|---|
| 2024 | $1,676 | $117,975 | $25,000 | $92,975 |
| 2023 | $2,236 | $73,250 | $16,250 | $57,000 |
| 2022 | $2,243 | $73,250 | $16,250 | $57,000 |
| 2021 | $2,243 | $73,250 | $16,250 | $57,000 |
| 2020 | $2,243 | $73,250 | $16,250 | $57,000 |
| 2019 | $2,243 | $0 | $0 | $0 |
| 2018 | $2,105 | $0 | $0 | $0 |
| 2017 | $2,105 | $0 | $0 | $0 |
| 2016 | $597 | $0 | $0 | $0 |
| 2015 | $2,105 | $0 | $0 | $0 |
| 2014 | $1,861 | $0 | $0 | $0 |
Property History
| Date | Event | Price | Change | Sq Ft Price |
|---|---|---|---|---|
| 06/18/2025 06/18/25 | Pending | -- | -- | -- |
| 06/11/2025 06/11/25 | For Sale | $519,950 | -36.9% | $234 / Sq Ft |
| 05/18/2019 05/18/19 | Pending | -- | -- | -- |
| 01/08/2019 01/08/19 | For Sale | $823,900 | 0.0% | $371 / Sq Ft |
| 05/08/2018 05/08/18 | Off Market | $849,000 | -- | -- |
| 03/23/2018 03/23/18 | Price Changed | $849,000 | -0.1% | $382 / Sq Ft |
| 03/12/2018 03/12/18 | For Rent | $849,900 | +203.6% | -- |
| 10/10/2016 10/10/16 | Off Market | $279,900 | -- | -- |
| 09/26/2016 09/26/16 | For Rent | $279,900 | 0.0% | -- |
| 09/23/2016 09/23/16 | Sold | $274,000 | 0.0% | $123 / Sq Ft |
| 02/27/2016 02/27/16 | Rented | -- | -- | -- |
| 05/15/2015 05/15/15 | Off Market | $1,170,000 | -- | -- |
| 04/03/2015 04/03/15 | For Rent | $1,170,000 | -- | -- |
| 06/26/2014 06/26/14 | Rented | -- | -- | -- |
| 01/31/2013 01/31/13 | Rented | -- | -- | -- |
Purchase History
| Date | Type | Sale Price | Title Company |
|---|---|---|---|
| Quit Claim Deed | -- | Mortgage Connect | |
| Warranty Deed | $274,000 | Sumner Title & Escrow Llc | |
| Warranty Deed | $235,000 | Sumner Title & Escrow Llc | |
| Warranty Deed | $45,250 | -- |
Mortgage History
| Date | Status | Loan Amount | Loan Type |
|---|---|---|---|
| Open | $362,506 | FHA | |
| Previous Owner | $362,230 | FHA | |
| Previous Owner | $246,600 | New Conventional | |
| Previous Owner | $90,000 | Unknown | |
| Previous Owner | $158,400 | Construction |
Similar Homes in Gallatin, TN
Source: Realtracs
MLS Number: 2907561
APN: 124O-A-047.00
- 1006 Grider Dr
- 1029 Jenkins Ln
- 1090 Jenkins Ln
- 1027 Abberley Cir
- 1086 Abberley Cir
- 312 Cheval Dr
- 1025 Gannett Rd
- 1030 Gannett Rd
- 1010 Werner Dr
- 115 England Place
- 2138 Long Hollow Pike
- 100 Privett Ct
- 119 Trenton Ln
- 211 Brixham Ct
- 108 Jameson Place
- 1068 Gannett Rd
- 147 Mckain Crossing
- 107 Valcour Ct
- 309 Rawling Ln
- 301 Rawling Ln






