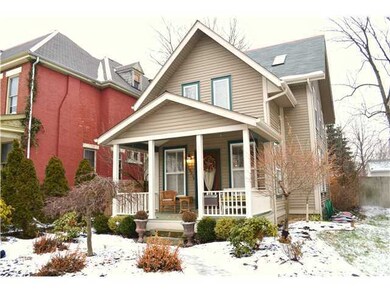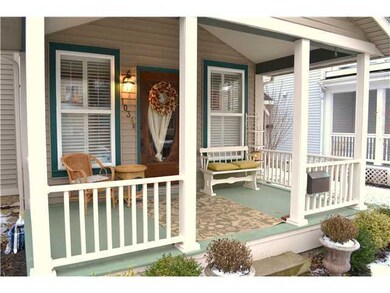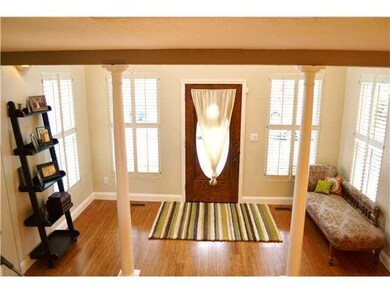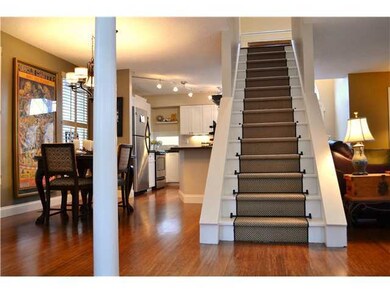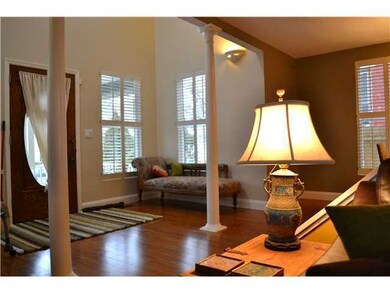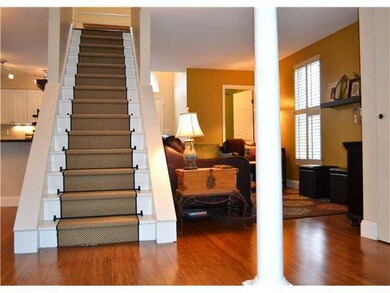
1034 Highland St Columbus, OH 43201
Victorian Village NeighborhoodHighlights
- Deck
- Fenced Yard
- Home Security System
- Great Room
- Humidifier
- Shed
About This Home
As of June 2015Historic charm and newer home quality, on a charming block, in the heart of Victorian Village. Open living space flooded with natural sunlight, earth friendly bamboo flooring, new roof, all white interior, renovated kitchen with granite, 2.5 baths,large fenced back yard with deck, short distance to high/arena district
Last Agent to Sell the Property
Jennifer Iler
Keller Williams Capital Ptnrs Listed on: 01/23/2012
Home Details
Home Type
- Single Family
Est. Annual Taxes
- $4,359
Year Built
- Built in 1989
Lot Details
- 4,792 Sq Ft Lot
- Fenced Yard
Home Design
- Block Foundation
- Vinyl Siding
Interior Spaces
- 1,264 Sq Ft Home
- 2-Story Property
- Insulated Windows
- Great Room
- Partial Basement
- Home Security System
- Laundry on lower level
Kitchen
- Electric Range
- <<microwave>>
- Dishwasher
Bedrooms and Bathrooms
- 2 Bedrooms
Outdoor Features
- Deck
- Shed
- Storage Shed
Utilities
- Humidifier
- Central Air
- Heating Available
Listing and Financial Details
- Home warranty included in the sale of the property
- Assessor Parcel Number 010-028381
Ownership History
Purchase Details
Home Financials for this Owner
Home Financials are based on the most recent Mortgage that was taken out on this home.Purchase Details
Home Financials for this Owner
Home Financials are based on the most recent Mortgage that was taken out on this home.Purchase Details
Purchase Details
Purchase Details
Purchase Details
Purchase Details
Similar Homes in Columbus, OH
Home Values in the Area
Average Home Value in this Area
Purchase History
| Date | Type | Sale Price | Title Company |
|---|---|---|---|
| Warranty Deed | $327,500 | Attorney | |
| Warranty Deed | $251,700 | Bxchicago Tit | |
| Special Warranty Deed | $216,000 | Title First | |
| Sheriffs Deed | $200,000 | None Available | |
| Deed | $94,000 | -- | |
| Deed | $94,000 | -- | |
| Deed | $19,400 | -- |
Mortgage History
| Date | Status | Loan Amount | Loan Type |
|---|---|---|---|
| Open | $254,000 | New Conventional | |
| Closed | $262,000 | Adjustable Rate Mortgage/ARM | |
| Previous Owner | $233,450 | VA | |
| Previous Owner | $170,000 | New Conventional | |
| Previous Owner | $50,000 | Credit Line Revolving | |
| Previous Owner | $257,400 | New Conventional | |
| Previous Owner | $57,691 | Credit Line Revolving | |
| Previous Owner | $147,800 | Unknown | |
| Previous Owner | $147,000 | Unknown | |
| Previous Owner | $120,000 | Unknown |
Property History
| Date | Event | Price | Change | Sq Ft Price |
|---|---|---|---|---|
| 03/27/2025 03/27/25 | Off Market | $327,500 | -- | -- |
| 06/01/2015 06/01/15 | Sold | $327,500 | 0.0% | $280 / Sq Ft |
| 05/02/2015 05/02/15 | Pending | -- | -- | -- |
| 04/28/2015 04/28/15 | For Sale | $327,500 | +30.1% | $280 / Sq Ft |
| 04/11/2012 04/11/12 | Sold | $251,700 | -5.0% | $199 / Sq Ft |
| 03/12/2012 03/12/12 | Pending | -- | -- | -- |
| 01/22/2012 01/22/12 | For Sale | $264,900 | -- | $210 / Sq Ft |
Tax History Compared to Growth
Tax History
| Year | Tax Paid | Tax Assessment Tax Assessment Total Assessment is a certain percentage of the fair market value that is determined by local assessors to be the total taxable value of land and additions on the property. | Land | Improvement |
|---|---|---|---|---|
| 2024 | $7,647 | $163,590 | $77,000 | $86,590 |
| 2023 | $7,553 | $163,590 | $77,000 | $86,590 |
| 2022 | $6,995 | $128,810 | $34,620 | $94,190 |
| 2021 | $6,858 | $128,810 | $34,620 | $94,190 |
| 2020 | $6,701 | $128,810 | $34,620 | $94,190 |
| 2019 | $6,457 | $106,440 | $28,840 | $77,600 |
| 2018 | $6,357 | $103,360 | $28,840 | $74,520 |
| 2017 | $6,266 | $103,360 | $28,840 | $74,520 |
| 2016 | $7,139 | $107,390 | $25,380 | $82,010 |
| 2015 | $6,458 | $107,390 | $25,380 | $82,010 |
| 2014 | $6,474 | $107,390 | $25,380 | $82,010 |
| 2013 | $2,902 | $97,615 | $23,065 | $74,550 |
Agents Affiliated with this Home
-
Luann Vonck
L
Seller's Agent in 2015
Luann Vonck
Associates Realty
(614) 942-5840
1 Total Sale
-
John Houk

Buyer's Agent in 2015
John Houk
The Brokerage House
(614) 205-6384
4 in this area
95 Total Sales
-
J
Seller's Agent in 2012
Jennifer Iler
Keller Williams Capital Ptnrs
Map
Source: Columbus and Central Ohio Regional MLS
MLS Number: 212002262
APN: 010-028381
- 256 W 3rd Ave
- 1042 Neil Ave
- 1141 Highland St
- 123 Aston Row Ln
- 966 Highland St
- 994 Delaware Ave
- 1167 Neil Ave
- 337 Tappan St
- 979 Delaware Ave Unit 979
- 931 Dennison Ave Unit 931
- 963 Delaware Ave Unit 963
- 994 Harrison Ave
- 915 Dennison Ave Unit 915
- 219-221 W 1st Ave
- 199 W 5th Ave Unit C
- 1210 Dennison Ave Unit 212
- 884 Neil Ave
- 82 Price Ave
- 30 W 4th Ave
- 379 W 4th Ave

