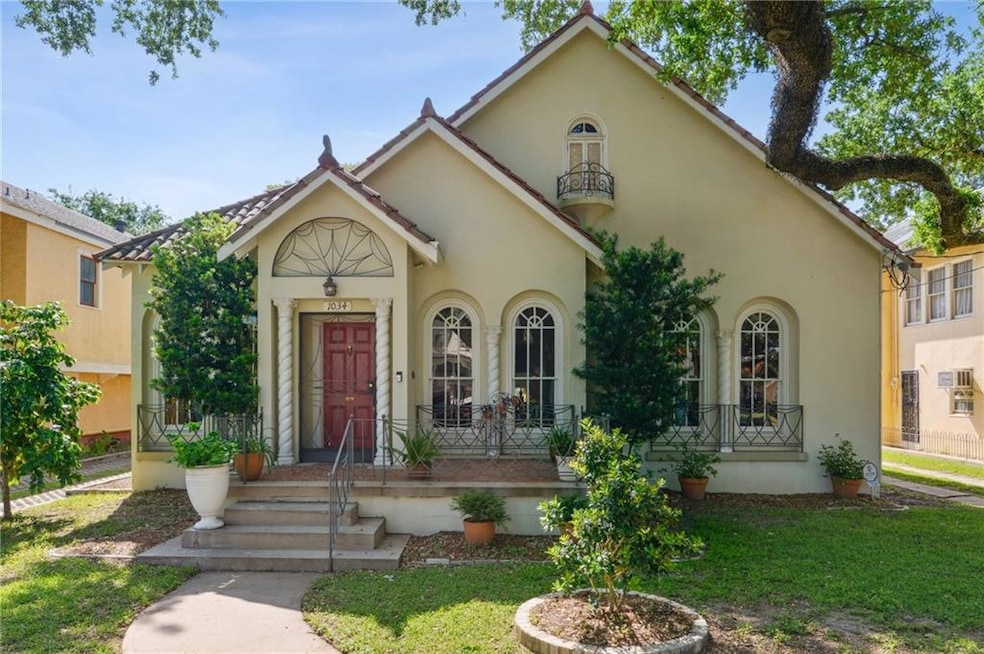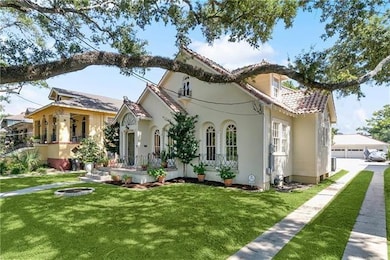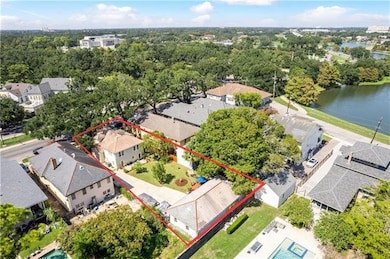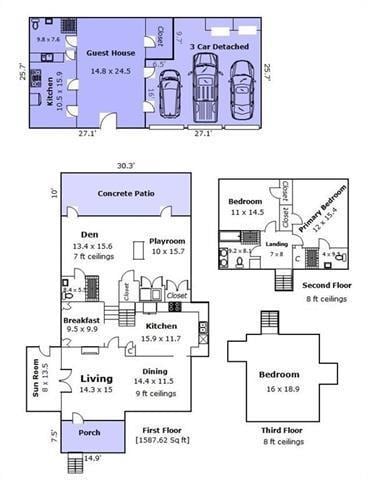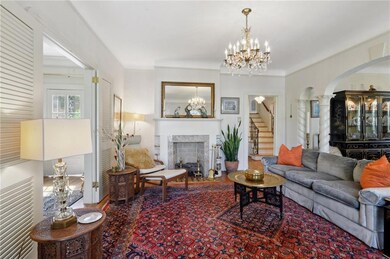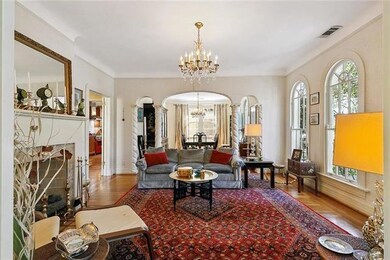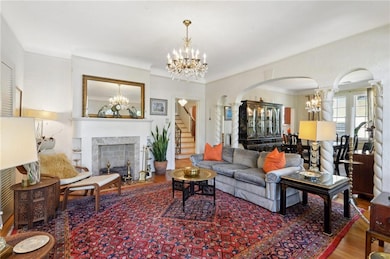
1034 N Carrollton Ave New Orleans, LA 70119
City Park NeighborhoodEstimated payment $7,515/month
Highlights
- Guest House
- 2-minute walk to Museum-Carrollton And Esplanade
- Stainless Steel Appliances
- Traditional Architecture
- Granite Countertops
- Separate Outdoor Workshop
About This Home
Nestled under the Oaks on Carrollton Ave. with views of City Park! This special home exudes timeless charm & has been in the same family since 1941! Situated on a massive piece of property that was formerly a Dairy Farm!
** Major renovations were completed to the plumbing, electric, HVAC and more in 2010.The main house is approx. 2654 sq.ft. with 3 bedrooms & 3 full baths.**
On the main level enjoy entertaining in the formal living room & dining room with Moorish Columns, arched windows, original chandeliers & gas fireplace with a beautiful mantel. Cozy up in the Sunroom and watch the Street Car glide by! Architectural Digest kitchen with cherry cabinets, individually hand cut Carrara tiles, a 6 burner Bertazzoni range/oven & professional vent hood.
Upstairs features 3 bedrooms with the Primary being in tree tops with vaulted ceilings! The ground floor has an open floor plan with cool concrete flooring, tons of windows, a full bath, laundry area and easy access to the amazing backyard!
Behind the home is a 759 sq. ft. guest house/apartment with an additional bedroom & bath with original peg board paneling, big windows, Wedgewood Stove, stained glass farm door windows & original quarry tile & terrazo tile floors!
There are 4 lots totaling approximately 11,280 sq.ft of land! Spacious entertainers backyard complete with fruit trees, a shaded side garden and a charming sitting area, 3 car garage and X Flood zone round out the impressive features of this truly spectacular property!
Home Details
Home Type
- Single Family
Est. Annual Taxes
- $8,759
Year Built
- Built in 2010
Lot Details
- Privacy Fence
- Fenced
- Oversized Lot
- Irregular Lot
- Property is in excellent condition
Home Design
- Traditional Architecture
- Raised Foundation
- Slab Foundation
- Wood Siding
- Stucco Exterior
Interior Spaces
- 3,413 Sq Ft Home
- 3-Story Property
- Ceiling Fan
- Gas Fireplace
- Washer and Dryer Hookup
Kitchen
- Oven or Range
- Dishwasher
- Stainless Steel Appliances
- Granite Countertops
- Disposal
Bedrooms and Bathrooms
- 4 Bedrooms
- In-Law or Guest Suite
- 4 Full Bathrooms
Parking
- 3 Car Detached Garage
- Garage Door Opener
Outdoor Features
- Separate Outdoor Workshop
- Brick Porch or Patio
Utilities
- Central Heating and Cooling System
- Cable TV Available
Additional Features
- No Carpet
- Guest House
- Outside City Limits
Listing and Financial Details
- Assessor Parcel Number 1034
Map
Home Values in the Area
Average Home Value in this Area
Tax History
| Year | Tax Paid | Tax Assessment Tax Assessment Total Assessment is a certain percentage of the fair market value that is determined by local assessors to be the total taxable value of land and additions on the property. | Land | Improvement |
|---|---|---|---|---|
| 2025 | $8,759 | $72,070 | $26,600 | $45,470 |
| 2024 | $8,933 | $72,070 | $26,600 | $45,470 |
| 2023 | $7,618 | $68,300 | $26,600 | $41,700 |
| 2022 | $7,618 | $66,220 | $26,600 | $39,620 |
| 2021 | $6,977 | $68,300 | $26,600 | $41,700 |
| 2020 | $6,000 | $68,300 | $26,600 | $41,700 |
| 2019 | $5,144 | $39,580 | $28,200 | $11,380 |
| 2018 | $5,260 | $39,580 | $28,200 | $11,380 |
| 2017 | $5,018 | $39,580 | $28,200 | $11,380 |
| 2016 | $5,148 | $39,580 | $28,200 | $11,380 |
| 2015 | $4,131 | $33,410 | $6,350 | $27,060 |
| 2014 | -- | $33,410 | $6,350 | $27,060 |
| 2013 | -- | $33,500 | $10,150 | $23,350 |
Property History
| Date | Event | Price | Change | Sq Ft Price |
|---|---|---|---|---|
| 04/09/2025 04/09/25 | For Sale | $1,225,000 | -- | $359 / Sq Ft |
Purchase History
| Date | Type | Sale Price | Title Company |
|---|---|---|---|
| Warranty Deed | $335,500 | -- |
Mortgage History
| Date | Status | Loan Amount | Loan Type |
|---|---|---|---|
| Open | $50,000 | Credit Line Revolving | |
| Open | $180,933 | New Conventional | |
| Closed | $200,000 | No Value Available | |
| Previous Owner | $410,202 | Unknown |
Similar Homes in New Orleans, LA
Source: Gulf South Real Estate Information Network
MLS Number: 2495860
APN: 2-07-2-053-20
- 3925 Delgado Dr
- 3480 Esplanade Ave Unit D
- 847 N Carrollton Ave
- 863 Olga St
- 857 Roosevelt Place Unit LOWER
- 844 Roosevelt Place
- 826 Ida St
- 3443 Esplanade Ave
- 860 Taft Place Unit UL
- 825 Olga St
- 823 Olga St
- 840 Solomon Place Unit A
- 840 Solomon Place
- 840 Solomon Place Unit B
- 845 Bungalow Ct
- 912 Harding Dr Unit 204
- 912 Harding Dr Unit F
- 3340 Esplanade Ave Unit C
- 816 Wilson Dr
- 3343 Esplanade Ave Unit 9
