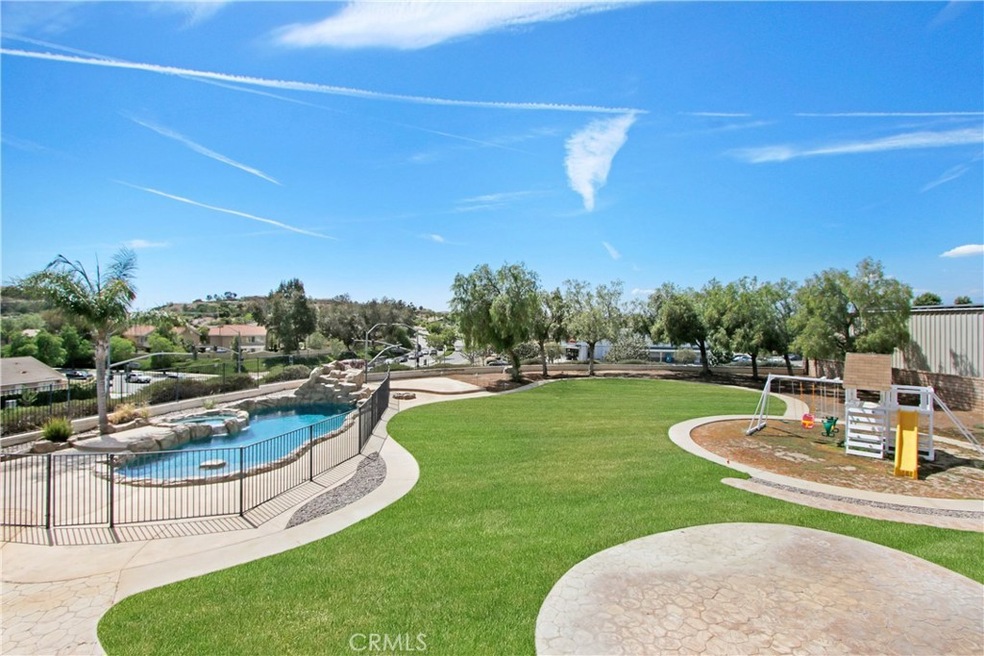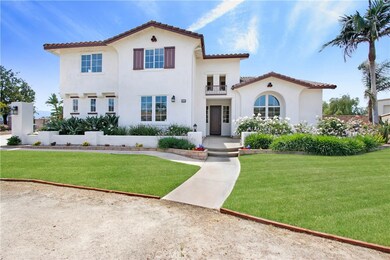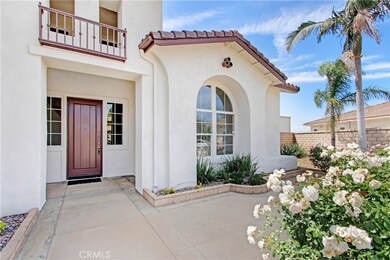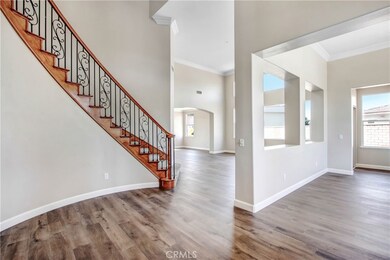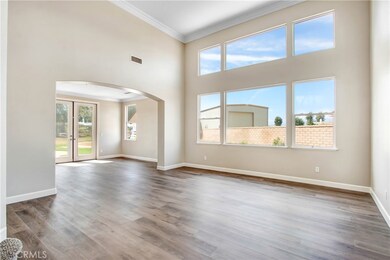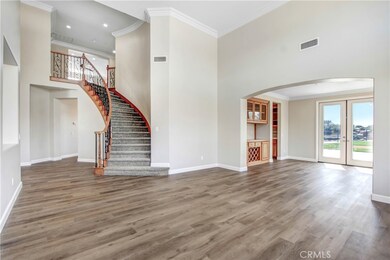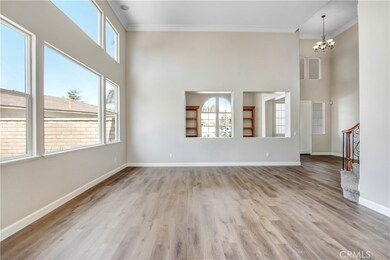
1034 Thoroughbred Ln Norco, CA 92860
Norco Hills NeighborhoodHighlights
- Wine Cellar
- Primary Bedroom Suite
- Open Floorplan
- In Ground Pool
- City Lights View
- Fireplace in Primary Bedroom
About This Home
As of June 2022Gorgeous Pool Home Located in Norco Hills Community. Former Model Home. Almost 1 Acre Lot Beautifully Landscaped Front and Back. This Home is in a CUL-De-SAC Surrounded by Ranches, Custom homes, Horse Properties and Miles of Trails for Horseback Riding or Hiking. 3,895sqf Living Space with 4 Bedrooms and 4 Baths. The Downstairs Boasts an Office/Bedroom with Private Bath. Vinyl Floors Run Through Entire 1st Floor. The Formal Living Room with Vaulted Ceilings and Dining Room with Built-in Cabinets & Wine Rack. Through the butler's Pantry is the Kitchen with A Large Island, Upgraded Appliances and A large Pantry. Opens to the Family Room with a Custom Rock Wall Surrounding the Fireplace and Built-ins. Up the Winding Wrought Iron Staircase are the Loft, Bedrooms and Master Suite. Escape into Your Own Retreat; This Large Master Suite Has Another Fireplace, Sitting Area and Patio Overlooking Your Backyard Oasis. Beautifully Designed and Landscaped Back Yard will Take Your Breath Away. Custom Rock Pool/Spa, Waterfall, Fire Pit, Built-in BBQ, Kids' Playground and Plenty Rooms to Develop Your Gardens. This Home Has so Much More to Offer ...Crown Molding, French Doors, Built-ins, RV parking and 4 Car Garage.
Last Agent to Sell the Property
Pinnacle Real Estate Group License #01782577 Listed on: 05/20/2022

Home Details
Home Type
- Single Family
Est. Annual Taxes
- $19,822
Year Built
- Built in 2000
Lot Details
- 0.89 Acre Lot
- Density is up to 1 Unit/Acre
Parking
- 4 Car Attached Garage
Interior Spaces
- 3,895 Sq Ft Home
- 2-Story Property
- Open Floorplan
- Crown Molding
- High Ceiling
- Ceiling Fan
- Formal Entry
- Wine Cellar
- Family Room Off Kitchen
- Living Room with Fireplace
- Dining Room
- Home Office
- Loft
- City Lights Views
- Laundry Room
Kitchen
- Open to Family Room
- Walk-In Pantry
- Butlers Pantry
- <<doubleOvenToken>>
- Dishwasher
- Kitchen Island
- Built-In Trash or Recycling Cabinet
Flooring
- Carpet
- Tile
- Vinyl
Bedrooms and Bathrooms
- 4 Bedrooms
- Fireplace in Primary Bedroom
- Primary Bedroom Suite
- Walk-In Closet
Pool
- In Ground Pool
- In Ground Spa
- Waterfall Pool Feature
Additional Features
- Balcony
- Central Heating and Cooling System
Community Details
- No Home Owners Association
- Foothills
Listing and Financial Details
- Tax Lot 108
- Tax Tract Number 25779
- Assessor Parcel Number 122640002
- $3,134 per year additional tax assessments
Ownership History
Purchase Details
Home Financials for this Owner
Home Financials are based on the most recent Mortgage that was taken out on this home.Purchase Details
Purchase Details
Purchase Details
Purchase Details
Home Financials for this Owner
Home Financials are based on the most recent Mortgage that was taken out on this home.Purchase Details
Home Financials for this Owner
Home Financials are based on the most recent Mortgage that was taken out on this home.Similar Homes in Norco, CA
Home Values in the Area
Average Home Value in this Area
Purchase History
| Date | Type | Sale Price | Title Company |
|---|---|---|---|
| Grant Deed | $615,500 | Lsi | |
| Special Warranty Deed | $406,500 | First American | |
| Trustee Deed | $507,500 | Landsafe Title | |
| Interfamily Deed Transfer | -- | None Available | |
| Grant Deed | $690,000 | Southland Title Corporation | |
| Grant Deed | $500,000 | First American Title Co |
Mortgage History
| Date | Status | Loan Amount | Loan Type |
|---|---|---|---|
| Open | $369,000 | Adjustable Rate Mortgage/ARM | |
| Previous Owner | $552,000 | New Conventional | |
| Previous Owner | $84,750 | Stand Alone Second | |
| Previous Owner | $452,000 | Unknown | |
| Previous Owner | $25,000 | Stand Alone Second | |
| Previous Owner | $400,000 | No Value Available | |
| Closed | $75,000 | No Value Available |
Property History
| Date | Event | Price | Change | Sq Ft Price |
|---|---|---|---|---|
| 06/24/2025 06/24/25 | For Sale | $1,599,900 | 0.0% | $411 / Sq Ft |
| 06/13/2025 06/13/25 | Pending | -- | -- | -- |
| 06/13/2025 06/13/25 | Price Changed | $1,599,900 | -4.2% | $411 / Sq Ft |
| 05/14/2025 05/14/25 | For Sale | $1,669,900 | +16.0% | $429 / Sq Ft |
| 06/30/2022 06/30/22 | Sold | $1,440,000 | +6.7% | $370 / Sq Ft |
| 05/28/2022 05/28/22 | For Sale | $1,350,000 | -6.3% | $347 / Sq Ft |
| 05/21/2022 05/21/22 | Off Market | $1,440,000 | -- | -- |
| 05/20/2022 05/20/22 | For Sale | $1,350,000 | 0.0% | $347 / Sq Ft |
| 03/16/2015 03/16/15 | Rented | $3,300 | -5.7% | -- |
| 02/14/2015 02/14/15 | Under Contract | -- | -- | -- |
| 02/06/2015 02/06/15 | For Rent | $3,500 | 0.0% | -- |
| 11/12/2013 11/12/13 | Sold | $615,500 | +1.1% | $158 / Sq Ft |
| 09/13/2013 09/13/13 | Pending | -- | -- | -- |
| 08/07/2013 08/07/13 | For Sale | $609,000 | -1.1% | $156 / Sq Ft |
| 07/21/2013 07/21/13 | Off Market | $615,500 | -- | -- |
| 06/13/2013 06/13/13 | For Sale | $609,000 | 0.0% | $156 / Sq Ft |
| 07/20/2012 07/20/12 | Rented | $2,925 | 0.0% | -- |
| 07/20/2012 07/20/12 | Under Contract | -- | -- | -- |
| 07/17/2012 07/17/12 | For Rent | $2,925 | -- | -- |
Tax History Compared to Growth
Tax History
| Year | Tax Paid | Tax Assessment Tax Assessment Total Assessment is a certain percentage of the fair market value that is determined by local assessors to be the total taxable value of land and additions on the property. | Land | Improvement |
|---|---|---|---|---|
| 2023 | $19,822 | $1,468,800 | $153,000 | $1,315,800 |
| 2022 | $11,167 | $710,990 | $144,390 | $566,600 |
| 2021 | $10,922 | $697,050 | $141,559 | $555,491 |
| 2020 | $10,805 | $689,904 | $140,108 | $549,796 |
| 2019 | $10,605 | $676,377 | $137,361 | $539,016 |
| 2018 | $10,408 | $663,116 | $134,668 | $528,448 |
| 2017 | $10,666 | $650,115 | $132,028 | $518,087 |
| 2016 | $10,586 | $637,369 | $129,440 | $507,929 |
| 2015 | $10,401 | $627,797 | $127,497 | $500,300 |
| 2014 | $10,130 | $615,500 | $125,000 | $490,500 |
Agents Affiliated with this Home
-
Martha Gonzalez
M
Seller's Agent in 2025
Martha Gonzalez
OG Realty Group
(562) 416-1610
1 in this area
26 Total Sales
-
Yanmin Liu
Y
Seller's Agent in 2022
Yanmin Liu
Pinnacle Real Estate Group
(626) 820-0992
1 in this area
25 Total Sales
-
Nancy Loop
N
Buyer's Agent in 2015
Nancy Loop
1st Premier Realty
(951) 809-3923
32 Total Sales
-
M
Seller's Agent in 2013
Maria Kajcienski
Elevate Real Estate Agency
-
T
Seller's Agent in 2012
Todd Lurie
CARRINGTON PROPERTY SERVICES
-
C
Buyer's Agent in 2012
Carrie Berg
Berg National Realty
Map
Source: California Regional Multiple Listing Service (CRMLS)
MLS Number: TR22104349
APN: 122-640-002
- 1461 Goldeneagle Dr
- 1246 Mirasol Ln
- 918 N Temescal Cir
- 827 La Cadena Ln
- 747 Ochee Cir
- 1104 Thoroughbred Ln
- 777 N Temescal St Unit 88
- 1080 1st St
- 1244 Tesoro Way
- 625 Balboa Dr
- 1931 Madera Cir
- 1561 El Paso Dr
- 1390 Corona Ave
- 1025 La Terraza Cir Unit 204
- 1980 Las Colinas Cir Unit 301
- 1980 Las Colinas Cir Unit 208
- 1995 Las Colinas Cir Unit 301
- 1995 Las Colinas Cir Unit 307
- 562 Silverhawk Dr
- 1023 Vista Del Cerro Dr Unit 205
