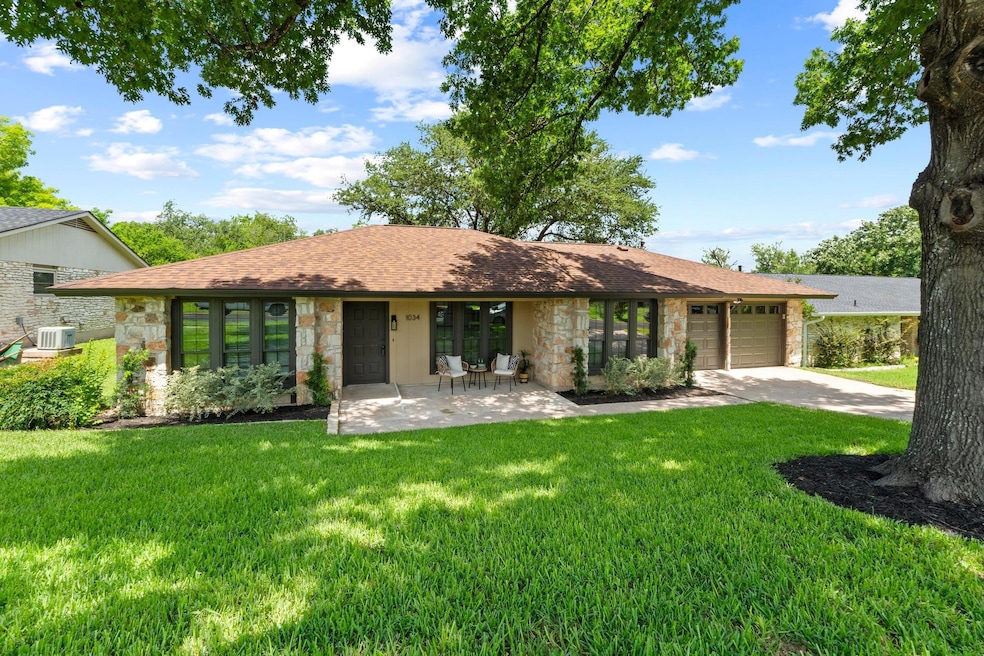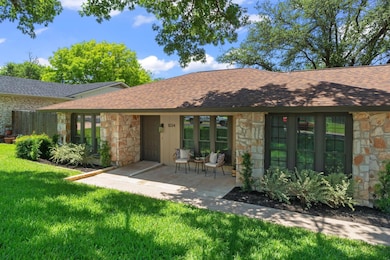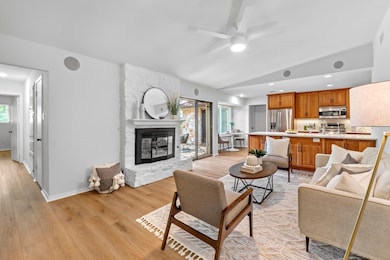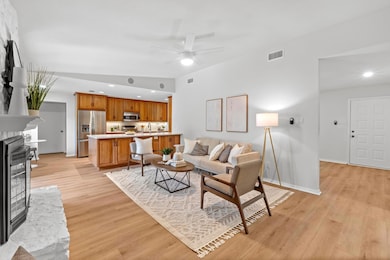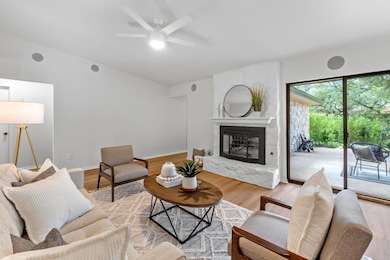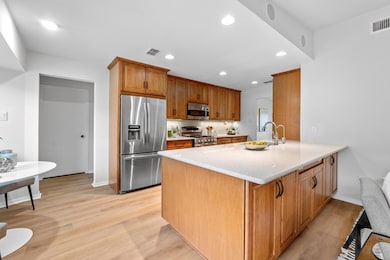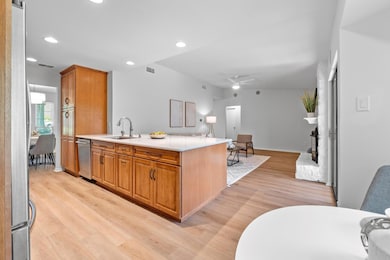
1034 Wisteria Trail Austin, TX 78753
Heritage Hills NeighborhoodEstimated payment $3,724/month
Highlights
- Open Floorplan
- Vaulted Ceiling
- Private Yard
- Mature Trees
- Quartz Countertops
- No HOA
About This Home
This spacious and well-maintained home offers 5 bedrooms, 3 remodeled bathrooms, 2 living areas, and 2 dining spaces—an ideal layout designed to support your modern lifestyle. The charming stone exterior is complemented by a covered front porch and a mature shade tree in the front yard, while fresh exterior paint, an irrigation system, and lush sod reflect over $17K in thoughtful landscaping upgrades. Inside, you'll find stylish luxury vinyl plank flooring throughout, fresh interior paint, and updated lighting fixtures that give the home a bright, modern feel. The beautifully remodeled kitchen features quartz countertops, stainless steel appliances, gorgeous hickory cabinets, an ultra-quiet garbage disposal and dishwasher, and a pantry equipped with automated lighting and custom pull-out drawers for effortless organization. A water filtration system and tankless water heater add convenience and energy efficiency. The spacious family room is designed for both relaxation and entertainment, with soaring ceilings and a fireplace set up for wireless flat screen tv. Two large primary suites each feature private, modern baths—perfect for multigenerational living or long-term guests. A dedicated indoor laundry room is large enough for a washer, dryer, and separate freezer. All windows were upgraded about 10 years ago to double-paned, energy-efficient models. The expansive backyard offers a large patio for outdoor dining and entertaining, plus two sizable storage sheds for tools and gear. Additional highlights include new garage doors on the 2-car garage, a standby whole-house generator purchased in 2025, and a roof with a 30-year warranty (about 5 years old). Set in a heavily treed neighborhood that feels like a peaceful retreat in the middle of the city, this home is just minutes from IH-35, 183, Mueller, shopping, dining, less than 8 miles to The Domain, and only 7 miles to downtown Austin—combining a prime location with tasteful, thoughtful updates throughout.
Listing Agent
Keller Williams Realty Brokerage Phone: (512) 330-1004 License #0593308 Listed on: 07/16/2025

Co-Listing Agent
Keller Williams Realty Brokerage Phone: (512) 330-1004 License #0686390
Open House Schedule
-
Saturday, July 19, 202512:00 to 2:00 pm7/19/2025 12:00:00 PM +00:007/19/2025 2:00:00 PM +00:00Add to Calendar
-
Sunday, July 20, 20251:00 to 3:00 pm7/20/2025 1:00:00 PM +00:007/20/2025 3:00:00 PM +00:00Add to Calendar
Home Details
Home Type
- Single Family
Est. Annual Taxes
- $9,787
Year Built
- Built in 1978
Lot Details
- 10,093 Sq Ft Lot
- Southeast Facing Home
- Landscaped
- Sprinkler System
- Mature Trees
- Private Yard
- Back and Front Yard
Parking
- 2 Car Attached Garage
- Garage Door Opener
- Driveway
Home Design
- Slab Foundation
- Shingle Roof
- Masonry Siding
Interior Spaces
- 2,159 Sq Ft Home
- 1-Story Property
- Open Floorplan
- Vaulted Ceiling
- Ceiling Fan
- Recessed Lighting
- Double Pane Windows
- Family Room with Fireplace
- Multiple Living Areas
- Dining Area
- Vinyl Flooring
Kitchen
- Breakfast Area or Nook
- Open to Family Room
- Breakfast Bar
- Dishwasher
- Quartz Countertops
- Disposal
Bedrooms and Bathrooms
- 5 Main Level Bedrooms
- Walk-In Closet
- 3 Full Bathrooms
Home Security
- Carbon Monoxide Detectors
- Fire and Smoke Detector
Outdoor Features
- Covered patio or porch
- Outdoor Storage
Schools
- Hart Elementary School
- Dobie Middle School
- Northeast Early College High School
Utilities
- Central Heating and Cooling System
- Natural Gas Connected
Community Details
- No Home Owners Association
- Woodbridge Sec 02 Subdivision
Listing and Financial Details
- Assessor Parcel Number 02361908100000
- Tax Block F
Map
Home Values in the Area
Average Home Value in this Area
Tax History
| Year | Tax Paid | Tax Assessment Tax Assessment Total Assessment is a certain percentage of the fair market value that is determined by local assessors to be the total taxable value of land and additions on the property. | Land | Improvement |
|---|---|---|---|---|
| 2023 | $2,861 | $451,653 | $0 | $0 |
| 2022 | $4,429 | $410,594 | $0 | $0 |
| 2021 | $8,125 | $373,267 | $75,000 | $371,436 |
| 2020 | $7,278 | $339,334 | $75,000 | $311,007 |
| 2018 | $6,209 | $280,441 | $75,000 | $250,812 |
| 2017 | $5,686 | $254,946 | $30,000 | $224,946 |
| 2016 | $5,378 | $241,132 | $30,000 | $224,946 |
| 2015 | $4,717 | $219,211 | $30,000 | $189,211 |
| 2014 | $4,717 | $216,711 | $30,000 | $186,711 |
Property History
| Date | Event | Price | Change | Sq Ft Price |
|---|---|---|---|---|
| 07/16/2025 07/16/25 | For Sale | $525,000 | -- | $243 / Sq Ft |
Mortgage History
| Date | Status | Loan Amount | Loan Type |
|---|---|---|---|
| Closed | $127,200 | Credit Line Revolving |
Similar Homes in Austin, TX
Source: Unlock MLS (Austin Board of REALTORS®)
MLS Number: 6456060
APN: 239839
- 8506 Shenandoah Dr
- 907 Pepperell Ct
- 914 Hermitage Dr
- 906 Hermitage Dr
- 822 Hermitage Dr
- 505 Oertli Ln Unit 5
- 505 Oertli Ln Unit 4
- 505 Oertli Ln Unit 3
- 505 Oertli Ln Unit 2
- 505 Oertli Ln Unit 1
- 9009 North Plaza Unit 108
- 9009 North Plaza Unit 118
- 8213 Sam Rayburn Dr
- 401 Oak Plaza
- 405 Oertli Ln
- 309 Oertli Ln Unit B
- 304 Oak Plaza
- Cameron Rd. Austin, Cameron Rd
- 307 E Powell Ln
- 204 Pecan Dr Unit 3
- 829 Park Plaza
- 8805 North Plaza
- 1088 Park Plaza
- 8312 N Interstate 35
- 916 Norwood Park Blvd
- 8300 N Interstate 35
- 8216 N Interstate Highway 35
- 600 Barwood Park
- 8800 N Interstate 35
- 8900 N Interstate 35
- 9009 North Plaza Unit 118
- 9009 North Plaza Unit 108
- 8221 Sam Rayburn Dr Unit 101
- 8221 Sam Rayburn Dr Unit 103
- 615 E Wonsley Dr
- 8204 Sam Rayburn Dr Unit D
- 414 E Wonsley Dr
- 9200 North Plaza
- 1044 Norwood Park Blvd
- 208 Florence Dr
