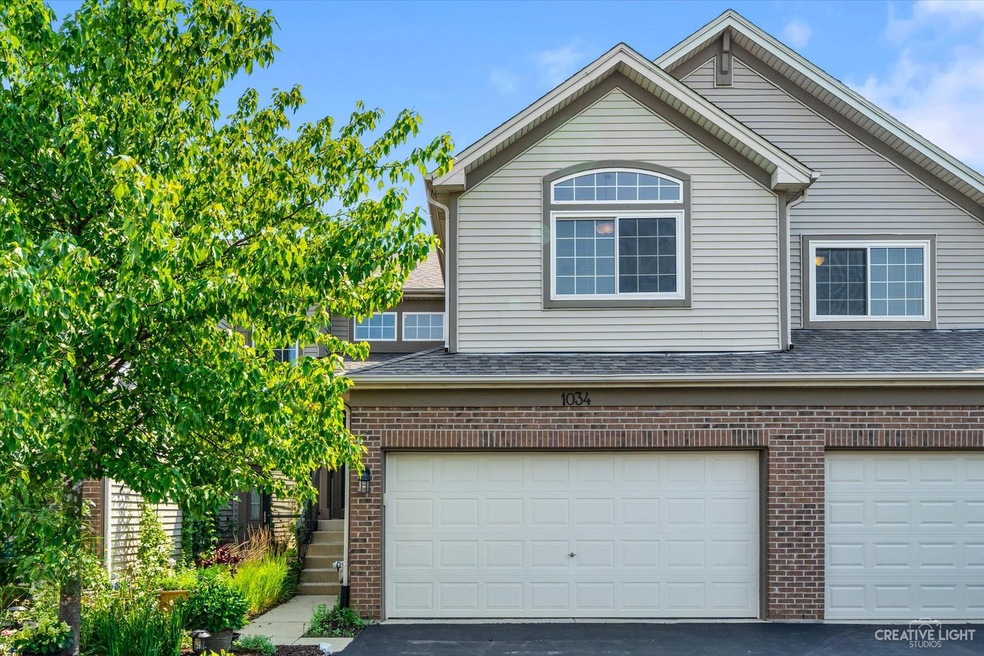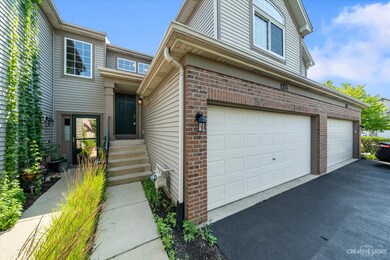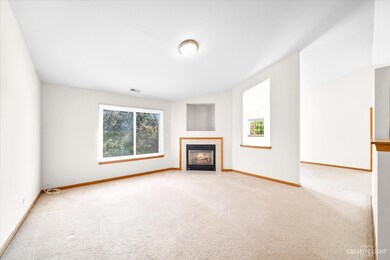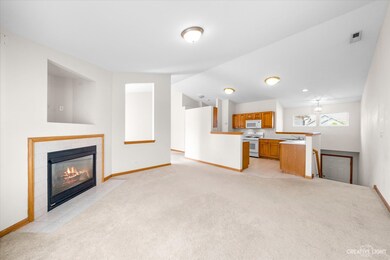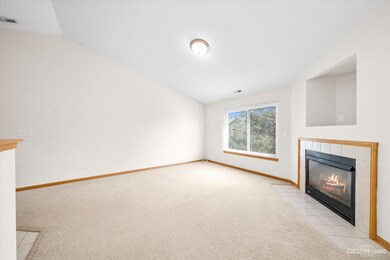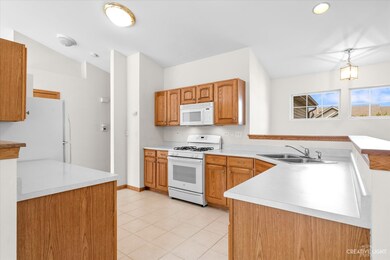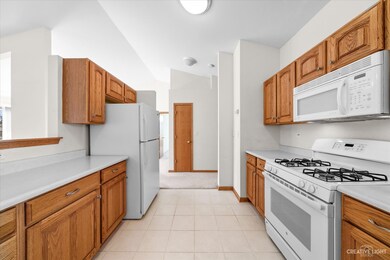
1034 Woodview Ct Aurora, IL 60502
Eola Yards NeighborhoodHighlights
- Vaulted Ceiling
- <<bathWithWhirlpoolToken>>
- Tennis Courts
- Nancy Young Elementary School Rated A
- Community Pool
- Party Room
About This Home
As of August 2021Fantastic Opportunity To Enter The Market. Drop your bags at the door and leave your paint brushes at home. This move in ready home makes it easy to picture yourself here. The large living room grabs your attention as soon as you walk up the stairs with gas burning fireplace its the ideal location to entertain or have a quiet night in. The kitchen is open to the living room so you'll never miss a beat when having friends over. There is plenty of space to move about so more than one person can be chef tonight and with all that counter space prep is a breeze. The formal dinning room, with sliding glass doors, opens to the patio for indoor/outdoor dinning. Enjoy your morning coffee or enjoy the evening summer breeze on the patio. Once its time for bed head down the hall to your primary bedroom with walk in closet. The full bathroom is the perfect place to rinse the day away with soaker tub and separate shower. There are two more bedrooms that can be used for guests, kids or even turned into home offices if working from home is your new normal. A full hall bathroom is shared by these two bedrooms. A 2 car attached garage completes this gorgeous home. Updates: newer furnace, A/C, water heater and all the windows in the unit have been replaced except the patio door.
Last Agent to Sell the Property
@properties Christie's International Real Estate License #475134780 Listed on: 07/06/2021

Townhouse Details
Home Type
- Townhome
Est. Annual Taxes
- $6,028
Year Built
- Built in 1999
HOA Fees
Parking
- 2 Car Attached Garage
- Garage Transmitter
- Garage Door Opener
- Driveway
- Parking Included in Price
Home Design
- Asphalt Roof
- Concrete Perimeter Foundation
Interior Spaces
- 1,482 Sq Ft Home
- 1-Story Property
- Vaulted Ceiling
- Living Room with Fireplace
- Formal Dining Room
- First Floor Utility Room
- Washer and Dryer Hookup
Bedrooms and Bathrooms
- 3 Bedrooms
- 3 Potential Bedrooms
- 2 Full Bathrooms
- <<bathWithWhirlpoolToken>>
- Separate Shower
Outdoor Features
- Balcony
Schools
- Young Elementary School
- Granger Middle School
- Waubonsie Valley High School
Utilities
- Forced Air Heating and Cooling System
- Heating System Uses Natural Gas
Community Details
Overview
- Association fees include insurance, clubhouse, pool, exterior maintenance, lawn care, scavenger, snow removal
- 5 Units
- Anna Rzeszutko Association, Phone Number (879) 996-6491
- Woodlands At Oakhurst North Subdivision, Brighton Floorplan
- Property managed by FirstService Residential
Amenities
- Common Area
- Party Room
Recreation
- Tennis Courts
- Community Pool
Pet Policy
- Pets up to 25 lbs
- Pet Size Limit
- Dogs and Cats Allowed
Ownership History
Purchase Details
Home Financials for this Owner
Home Financials are based on the most recent Mortgage that was taken out on this home.Purchase Details
Purchase Details
Home Financials for this Owner
Home Financials are based on the most recent Mortgage that was taken out on this home.Purchase Details
Purchase Details
Home Financials for this Owner
Home Financials are based on the most recent Mortgage that was taken out on this home.Purchase Details
Purchase Details
Home Financials for this Owner
Home Financials are based on the most recent Mortgage that was taken out on this home.Similar Homes in Aurora, IL
Home Values in the Area
Average Home Value in this Area
Purchase History
| Date | Type | Sale Price | Title Company |
|---|---|---|---|
| Warranty Deed | $219,500 | Homelight Title Llc | |
| Interfamily Deed Transfer | -- | None Available | |
| Special Warranty Deed | $152,500 | Attorneys Title Guaranty Fun | |
| Sheriffs Deed | -- | None Available | |
| Warranty Deed | $212,500 | Stewart Title Company | |
| Warranty Deed | $179,000 | Burnet Title Llc | |
| Warranty Deed | $167,500 | -- |
Mortgage History
| Date | Status | Loan Amount | Loan Type |
|---|---|---|---|
| Open | $175,600 | New Conventional | |
| Previous Owner | $106,750 | New Conventional | |
| Previous Owner | $206,100 | Purchase Money Mortgage | |
| Previous Owner | $133,600 | Unknown | |
| Previous Owner | $15,000 | Unknown | |
| Previous Owner | $133,830 | No Value Available |
Property History
| Date | Event | Price | Change | Sq Ft Price |
|---|---|---|---|---|
| 08/20/2021 08/20/21 | Sold | $219,500 | -4.1% | $148 / Sq Ft |
| 07/22/2021 07/22/21 | Pending | -- | -- | -- |
| 07/06/2021 07/06/21 | For Sale | $229,000 | +50.2% | $155 / Sq Ft |
| 02/24/2014 02/24/14 | Sold | $152,500 | -7.6% | $103 / Sq Ft |
| 12/17/2013 12/17/13 | Pending | -- | -- | -- |
| 10/21/2013 10/21/13 | For Sale | $165,000 | 0.0% | $111 / Sq Ft |
| 09/13/2013 09/13/13 | Pending | -- | -- | -- |
| 08/08/2013 08/08/13 | For Sale | $165,000 | -- | $111 / Sq Ft |
Tax History Compared to Growth
Tax History
| Year | Tax Paid | Tax Assessment Tax Assessment Total Assessment is a certain percentage of the fair market value that is determined by local assessors to be the total taxable value of land and additions on the property. | Land | Improvement |
|---|---|---|---|---|
| 2023 | $6,400 | $78,750 | $15,000 | $63,750 |
| 2022 | $6,105 | $72,800 | $13,870 | $58,930 |
| 2021 | $5,955 | $70,200 | $13,370 | $56,830 |
| 2020 | $6,028 | $70,200 | $13,370 | $56,830 |
| 2019 | $5,833 | $66,770 | $12,720 | $54,050 |
| 2018 | $5,314 | $60,160 | $11,460 | $48,700 |
| 2017 | $5,237 | $58,120 | $11,070 | $47,050 |
| 2016 | $5,157 | $55,770 | $10,620 | $45,150 |
| 2015 | $5,122 | $52,950 | $10,080 | $42,870 |
| 2014 | $4,108 | $47,230 | $8,990 | $38,240 |
| 2013 | $4,068 | $47,560 | $9,050 | $38,510 |
Agents Affiliated with this Home
-
Jed Parish

Seller's Agent in 2021
Jed Parish
@ Properties
(630) 688-6672
2 in this area
235 Total Sales
-
Danielle Parish

Seller Co-Listing Agent in 2021
Danielle Parish
@ Properties
(630) 815-9119
1 in this area
99 Total Sales
-
Sangeeta Chavan
S
Buyer's Agent in 2021
Sangeeta Chavan
Charles Rutenberg Realty of IL
(630) 728-4871
8 in this area
30 Total Sales
-
Roseann Gomer

Seller's Agent in 2014
Roseann Gomer
Woodhall Midwest Properties LTD
(630) 301-9688
1 in this area
48 Total Sales
-
J
Seller Co-Listing Agent in 2014
James Gomer
Woodhall Midwest Properties LTD
-
Deepak Mehta

Buyer's Agent in 2014
Deepak Mehta
RE/MAX
(630) 699-4656
4 in this area
79 Total Sales
Map
Source: Midwest Real Estate Data (MRED)
MLS Number: 11145772
APN: 07-18-413-150
- 2578 Crestview Dr
- 905 Burnham Ct
- 2598 Chasewood Ct Unit 47
- 2311 Tremont Ave Unit 53
- 2432 Reflections Dr Unit T2204
- 1051 Chadwick Ct
- 2845 Kendridge Ln
- 1110 Oakhill Dr
- 322 4th St
- 326 4th St
- 328 4th St
- 2701 Hamman Way
- 2258 Reflections Dr Unit C0206
- 1123 Chadwick Ct
- 2758 Palm Springs Ln
- 31W583 Liberty St
- 31W603 Liberty St
- 3132 Ollerton Ave Unit 384B
- 515 Declaration Ln Unit 1401
- 3148 Ollerton Ave
