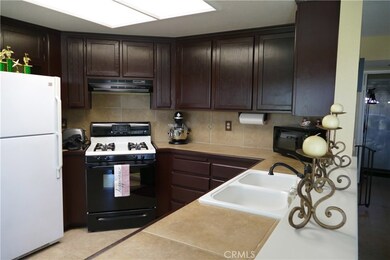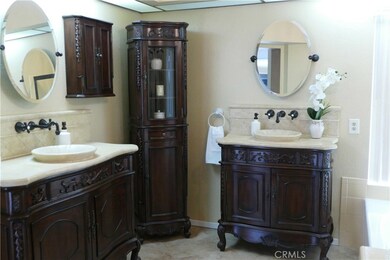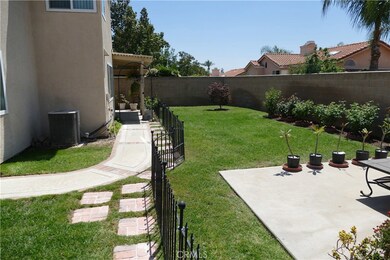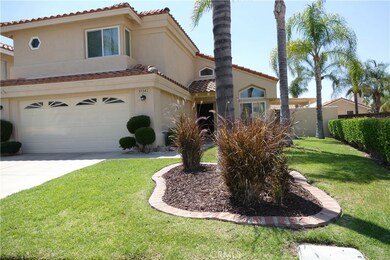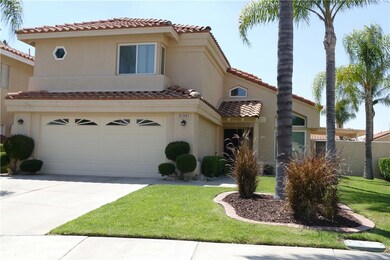
10342 Stone Ct Mentone, CA 92359
North Redlands NeighborhoodHighlights
- In Ground Pool
- Mediterranean Architecture
- Private Yard
- Crafton Elementary School Rated A-
- High Ceiling
- Covered patio or porch
About This Home
As of December 2024FABULOUS Sun Chase Home! Two walking blocks around the corner to Redlands East Valley High School! This 4 bedroom 2 1/2 bath home (1960 square feet) is at the end of a cul-de-sac and around the corner from the private association park and pool. The bedrooms are all upstairs. The master has a beautiful Victorian bathroom with a chandelier! Double pane windows and blinds throughout, ceiling fans, Pergo floors in living, dining and family rooms. This home has been meticulously maintained inside and outside, including the landscaping. The downstairs living room has the formal dining area and the separate kitchen also, with an eating area. The kitchen overlooks the family room with a fireplace and views to the outdoor patio and backyard. There are two covered patios, charming gardened grass area with an extra slab for your imagination and a two car garage. The home is located on the boundary of Redlands, near orange groves, Hwy 38 to Yucaipa and Big Bear. This is your forever home!
Last Agent to Sell the Property
BENNION & DEVILLE FINE HOMES License #01832122 Listed on: 05/04/2017

Home Details
Home Type
- Single Family
Est. Annual Taxes
- $5,133
Year Built
- Built in 1987
Lot Details
- 5,775 Sq Ft Lot
- Cul-De-Sac
- Block Wall Fence
- Landscaped
- Sprinkler System
- Private Yard
- Lawn
- Back and Front Yard
HOA Fees
- $58 Monthly HOA Fees
Parking
- 2 Car Attached Garage
- Parking Available
- Single Garage Door
- Garage Door Opener
- Driveway
Home Design
- Mediterranean Architecture
- Planned Development
- Tile Roof
- Stucco
Interior Spaces
- 1,960 Sq Ft Home
- High Ceiling
- Ceiling Fan
- Gas Fireplace
- Double Pane Windows
- Sliding Doors
- Family Room with Fireplace
- Family Room Off Kitchen
- Combination Dining and Living Room
Kitchen
- Open to Family Room
- Eat-In Kitchen
- Gas Oven
- <<selfCleaningOvenToken>>
- Gas Cooktop
- Range Hood
- Warming Drawer
- Dishwasher
- Tile Countertops
- Disposal
Flooring
- Carpet
- Laminate
- Tile
Bedrooms and Bathrooms
- 4 Bedrooms
- All Upper Level Bedrooms
- Mirrored Closets Doors
- Dual Vanity Sinks in Primary Bathroom
- Low Flow Toliet
- <<tubWithShowerToken>>
- Walk-in Shower
Laundry
- Laundry Room
- Dryer
- Washer
Home Security
- Home Security System
- Carbon Monoxide Detectors
Pool
- In Ground Pool
- In Ground Spa
Outdoor Features
- Covered patio or porch
- Rain Gutters
Utilities
- Central Heating and Cooling System
- Heating System Uses Natural Gas
- Natural Gas Connected
- Gas Water Heater
Listing and Financial Details
- Tax Lot 47
- Tax Tract Number 12224
- Assessor Parcel Number 0298361470000
Community Details
Overview
- Sun Chase Association, Phone Number (909) 948-0777
Amenities
- Picnic Area
Recreation
- Community Playground
- Community Pool
- Community Spa
Ownership History
Purchase Details
Home Financials for this Owner
Home Financials are based on the most recent Mortgage that was taken out on this home.Purchase Details
Purchase Details
Home Financials for this Owner
Home Financials are based on the most recent Mortgage that was taken out on this home.Purchase Details
Home Financials for this Owner
Home Financials are based on the most recent Mortgage that was taken out on this home.Purchase Details
Home Financials for this Owner
Home Financials are based on the most recent Mortgage that was taken out on this home.Purchase Details
Home Financials for this Owner
Home Financials are based on the most recent Mortgage that was taken out on this home.Purchase Details
Home Financials for this Owner
Home Financials are based on the most recent Mortgage that was taken out on this home.Purchase Details
Home Financials for this Owner
Home Financials are based on the most recent Mortgage that was taken out on this home.Purchase Details
Home Financials for this Owner
Home Financials are based on the most recent Mortgage that was taken out on this home.Purchase Details
Home Financials for this Owner
Home Financials are based on the most recent Mortgage that was taken out on this home.Purchase Details
Home Financials for this Owner
Home Financials are based on the most recent Mortgage that was taken out on this home.Similar Homes in Mentone, CA
Home Values in the Area
Average Home Value in this Area
Purchase History
| Date | Type | Sale Price | Title Company |
|---|---|---|---|
| Grant Deed | $580,000 | Ticor Title | |
| Quit Claim Deed | -- | None Listed On Document | |
| Grant Deed | $370,000 | Orange Coast Title Co | |
| Interfamily Deed Transfer | -- | Stewart Title Of Ca Inc | |
| Interfamily Deed Transfer | -- | Stewart Title Of Ca Inc | |
| Interfamily Deed Transfer | -- | Accommodation | |
| Interfamily Deed Transfer | -- | Placer Title Company | |
| Interfamily Deed Transfer | -- | Accommodation | |
| Interfamily Deed Transfer | -- | Accommodation | |
| Interfamily Deed Transfer | -- | Lawyers Title | |
| Interfamily Deed Transfer | -- | Lawyers Title | |
| Interfamily Deed Transfer | -- | None Available | |
| Grant Deed | $205,000 | Lawyers Title | |
| Interfamily Deed Transfer | -- | American Title Co | |
| Interfamily Deed Transfer | -- | Stewart Title |
Mortgage History
| Date | Status | Loan Amount | Loan Type |
|---|---|---|---|
| Open | $522,000 | VA | |
| Previous Owner | $227,130 | VA | |
| Previous Owner | $231,276 | VA | |
| Previous Owner | $220,637 | VA | |
| Previous Owner | $217,958 | VA | |
| Previous Owner | $209,407 | VA | |
| Previous Owner | $23,075 | Unknown | |
| Previous Owner | $340,423 | Unknown | |
| Previous Owner | $328,341 | Unknown | |
| Previous Owner | $265,500 | Unknown | |
| Previous Owner | $201,600 | Unknown | |
| Previous Owner | $166,000 | No Value Available | |
| Previous Owner | $130,847 | FHA |
Property History
| Date | Event | Price | Change | Sq Ft Price |
|---|---|---|---|---|
| 12/06/2024 12/06/24 | Sold | $580,000 | 0.0% | $296 / Sq Ft |
| 11/05/2024 11/05/24 | Pending | -- | -- | -- |
| 08/31/2024 08/31/24 | For Sale | $580,000 | 0.0% | $296 / Sq Ft |
| 09/14/2017 09/14/17 | Rented | $2,400 | +16.5% | -- |
| 09/04/2017 09/04/17 | Price Changed | $2,060 | -4.6% | $1 / Sq Ft |
| 07/29/2017 07/29/17 | For Rent | $2,160 | 0.0% | -- |
| 06/21/2017 06/21/17 | Sold | $370,000 | +1.4% | $189 / Sq Ft |
| 05/30/2017 05/30/17 | Pending | -- | -- | -- |
| 05/04/2017 05/04/17 | For Sale | $364,750 | -- | $186 / Sq Ft |
Tax History Compared to Growth
Tax History
| Year | Tax Paid | Tax Assessment Tax Assessment Total Assessment is a certain percentage of the fair market value that is determined by local assessors to be the total taxable value of land and additions on the property. | Land | Improvement |
|---|---|---|---|---|
| 2025 | $5,133 | $580,000 | $174,000 | $406,000 |
| 2024 | $5,133 | $420,995 | $126,298 | $294,697 |
| 2023 | $5,122 | $412,741 | $123,822 | $288,919 |
| 2022 | $5,045 | $404,648 | $121,394 | $283,254 |
| 2021 | $5,130 | $396,714 | $119,014 | $277,700 |
| 2020 | $5,051 | $392,647 | $117,794 | $274,853 |
| 2019 | $4,913 | $384,948 | $115,484 | $269,464 |
| 2018 | $4,636 | $377,400 | $113,220 | $264,180 |
| 2017 | $2,750 | $228,006 | $55,612 | $172,394 |
| 2016 | $2,717 | $223,536 | $54,522 | $169,014 |
| 2015 | $2,691 | $220,178 | $53,703 | $166,475 |
| 2014 | $2,640 | $215,865 | $52,651 | $163,214 |
Agents Affiliated with this Home
-
Tina McDowell

Seller's Agent in 2024
Tina McDowell
Wright Real Property Managemen
(760) 662-1862
2 in this area
11 Total Sales
-
Priscilla Bowler

Seller's Agent in 2017
Priscilla Bowler
BENNION & DEVILLE FINE HOMES
(760) 610-9677
1 in this area
19 Total Sales
-
NoEmail NoEmail
N
Buyer's Agent in 2017
NoEmail NoEmail
NONMEMBER MRML
(646) 541-2551
9 in this area
5,734 Total Sales
Map
Source: California Regional Multiple Listing Service (CRMLS)
MLS Number: EV17109593
APN: 0298-361-47
- 31016 Quarry St
- 31255 Nice Ave
- 0 Tourmaline Ave
- 1205 Opal Way
- 1340 Turquoise Ave
- 0 Mentone Blvd
- 1373 Agate Ave
- 10755 Jasper Ave
- 1365 Crafton Ave Unit 1059
- 1365 Crafton Ave Unit 1004
- 1703 Mentone Blvd
- 2140 Mentone Blvd Unit 97
- 2140 Mentone Blvd Unit SPC 88
- 1827 Montecito Ln
- 1902 E Citrus Ave
- 1444 Opal Ave
- 1239 Ansley Ln
- 1721 E Colton Ave Unit 103
- 1721 E Colton Ave Unit 73
- 1721 E Colton Ave Unit 89


