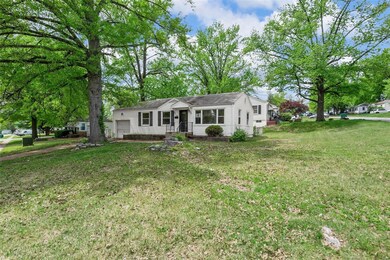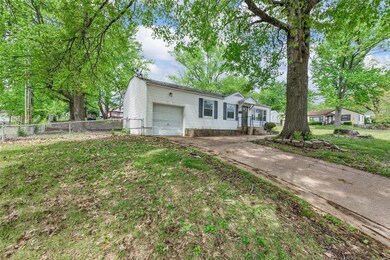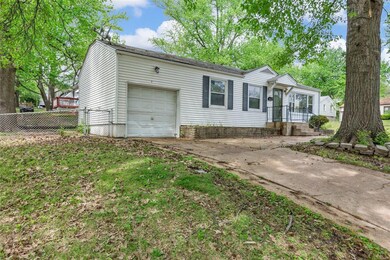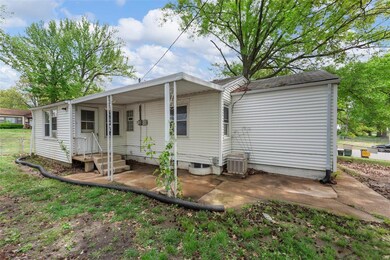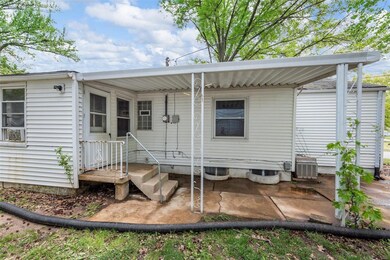
10347 Ashbrook Dr Saint Louis, MO 63137
Highlights
- Traditional Architecture
- 1 Car Attached Garage
- Forced Air Heating System
- Wood Flooring
- 1-Story Property
- Fenced
About This Home
As of July 2025Nice 3 bed, 2 bath ranch style home with 1-car garage on Corner lot tucked away on Ashbrook Drive. This home is spacious with 3 bedrooms, 1 bath on 1062sf main level. Hardwood flooring throughout most of the home. Separate dining & living room and a breakfast nook off the kitchen overlooking the fenced backyard. Kitchen has electric stove, microwave, & dishwasher. Home has a wonderful finished lower level with 3/4 bathroom. Home has updated electric panel and PVC plumb-stack. Just a few updates are needed for a really nice home. Property is sold in current, as/is condition. All offers will be held for review during the first 7 days. Investor offers will be reviewed after 21 days on market.
Last Agent to Sell the Property
RE/MAX Platinum License #2005010584 Listed on: 04/24/2024

Home Details
Home Type
- Single Family
Est. Annual Taxes
- $1,834
Year Built
- Built in 1954
Lot Details
- 8,525 Sq Ft Lot
- Fenced
- Level Lot
Parking
- 1 Car Attached Garage
- Driveway
Home Design
- Traditional Architecture
- Frame Construction
- Vinyl Siding
Interior Spaces
- 1-Story Property
- Wood Flooring
Kitchen
- <<microwave>>
- Dishwasher
Bedrooms and Bathrooms
- 3 Bedrooms
- 2 Full Bathrooms
Partially Finished Basement
- Basement Fills Entire Space Under The House
- Finished Basement Bathroom
Schools
- Gibson Elem. Elementary School
- R. G. Central Middle School
- Riverview Gardens Sr. High School
Utilities
- Forced Air Heating System
Listing and Financial Details
- Assessor Parcel Number 10E-11-0170
Ownership History
Purchase Details
Home Financials for this Owner
Home Financials are based on the most recent Mortgage that was taken out on this home.Purchase Details
Purchase Details
Home Financials for this Owner
Home Financials are based on the most recent Mortgage that was taken out on this home.Similar Homes in Saint Louis, MO
Home Values in the Area
Average Home Value in this Area
Purchase History
| Date | Type | Sale Price | Title Company |
|---|---|---|---|
| Special Warranty Deed | $72,500 | Avenue 365 Lender Services | |
| Trustee Deed | $61,200 | None Listed On Document | |
| Warranty Deed | $95,900 | None Available |
Mortgage History
| Date | Status | Loan Amount | Loan Type |
|---|---|---|---|
| Open | $103,360 | Construction | |
| Previous Owner | $95,900 | Unknown |
Property History
| Date | Event | Price | Change | Sq Ft Price |
|---|---|---|---|---|
| 07/03/2025 07/03/25 | Sold | -- | -- | -- |
| 06/16/2025 06/16/25 | Pending | -- | -- | -- |
| 05/30/2025 05/30/25 | For Sale | $155,000 | +94.0% | $88 / Sq Ft |
| 09/25/2024 09/25/24 | Sold | -- | -- | -- |
| 08/12/2024 08/12/24 | Pending | -- | -- | -- |
| 07/26/2024 07/26/24 | For Sale | $79,900 | 0.0% | $45 / Sq Ft |
| 05/28/2024 05/28/24 | Pending | -- | -- | -- |
| 04/23/2024 04/23/24 | For Sale | $79,900 | -- | $45 / Sq Ft |
Tax History Compared to Growth
Tax History
| Year | Tax Paid | Tax Assessment Tax Assessment Total Assessment is a certain percentage of the fair market value that is determined by local assessors to be the total taxable value of land and additions on the property. | Land | Improvement |
|---|---|---|---|---|
| 2023 | $1,856 | $16,110 | $2,850 | $13,260 |
| 2022 | $1,707 | $11,990 | $2,030 | $9,960 |
| 2021 | $1,692 | $11,990 | $2,030 | $9,960 |
| 2020 | $1,413 | $10,890 | $2,450 | $8,440 |
| 2019 | $1,373 | $10,890 | $2,450 | $8,440 |
| 2018 | $1,362 | $10,110 | $970 | $9,140 |
| 2017 | $1,316 | $10,110 | $970 | $9,140 |
| 2016 | $1,383 | $10,490 | $1,730 | $8,760 |
| 2015 | $1,259 | $10,490 | $1,730 | $8,760 |
| 2014 | $1,197 | $10,000 | $2,320 | $7,680 |
Agents Affiliated with this Home
-
Janee' Kendrick
J
Seller's Agent in 2025
Janee' Kendrick
Williams Claytor Realty, LLC
(888) 220-0989
9 in this area
54 Total Sales
-
Ted Gottlieb

Buyer's Agent in 2025
Ted Gottlieb
MORE, REALTORS
(314) 956-9477
6 in this area
350 Total Sales
-
Kory McCullough

Seller's Agent in 2024
Kory McCullough
RE/MAX
(636) 578-6429
4 in this area
248 Total Sales
Map
Source: MARIS MLS
MLS Number: MIS24024835
APN: 10E-11-0170
- 10327 Ashbrook Dr
- 1231 Bakewell Dr
- 1111 Addison Dr
- 1228 Avant Dr
- 1241 Avant Dr
- 1239 Roxton Dr
- 1254 Roxton Dr
- 10249 Coburg Lands Dr
- 1019 Avant Dr
- 1026 Bakewell Dr
- 1238 Hoyt Dr
- 10534 Anson Dr
- 10188 Newbold Dr
- 1224 Odessa Dr
- 10519 Repose Dr
- 1209 Nectar Dr
- 1161 Nectar Dr
- 1209 Kilgore Dr
- 1200 Kilgore Dr
- 10140 Bellefontaine Rd

