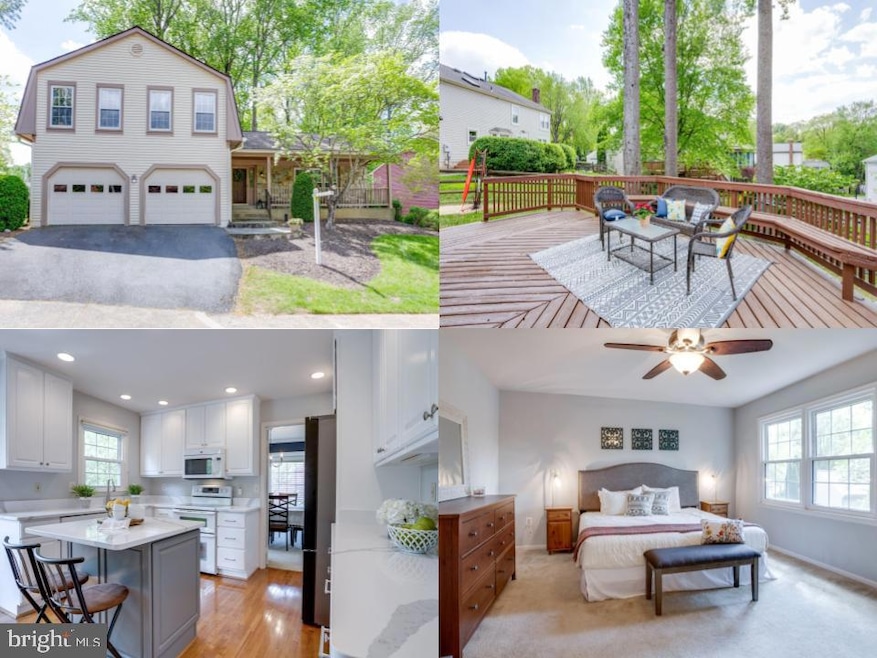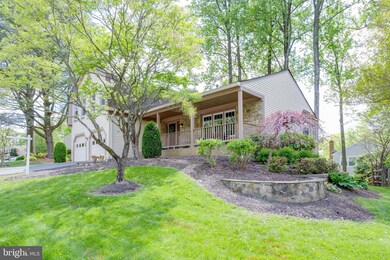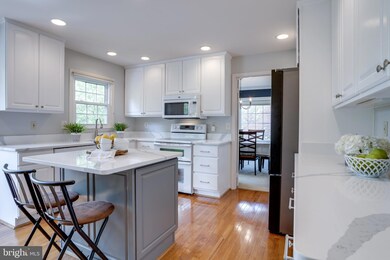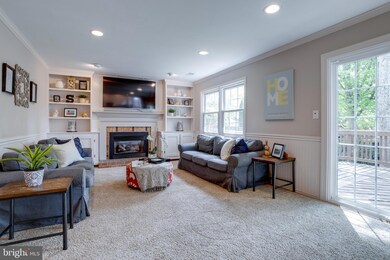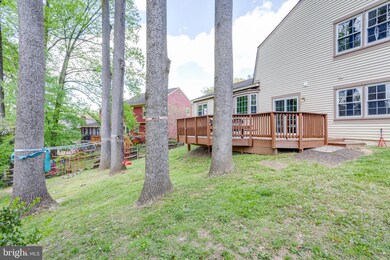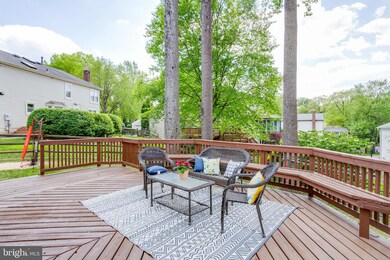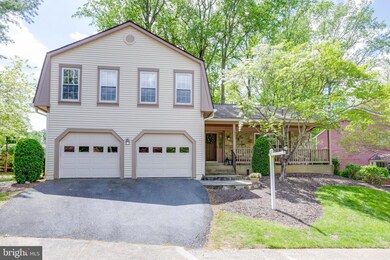
Highlights
- Eat-In Gourmet Kitchen
- Clubhouse
- Recreation Room
- Fairview Elementary School Rated A-
- Deck
- Wood Flooring
About This Home
As of May 2024Burke Centre beauty. Four levels with 4 bedrooms and 3.5 baths, tucked between mature trees on a quiet street...you don't want to sleep on this one! As you come up the steps, you will find the front porch is just begging for a pair of rocking chairs and a glass of lemonade! When you enter the home you are greeted by the large formal living room that flows into the dining room, perfect for hosting holiday dinners. The chef-approved kitchen includes hardwood floors, bright white cabinetry, and new quartz countertops that all gleam under the recessed lighting! Enjoy your morning coffee while watching the birds from the large bay window. Step down to the family room and cozy up around the gas fireplace. Built-in shelving offers the perfect location to show off your treasures! This is a great space to gather with the crew to watch a movie--with easy access to the kitchen for popcorn refills! Or take the party out to the deck and fire up the grill for a summertime barbeque! Upstairs, you can unwind from the day in the serene primary bedroom, complete with a private ensuite bath. Three secondary bedrooms ensure there is space for everyone, along with an updated hall bath. Don't miss the bedroom-level laundry--no more lugging the basket up and down the stairs! Before you finish your visit, don't miss the finished lowest level. The rec room is great for home gym, quiet office, or even guest space with access to the third full bath! Two-car garage and driveway offer plenty of space for your vehicles--and outdoor toys!Located just moments to the Burke Centre Library, and close to shopping including Target, Kohl’s, and Walmart. There's no reason to be bored with the INCREDIBLE Burke Centre amenities that include 5 community centers, pools, trails, athletic court, playgrounds, and so much more! Plan your visit and book the moving truck, because this one surely won't last long!
Last Agent to Sell the Property
Jay D'Alessandro Debbie Dogrul Associates
eXp Realty LLC License #0225048937 Listed on: 04/24/2024

Home Details
Home Type
- Single Family
Est. Annual Taxes
- $9,109
Year Built
- Built in 1984
Lot Details
- 8,274 Sq Ft Lot
- Property is zoned 372
HOA Fees
- $81 Monthly HOA Fees
Parking
- 2 Car Attached Garage
- 2 Driveway Spaces
- Front Facing Garage
- Garage Door Opener
Home Design
- Split Level Home
- Stone Siding
- Vinyl Siding
Interior Spaces
- Property has 4 Levels
- Ceiling Fan
- Screen For Fireplace
- Gas Fireplace
- Entrance Foyer
- Family Room Off Kitchen
- Living Room
- Formal Dining Room
- Recreation Room
- Storage Room
- Garden Views
- Finished Basement
- Connecting Stairway
Kitchen
- Eat-In Gourmet Kitchen
- Breakfast Area or Nook
- Stove
- <<builtInMicrowave>>
- Ice Maker
- Dishwasher
- Kitchen Island
- Upgraded Countertops
- Disposal
Flooring
- Wood
- Carpet
Bedrooms and Bathrooms
- 4 Bedrooms
- En-Suite Primary Bedroom
- En-Suite Bathroom
- <<tubWithShowerToken>>
- Walk-in Shower
Laundry
- Laundry on upper level
- Dryer
- Washer
Outdoor Features
- Deck
- Porch
Schools
- Fairview Elementary School
- Robinson Secondary Middle School
- Robinson Secondary High School
Utilities
- Central Air
- Humidifier
- Heat Pump System
- Natural Gas Water Heater
Listing and Financial Details
- Tax Lot 81
- Assessor Parcel Number 0773 08 0081
Community Details
Overview
- Association fees include common area maintenance, management, pool(s), recreation facility, road maintenance, snow removal, trash
- Burke Centre Conservancy HOA
- Burke Centre Subdivision, Belle Haven Floorplan
Amenities
- Picnic Area
- Common Area
- Clubhouse
- Meeting Room
- Party Room
Recreation
- Tennis Courts
- Soccer Field
- Community Basketball Court
- Community Playground
- Community Pool
- Jogging Path
- Bike Trail
Ownership History
Purchase Details
Home Financials for this Owner
Home Financials are based on the most recent Mortgage that was taken out on this home.Purchase Details
Home Financials for this Owner
Home Financials are based on the most recent Mortgage that was taken out on this home.Similar Homes in the area
Home Values in the Area
Average Home Value in this Area
Purchase History
| Date | Type | Sale Price | Title Company |
|---|---|---|---|
| Bargain Sale Deed | $910,000 | First American Title | |
| Bargain Sale Deed | $910,000 | First American Title | |
| Deed | $645,000 | Provident Title & Escrow Llc |
Mortgage History
| Date | Status | Loan Amount | Loan Type |
|---|---|---|---|
| Open | $510,000 | New Conventional | |
| Closed | $510,000 | New Conventional | |
| Previous Owner | $487,000 | New Conventional | |
| Previous Owner | $485,000 | Adjustable Rate Mortgage/ARM | |
| Previous Owner | $453,000 | New Conventional | |
| Previous Owner | $424,500 | Adjustable Rate Mortgage/ARM |
Property History
| Date | Event | Price | Change | Sq Ft Price |
|---|---|---|---|---|
| 05/17/2024 05/17/24 | Sold | $910,000 | +1.1% | $326 / Sq Ft |
| 04/24/2024 04/24/24 | For Sale | $899,888 | +39.5% | $322 / Sq Ft |
| 04/20/2018 04/20/18 | Sold | $645,000 | +1.6% | $365 / Sq Ft |
| 03/09/2018 03/09/18 | Pending | -- | -- | -- |
| 03/05/2018 03/05/18 | For Sale | $635,000 | -- | $360 / Sq Ft |
Tax History Compared to Growth
Tax History
| Year | Tax Paid | Tax Assessment Tax Assessment Total Assessment is a certain percentage of the fair market value that is determined by local assessors to be the total taxable value of land and additions on the property. | Land | Improvement |
|---|---|---|---|---|
| 2024 | $9,283 | $801,310 | $309,000 | $492,310 |
| 2023 | $9,109 | $807,160 | $309,000 | $498,160 |
| 2022 | $8,755 | $765,650 | $309,000 | $456,650 |
| 2021 | $8,131 | $692,860 | $254,000 | $438,860 |
| 2020 | $7,642 | $645,750 | $249,000 | $396,750 |
| 2019 | $7,309 | $617,560 | $244,000 | $373,560 |
| 2018 | $6,864 | $596,830 | $244,000 | $352,830 |
| 2017 | $2,729 | $568,340 | $219,000 | $349,340 |
| 2016 | $3,571 | $594,510 | $219,000 | $375,510 |
| 2015 | $6,635 | $594,510 | $219,000 | $375,510 |
| 2014 | $6,365 | $571,630 | $214,000 | $357,630 |
Agents Affiliated with this Home
-
Jay D'Alessandro Debbie Dogrul Associates

Seller's Agent in 2024
Jay D'Alessandro Debbie Dogrul Associates
eXp Realty LLC
(703) 783-5685
13 in this area
293 Total Sales
-
Melissa Govoruhk Debbie Dogrul Associates

Seller Co-Listing Agent in 2024
Melissa Govoruhk Debbie Dogrul Associates
eXp Realty LLC
(703) 772-2689
13 in this area
174 Total Sales
-
Rob Carter

Buyer's Agent in 2024
Rob Carter
TTR Sotheby's International Realty
(202) 250-9470
2 in this area
238 Total Sales
-
Christy Shultzaberger

Seller's Agent in 2018
Christy Shultzaberger
Century 21 New Millennium
(540) 272-7022
32 Total Sales
-
B
Buyer's Agent in 2018
Bruce Tyburski
Redfin Corporation
Map
Source: Bright MLS
MLS Number: VAFX2174780
APN: 0773-08-0081
- 10712 Freds Oak Ct
- 6012 Burnside Landing Dr
- 5816 Oak Leather Dr
- 10827 Burr Oak Way
- 10731 Bear Oak Ct
- 5962 Powells Landing Rd
- 5941 Powells Landing Rd
- 6115 Martins Landing Ct
- 10824 Burr Oak Way
- 10911 Carters Oak Way
- 5920 Cove Landing Rd Unit 102
- 5942 Cove Landing Rd Unit 303
- 5835 Cove Landing Rd Unit 204
- 5818 Jacksons Oak Ct
- 6072 Old Landing Way Unit 48
- 10256 Quiet Pond Terrace
- 10676 Myrtle Oak Ct
- 5825 Cove Landing Rd Unit 101
- 10304 Mockingbird Pond Ct
- 10230 Faire Commons Ct
