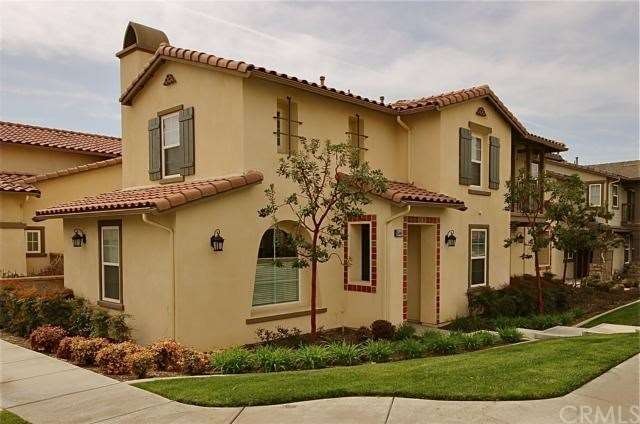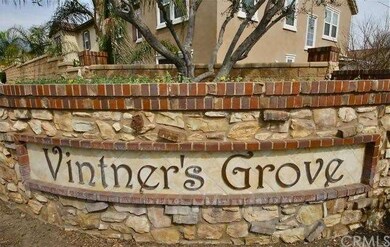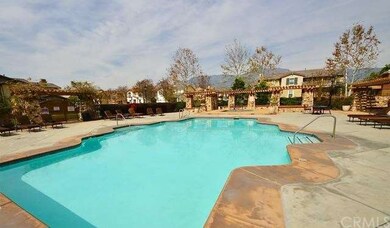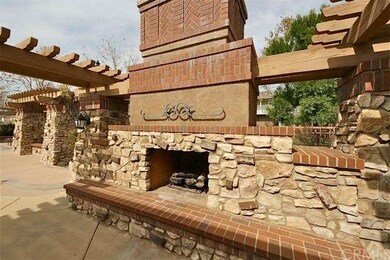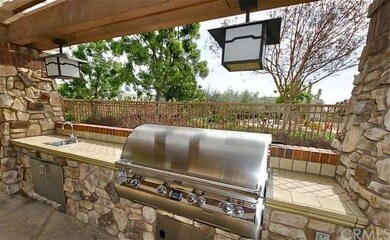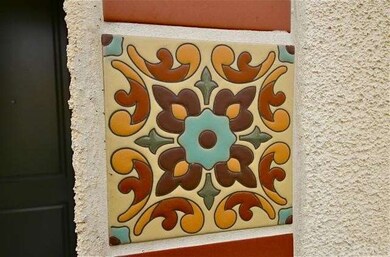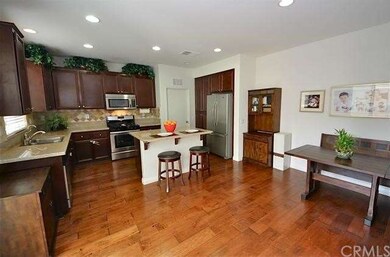
10349 Cooks Dr Unit 2 Rancho Cucamonga, CA 91730
Highlights
- In Ground Pool
- Open Floorplan
- Property is near a park
- Peek-A-Boo Views
- Contemporary Architecture
- Wood Flooring
About This Home
As of May 2018Gorgeous condo in the sought-after gated community of Vintner’s Grove features rich hardwood flooring, granite kitchen counter tops, stainless steel appliances & an office through glass double doors on the 1st floor (easily used as your 4th bedroom). This home is located on a desired corner unit with a peek-a-boo mountain view, sunny patio, indoor laundry room, and a short walk to the stunning pool area. The living room offers a fireplace & media niche. The kitchen has a center island & spacious dining area. There is also a ¾ bathroom on the 1st floor. Upstairs, you have a large master bedroom with a walk-in closet. The master bathroom offers s soaking tub, separate shower & dual sinks. The list goes on: tile flooring, ceiling fan lights, recessed lighting & a 2-car attached garage. Enjoy the community playground & vineyard with a rose garden and BBQ/picnic tables. Fabulous pool area boasts the main pool, spa, wading pool, BBQ patio, majestic stacked stone outdoor fireplace, tons of picnic tables, and shower facilities. This is the perfect home for your active lifestyle! Located near shops, parks, schools & restaurants.
Last Agent to Sell the Property
SYLVIA TUDOR
BERKSHIRE HATH HM SVCS CA PROP License #01178144 Listed on: 02/18/2014

Co-Listed By
Cindy Stockton
BHHS CA Properties License #01915099
Last Buyer's Agent
Ligia Yuan
Elite Premier Properties License #01058826
Property Details
Home Type
- Condominium
Est. Annual Taxes
- $8,755
Year Built
- Built in 2009
Lot Details
- 1 Common Wall
- Block Wall Fence
HOA Fees
- $340 Monthly HOA Fees
Parking
- 2 Car Direct Access Garage
- Parking Available
Property Views
- Peek-A-Boo
- Mountain
Home Design
- Contemporary Architecture
- Turnkey
- Slab Foundation
- Tile Roof
- Stucco
Interior Spaces
- 1,906 Sq Ft Home
- Open Floorplan
- Ceiling Fan
- Recessed Lighting
- Raised Hearth
- Blinds
- Sliding Doors
- Family Room Off Kitchen
- Living Room with Fireplace
- Home Office
Kitchen
- Eat-In Kitchen
- Breakfast Bar
- Gas Oven
- Gas Cooktop
- <<microwave>>
- Dishwasher
- Kitchen Island
- Granite Countertops
- Disposal
Flooring
- Wood
- Carpet
Bedrooms and Bathrooms
- 3 Bedrooms
- Walk-In Closet
Laundry
- Laundry Room
- 220 Volts In Laundry
Home Security
Pool
- In Ground Pool
- Heated Spa
- In Ground Spa
Outdoor Features
- Patio
- Exterior Lighting
Location
- Property is near a park
- Property is near public transit
- Suburban Location
Schools
- Chaffey High School
Utilities
- Central Heating and Cooling System
- Gas Water Heater
Listing and Financial Details
- Tax Lot 80
- Tax Tract Number 17382
- Assessor Parcel Number 0209555720000
Community Details
Overview
- 118 Units
- Vintage Grove Canella Association
- Built by William Lyon
Amenities
- Community Barbecue Grill
- Picnic Area
Recreation
- Community Playground
- Community Pool
- Community Spa
Security
- Card or Code Access
- Carbon Monoxide Detectors
Ownership History
Purchase Details
Purchase Details
Home Financials for this Owner
Home Financials are based on the most recent Mortgage that was taken out on this home.Purchase Details
Home Financials for this Owner
Home Financials are based on the most recent Mortgage that was taken out on this home.Purchase Details
Home Financials for this Owner
Home Financials are based on the most recent Mortgage that was taken out on this home.Purchase Details
Home Financials for this Owner
Home Financials are based on the most recent Mortgage that was taken out on this home.Purchase Details
Home Financials for this Owner
Home Financials are based on the most recent Mortgage that was taken out on this home.Similar Homes in Rancho Cucamonga, CA
Home Values in the Area
Average Home Value in this Area
Purchase History
| Date | Type | Sale Price | Title Company |
|---|---|---|---|
| Grant Deed | -- | None Listed On Document | |
| Interfamily Deed Transfer | -- | Accommodation | |
| Interfamily Deed Transfer | -- | Wfg National Title | |
| Grant Deed | $460,000 | Wfg National Title | |
| Interfamily Deed Transfer | -- | Chicago Title Company | |
| Grant Deed | $360,000 | First American Title Company | |
| Grant Deed | $266,000 | Fidelity National Title Buil |
Mortgage History
| Date | Status | Loan Amount | Loan Type |
|---|---|---|---|
| Previous Owner | $280,300 | New Conventional | |
| Previous Owner | $283,000 | New Conventional | |
| Previous Owner | $352,357 | FHA | |
| Previous Owner | $353,479 | FHA | |
| Previous Owner | $240,000 | New Conventional | |
| Previous Owner | $206,000,000 | Construction | |
| Previous Owner | $261,059 | FHA |
Property History
| Date | Event | Price | Change | Sq Ft Price |
|---|---|---|---|---|
| 07/10/2025 07/10/25 | For Sale | $660,000 | +43.5% | $346 / Sq Ft |
| 05/25/2018 05/25/18 | Sold | $460,000 | -0.4% | $241 / Sq Ft |
| 04/17/2018 04/17/18 | Pending | -- | -- | -- |
| 04/07/2018 04/07/18 | For Sale | $462,000 | +28.3% | $242 / Sq Ft |
| 05/02/2014 05/02/14 | Sold | $360,000 | -2.4% | $189 / Sq Ft |
| 03/15/2014 03/15/14 | Pending | -- | -- | -- |
| 02/18/2014 02/18/14 | For Sale | $369,000 | -- | $194 / Sq Ft |
Tax History Compared to Growth
Tax History
| Year | Tax Paid | Tax Assessment Tax Assessment Total Assessment is a certain percentage of the fair market value that is determined by local assessors to be the total taxable value of land and additions on the property. | Land | Improvement |
|---|---|---|---|---|
| 2025 | $8,755 | $652,800 | $224,400 | $428,400 |
| 2024 | $8,755 | $640,000 | $220,000 | $420,000 |
| 2023 | $7,289 | $503,077 | $176,076 | $327,001 |
| 2022 | $7,183 | $493,213 | $172,624 | $320,589 |
| 2021 | $7,138 | $483,542 | $169,239 | $314,303 |
| 2020 | $7,045 | $478,584 | $167,504 | $311,080 |
| 2019 | $7,018 | $469,200 | $164,220 | $304,980 |
| 2018 | $6,128 | $387,853 | $135,749 | $252,104 |
| 2017 | $5,976 | $380,248 | $133,087 | $247,161 |
| 2016 | $5,924 | $372,792 | $130,477 | $242,315 |
| 2015 | $5,897 | $367,192 | $128,517 | $238,675 |
| 2014 | $5,928 | $280,096 | $97,928 | $182,168 |
Agents Affiliated with this Home
-
Rupi Azrot

Seller's Agent in 2025
Rupi Azrot
OFFERCITY HOMES
(951) 638-4477
1 in this area
93 Total Sales
-
F
Seller's Agent in 2018
FRANCES DRUCKERMAN
WILLIAM BARKER REAL ESTATE
-
S
Seller's Agent in 2014
SYLVIA TUDOR
BERKSHIRE HATH HM SVCS CA PROP
-
C
Seller Co-Listing Agent in 2014
Cindy Stockton
BHHS CA Properties
-
L
Buyer's Agent in 2014
Ligia Yuan
Elite Premier Properties
Map
Source: California Regional Multiple Listing Service (CRMLS)
MLS Number: CV14034480
APN: 0209-555-72
- 10324 Bold Red Dr
- 10382 Sparkling Dr Unit 2
- 8656 Harvest Place Unit 75
- 10260 Santa Rosa Ct
- 8534 San Clemente Dr
- 10254 Catalina Place
- 1 Hoffman Rd
- 10151 Arrow Route Unit 140
- 10151 Arrow Route Unit 33
- 10151 Arrow Route Unit 138
- 10322 24th St
- 8401 Sunset Trail Place Unit E
- 10215 25th St
- 10312 24th St
- 8426 Western Trail Place Unit E
- 10246 Chaparral Way Unit G
- 8328 Spring Desert Place Unit E
- 0 8th St
- 10164 Hampshire St
- 9999 Foothill Blvd Unit 160
