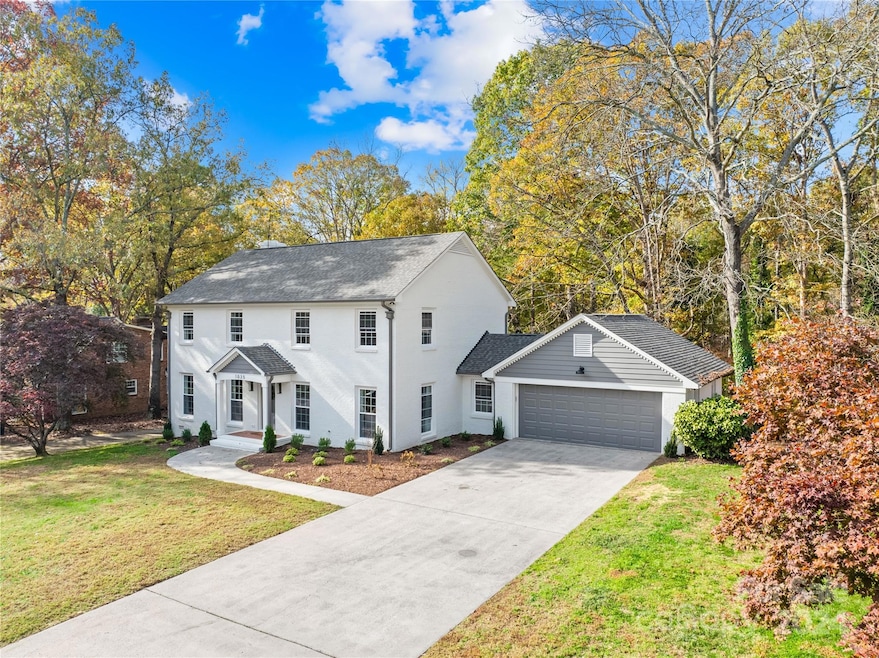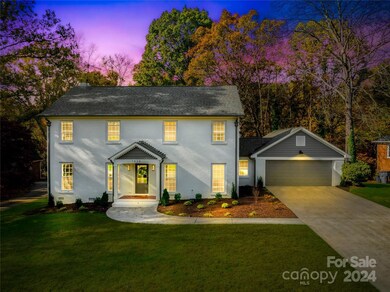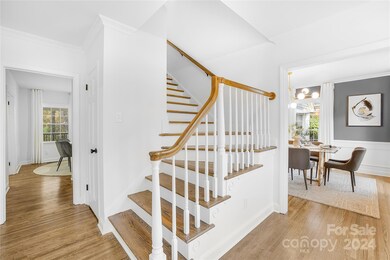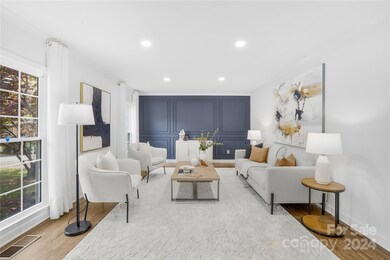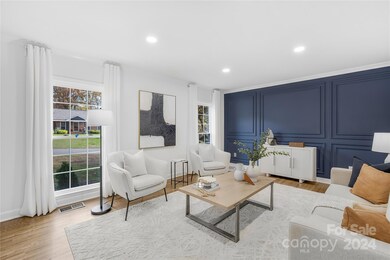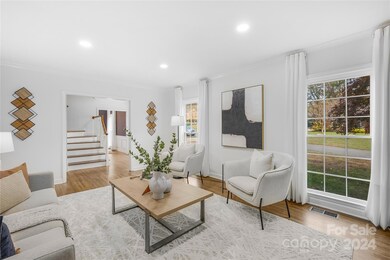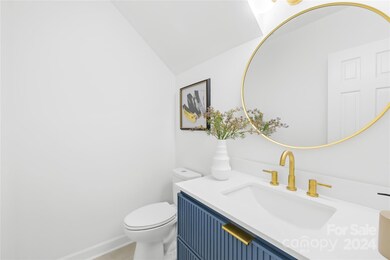
1035 Court Dr Charlotte, NC 28211
Stonehaven NeighborhoodHighlights
- Colonial Architecture
- Wooded Lot
- Screened Porch
- East Mecklenburg High Rated A-
- Wood Flooring
- Fireplace
About This Home
As of December 2024Nestled in the highly sought-after Stonehaven neighborhood, this fully updated 4-bedroom, 2.5-bath home seamlessly blends modern convenience with timeless character. Boasting two spacious living rooms perfect for relaxing or entertaining, a brand-new kitchen with sleek countertops, stainless steel appliances, and beautiful cabinetry, along with spa-like bathrooms featuring high-end finishes, this home is move-in ready. Natural light pours into every room through large, brand new windows, creating an inviting and bright atmosphere. Situated on over half an acre, the spacious lot offers endless possibilities for outdoor living, while the 2-car garage provides ample parking and storage. With its unbeatable location near schools, parks, and dining, this home is a rare gem that combines charm, modern updates, and a fantastic community. Schedule your tour today!
Last Agent to Sell the Property
EXP Realty LLC Brokerage Email: boyermadisonre@gmail.com License #326015 Listed on: 11/20/2024

Home Details
Home Type
- Single Family
Est. Annual Taxes
- $4,388
Year Built
- Built in 1985
Lot Details
- Lot Dimensions are 100x255x111x239
- Wooded Lot
- Property is zoned N1-A
Parking
- 2 Car Attached Garage
- Front Facing Garage
- Garage Door Opener
- Driveway
- On-Street Parking
Home Design
- Colonial Architecture
- Four Sided Brick Exterior Elevation
Interior Spaces
- 2-Story Property
- Fireplace
- Screened Porch
- Crawl Space
Kitchen
- Gas Oven
- Gas Cooktop
- Range Hood
- <<microwave>>
- Freezer
- Dishwasher
- Disposal
Flooring
- Wood
- Tile
Bedrooms and Bathrooms
- 4 Bedrooms
Outdoor Features
- Shed
Utilities
- Central Heating and Cooling System
- Vented Exhaust Fan
- Electric Water Heater
Listing and Financial Details
- Assessor Parcel Number 189-131-36
Community Details
Overview
- Stonehaven Subdivision
Recreation
- Trails
Ownership History
Purchase Details
Home Financials for this Owner
Home Financials are based on the most recent Mortgage that was taken out on this home.Purchase Details
Home Financials for this Owner
Home Financials are based on the most recent Mortgage that was taken out on this home.Purchase Details
Purchase Details
Similar Homes in the area
Home Values in the Area
Average Home Value in this Area
Purchase History
| Date | Type | Sale Price | Title Company |
|---|---|---|---|
| Warranty Deed | $790,000 | None Listed On Document | |
| Warranty Deed | $535,000 | Magnolia Title Company Llc | |
| Interfamily Deed Transfer | -- | None Available | |
| Interfamily Deed Transfer | -- | None Available | |
| Deed | -- | -- |
Mortgage History
| Date | Status | Loan Amount | Loan Type |
|---|---|---|---|
| Previous Owner | $562,500 | Construction | |
| Previous Owner | $126,600 | Credit Line Revolving |
Property History
| Date | Event | Price | Change | Sq Ft Price |
|---|---|---|---|---|
| 12/11/2024 12/11/24 | Sold | $790,000 | +1.9% | $326 / Sq Ft |
| 11/20/2024 11/20/24 | For Sale | $775,000 | +44.9% | $320 / Sq Ft |
| 07/19/2024 07/19/24 | Sold | $535,000 | -2.7% | $223 / Sq Ft |
| 06/24/2024 06/24/24 | For Sale | $550,000 | -- | $230 / Sq Ft |
Tax History Compared to Growth
Tax History
| Year | Tax Paid | Tax Assessment Tax Assessment Total Assessment is a certain percentage of the fair market value that is determined by local assessors to be the total taxable value of land and additions on the property. | Land | Improvement |
|---|---|---|---|---|
| 2023 | $4,388 | $559,200 | $120,000 | $439,200 |
| 2022 | $3,842 | $385,100 | $100,000 | $285,100 |
| 2021 | $3,831 | $385,100 | $100,000 | $285,100 |
| 2020 | $3,823 | $385,100 | $100,000 | $285,100 |
| 2019 | $3,808 | $385,100 | $100,000 | $285,100 |
| 2018 | $3,180 | $236,800 | $65,000 | $171,800 |
| 2017 | $3,128 | $236,800 | $65,000 | $171,800 |
| 2016 | $3,119 | $236,800 | $65,000 | $171,800 |
| 2015 | $3,107 | $236,800 | $65,000 | $171,800 |
| 2014 | $3,103 | $236,800 | $65,000 | $171,800 |
Agents Affiliated with this Home
-
Madison Boyer
M
Seller's Agent in 2024
Madison Boyer
EXP Realty LLC
(301) 639-6269
2 in this area
22 Total Sales
-
Cynthia Spurgeon

Seller's Agent in 2024
Cynthia Spurgeon
Yancey Realty, LLC
(704) 668-1059
2 in this area
37 Total Sales
-
Sandra Kraus

Buyer's Agent in 2024
Sandra Kraus
Keller Williams South Park
(954) 806-5827
1 in this area
12 Total Sales
Map
Source: Canopy MLS (Canopy Realtor® Association)
MLS Number: 4201433
APN: 189-131-36
- 6626 Rocky Falls Rd
- 6745 Wheeler Dr
- 6907 Pleasant Dr
- 1316 Fox Run Dr
- 935 Trentle Ct
- 1024 Regency Dr
- 1407 Jodhpur Ct
- 928 Tally Ho Ct
- 6221 Thermal Rd
- 6227 Thermal Rd
- 1049 Regency Dr
- 1041 Regency Dr
- 6713 William Harry Ct
- 1622 Burtonwood Cir
- 1626 Burtonwood Cir
- 6310 Welford Rd
- 6150 Rocky Falls Rd
- 1108 Braeburn Rd
- 6826 Rollingridge Dr
- 7807 Hummingbird Ln
