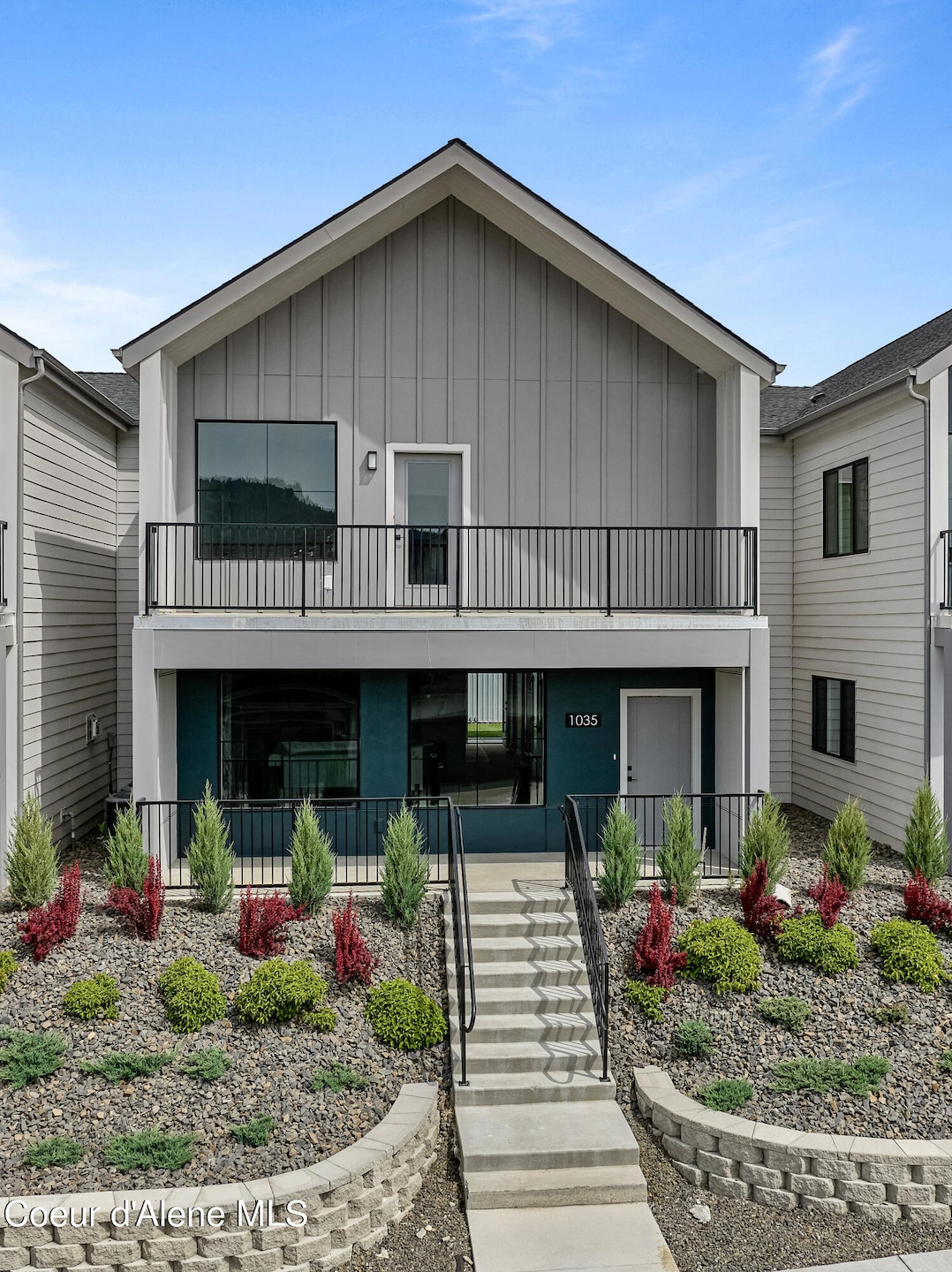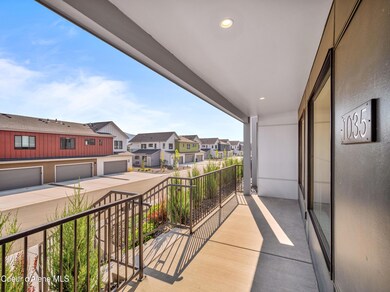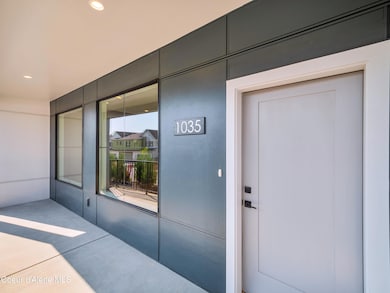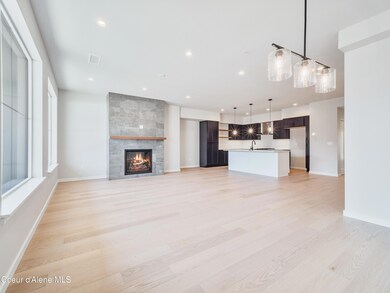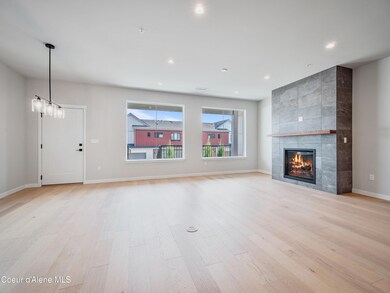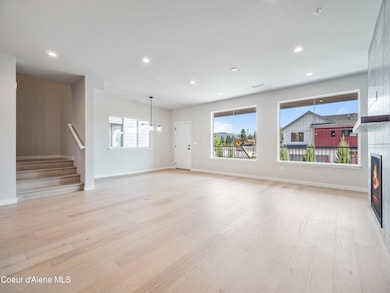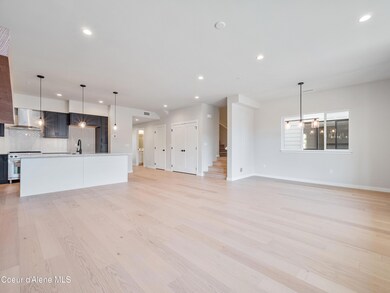
1035 E Railroad Ave Post Falls, ID 83854
Estimated payment $4,472/month
Highlights
- Mountain View
- End Unit
- Covered patio or porch
- Wood Flooring
- Lawn
- Kitchen Island
About This Home
$26k Limited Builder Incentive. Mountain views from this beautiful new home tucked into a mixed-use neighborhood adjacent to shops, restaurants, the Centennial Trail, parks on the Spokane River, marinas (with access to Lake CdA), gyms, grocers and more! This condo is loaded with finishes like hardwood floors, tiled primary bathroom floors and shower with mud set tiled floors, quartz counters throughout, expansive windows, gas fireplace with tile surround + reclaimed wood beam mantle and more. The heated oversized garage with epoxy floors is detached to create a private fenced courtyard perfect for the bbq + outdooor dining + yard games or the puppy with low maintenance concrete, turf, and landscape rock. 655sf family room over the garage w/ LVP floors, heated and cooled... the perfect place for a home office, home gym, game room or MIL suite, with plumbing available so you can finish the layout with bathroom and/or kitchenette to your taste over time, or ask the builder to!
Listing Agent
Coldwell Banker Schneidmiller Realty License #sp44430 Listed on: 07/18/2025

Property Details
Home Type
- Condominium
Est. Annual Taxes
- $914
Year Built
- Built in 2023
Lot Details
- End Unit
- Southern Exposure
- Property is Fully Fenced
- Landscaped
- Front and Back Yard Sprinklers
- Lawn
- Garden
HOA Fees
- $380 Monthly HOA Fees
Property Views
- Mountain
- Neighborhood
Home Design
- Patio Home
- Concrete Foundation
- Slab Foundation
- Frame Construction
- Shingle Roof
- Composition Roof
- Steel Siding
Interior Spaces
- 3,047 Sq Ft Home
- Gas Fireplace
- Smart Thermostat
- Washer and Electric Dryer Hookup
Kitchen
- Gas Oven or Range
- Microwave
- Dishwasher
- Kitchen Island
- Disposal
Flooring
- Wood
- Carpet
- Tile
Bedrooms and Bathrooms
- 3 Bedrooms | 1 Main Level Bedroom
- 3 Bathrooms
Parking
- Alley Access
- Paved Parking
Outdoor Features
- Covered patio or porch
- Exterior Lighting
- Rain Gutters
Additional Homes
- 655 SF Accessory Dwelling Unit
Utilities
- Forced Air Heating and Cooling System
- Heating System Uses Natural Gas
- Furnace
- Gas Available
- Gas Water Heater
- High Speed Internet
Community Details
- Association fees include ground maintenance, snow removal
- Timberworx Townhomes Association
- Built by A&A CONSTRUCT & DEVE
- Timberworx Vista Townhomes Subdivision
Listing and Financial Details
- Assessor Parcel Number PL8010B31020
Map
Home Values in the Area
Average Home Value in this Area
Tax History
| Year | Tax Paid | Tax Assessment Tax Assessment Total Assessment is a certain percentage of the fair market value that is determined by local assessors to be the total taxable value of land and additions on the property. | Land | Improvement |
|---|---|---|---|---|
| 2024 | $914 | $861,464 | $150,000 | $711,464 |
| 2023 | $914 | $0 | $0 | $0 |
Property History
| Date | Event | Price | Change | Sq Ft Price |
|---|---|---|---|---|
| 07/18/2025 07/18/25 | For Sale | $725,000 | -- | $238 / Sq Ft |
Similar Homes in Post Falls, ID
Source: Coeur d'Alene Multiple Listing Service
MLS Number: 25-7486
APN: PL8010B31020
- 1037 E Railroad Ave
- 995 E Railroad Ave
- 993 E Railroad Ave
- 953 E Railroad Ave
- 1031 E Railroad Ave
- 1090 E 4th Ave
- 1008 E 4th Ave Unit 104
- 1008 E 4th Ave
- 1033 E Railroad Ave
- 997 E Railroad Ave
- 1004 E 4th Ave
- 962 E Railroad Ave
- 928 E Railroad Ave
- 898 E Railroad Ave
- L4 E 4th Ave
- L3 E 4th Ave
- 1251 E Polston Ave
- 1180 E Mullan Ave
- 503 E Railroad Ave
- 1414 E Mordyl Loop
- 1124 E 4th Ave
- 910 E 4th Ave
- 705 E 2nd
- 312 E Railroad Ave
- 966 E Rr Ave
- 932 E Rr Ave
- 214 E 3rd Ave
- 404 S Chinook Cir
- 304 W 4th Ave
- 1810 N Keystone Ct
- 1090 N Cecil Rd
- 1558 E Sweet Water Cir
- 205 W Chippewa Dr
- 113-396 S Acer Loop
- 3011 N Charleville Rd
- 4130 E 16th Ave
- 3156 N Guinness Ln
- 2265 W Compass Loop
- 3766 N Guy Rd
- 4919 E Portside Ct
