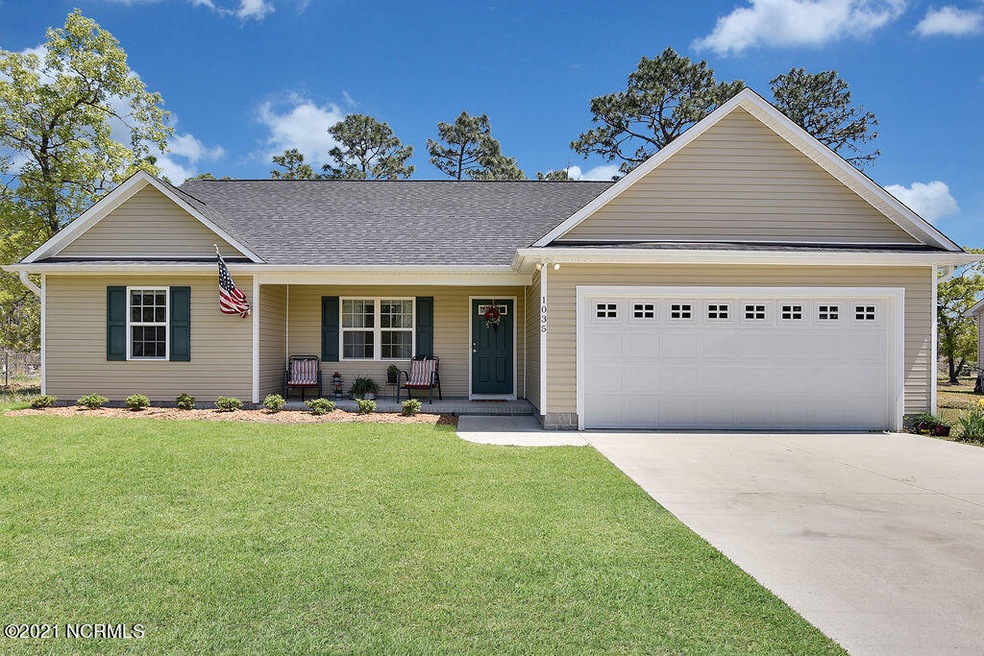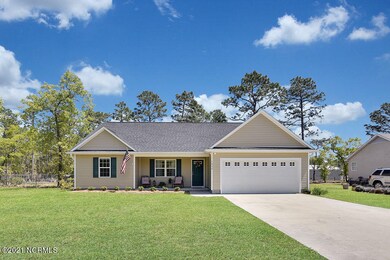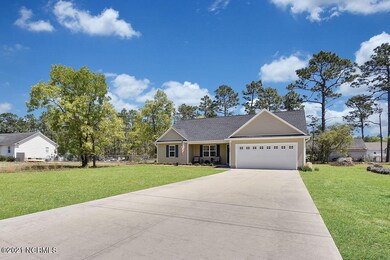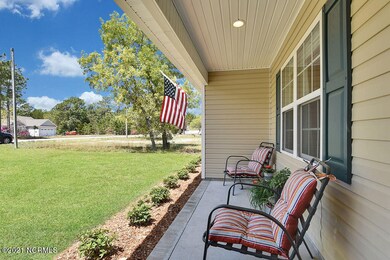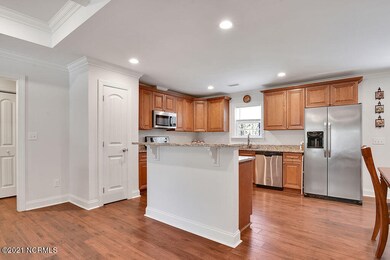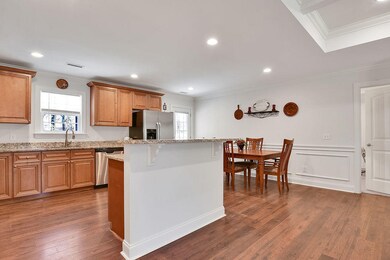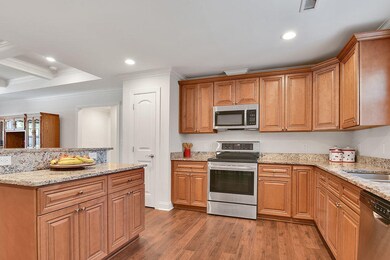
1035 Filmore Rd Boiling Spring Lakes, NC 28461
Highlights
- No HOA
- Tray Ceiling
- Luxury Vinyl Plank Tile Flooring
- Covered patio or porch
- Walk-In Closet
- Ceiling height of 9 feet or more
About This Home
As of June 2021Have it all and be near it all without an HOA! This 3BR/2BTH home by DSA builders in Boiling Spring Lakes combines beautiful finishes & function for the best of country coastal living. The open split-bedroom floor plan has recessed lighting, LVT flooring in the living and kitchen spaces & carpet in the bedrooms. The home is accented with a custom trim package including coffered ceiling, in the living room, wainscoting in the eat in, trey ceiling in the owner's bedroom & crown moulding. The owners suite includes 2 owner closets, ensuite bathroom with step-in shower, tile floor & dual sinks with granite countertop. A kitchen fit for a chef has stainless steel appliances, center island, pantry, granite countertops, wood cabinets with soft close drawers & brushed nickel finishes. 2 guest bedrooms, laundry closet & full guest bath with tile flooring & tub/shower insert complete the home. Relax on the rear 12x10 screened back porch & store your vehicles, beach toys & tools in the 2-car garage. Other upgrades include unground sprinkler system, wireless heating & air system, coat closet, workbench, blinds, & ceiling fans. What more could you ask for? Boiling Spring Lakes has a lot to offer in the way of nature trails, parks, playgrounds, golf course & of course lake activities (once the water returns to the big lake) BSL is in close proximity to Historic Southport, the beach at Oak Island & Wilmington. Don't let this home get away!
Home Details
Home Type
- Single Family
Year Built
- Built in 2016
Lot Details
- 10,454 Sq Ft Lot
- Lot Dimensions are 70 x 150
- Irrigation
- Property is zoned R1
Home Design
- Slab Foundation
- Wood Frame Construction
- Architectural Shingle Roof
- Vinyl Siding
- Stick Built Home
Interior Spaces
- 1,505 Sq Ft Home
- 1-Story Property
- Tray Ceiling
- Ceiling height of 9 feet or more
- Ceiling Fan
- Blinds
- Combination Dining and Living Room
- Fire and Smoke Detector
Flooring
- Carpet
- Luxury Vinyl Plank Tile
Bedrooms and Bathrooms
- 3 Bedrooms
- Walk-In Closet
- 2 Full Bathrooms
- Walk-in Shower
Parking
- 2 Car Attached Garage
- Driveway
Outdoor Features
- Covered patio or porch
Utilities
- Central Air
- Heat Pump System
- On Site Septic
- Septic Tank
Listing and Financial Details
- Tax Lot L-25
- Assessor Parcel Number 157ne016
Community Details
Overview
- No Home Owners Association
- Boiling Spring Lakes Subdivision
Security
- Security Lighting
Similar Homes in the area
Home Values in the Area
Average Home Value in this Area
Property History
| Date | Event | Price | Change | Sq Ft Price |
|---|---|---|---|---|
| 06/23/2021 06/23/21 | Sold | $267,900 | -2.5% | $178 / Sq Ft |
| 04/23/2021 04/23/21 | Pending | -- | -- | -- |
| 04/19/2021 04/19/21 | For Sale | $274,900 | +55.8% | $183 / Sq Ft |
| 06/08/2017 06/08/17 | Sold | $176,500 | +0.9% | $118 / Sq Ft |
| 04/27/2017 04/27/17 | Pending | -- | -- | -- |
| 06/14/2016 06/14/16 | For Sale | $174,900 | -- | $117 / Sq Ft |
Tax History Compared to Growth
Agents Affiliated with this Home
-
The Dooley Group

Seller's Agent in 2021
The Dooley Group
Discover NC Homes
(910) 250-8072
23 in this area
168 Total Sales
-
Jon Langley

Buyer's Agent in 2021
Jon Langley
Southport Oak Island Realty Group, Inc.
(910) 457-7113
34 in this area
110 Total Sales
-
S
Seller's Agent in 2017
Sherry Inman
Coldwell Banker Sea Coast Advantage
-
Eric Sabourin

Buyer's Agent in 2017
Eric Sabourin
Coldwell Banker Sea Coast Advantage
(910) 799-3435
1 in this area
355 Total Sales
Map
Source: Hive MLS
MLS Number: 100267077
- 1078 Springdale Rd
- 1053 Springdale Rd
- 1101 Buchanan Rd
- 1191 Pierce Rd
- 1070 Grant Cir
- Lot 81 Trevino Rd
- 721 Trevino Rd
- 949 Fifty Lakes Dr
- 998 Trevino Rd
- 1038 Fifty Lakes Dr
- 1070 Pinecrest Rd
- 550 Kennedy Cir
- 1138 Fifty Lakes Dr
- 1248 Monroe Rd
- 5 Monroe Rd
- 1217 Madison Rd
- 1065 Pinecrest Rd
- 1314 Woodcrest Rd
- 1203 Woodcrest Rd
- 1061 Bayside Ln
