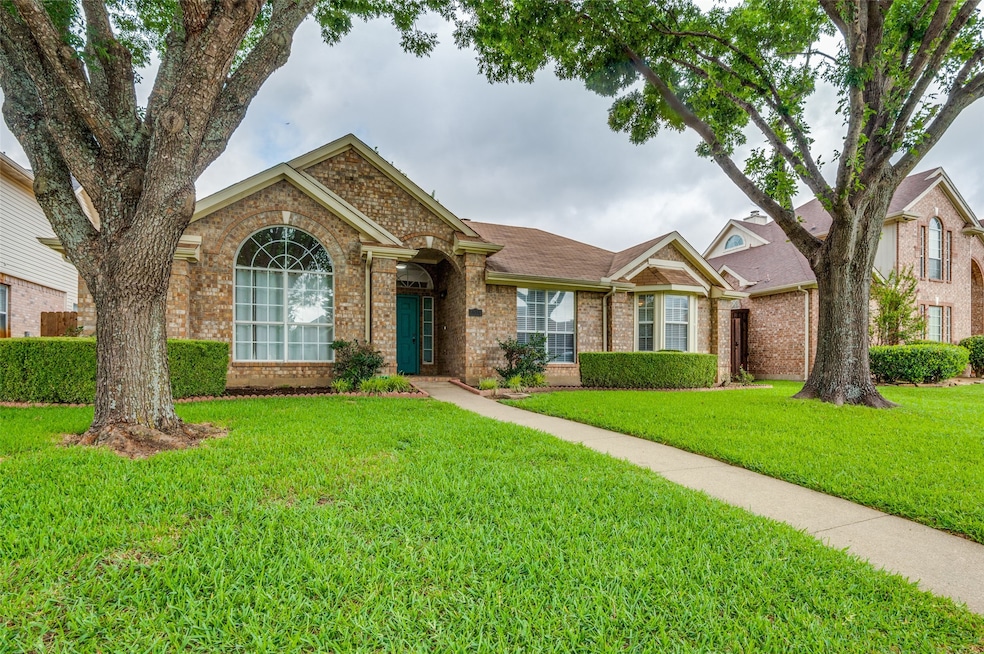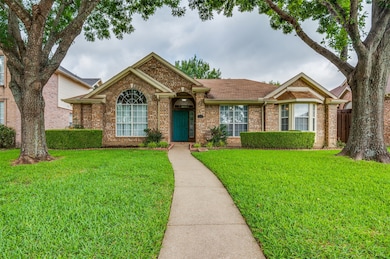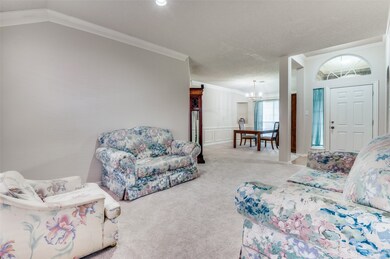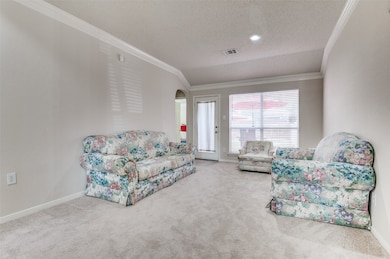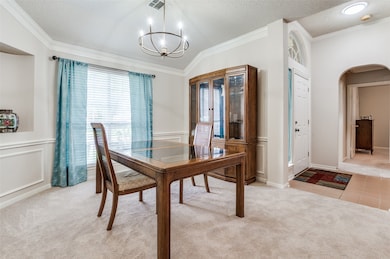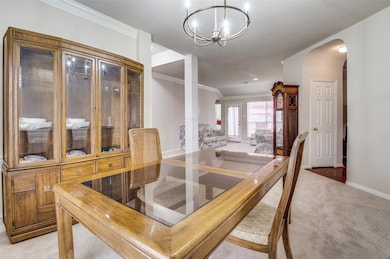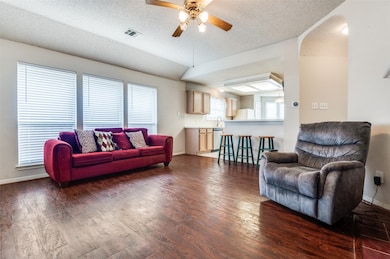
1035 Hampshire Ln Cedar Hill, TX 75104
Meadow Vista NeighborhoodEstimated payment $2,137/month
Highlights
- Popular Property
- 2 Car Attached Garage
- Interior Lot
- Traditional Architecture
- Eat-In Kitchen
- Built-In Features
About This Home
Step into this beautifully updated 3-bedroom, 2-bathroom home located in a quiet and established Cedar Hill neighborhood. Thoughtfully maintained and move-in ready, this home offers a fresh, modern feel with key upgrades throughout. Enjoy cooking and gathering in the kitchen featuring sleek new tile flooring, stainless steel appliances, and updated light fixtures that brighten the space. The living and bedroom areas have been refreshed with new carpet and interior paint, creating a clean and inviting atmosphere. New blinds throughout the home add a polished touch and offer both style and privacy. Additional features include an all-electric HVAC system updated just three years ago for energy efficiency and comfort, and a fully fenced backyard enclosed by a 3-year-old fence—perfect for outdoor enjoyment and peace of mind. Whether you're a first-time buyer or looking to downsize without compromising on modern features, this home is a must-see. Schedule your showing today and discover the charm and convenience this home has to offer.
Listing Agent
Keller Williams NO. Collin Cty Brokerage Phone: 972-562-8883 License #0501258 Listed on: 07/17/2025

Home Details
Home Type
- Single Family
Est. Annual Taxes
- $6,364
Year Built
- Built in 1995
Lot Details
- 7,187 Sq Ft Lot
- Wood Fence
- Landscaped
- Interior Lot
- Back Yard
Parking
- 2 Car Attached Garage
- Alley Access
- Rear-Facing Garage
Home Design
- Traditional Architecture
- Brick Exterior Construction
- Slab Foundation
- Composition Roof
Interior Spaces
- 1,739 Sq Ft Home
- 1-Story Property
- Built-In Features
- Ceiling Fan
- Gas Fireplace
Kitchen
- Eat-In Kitchen
- Gas Oven or Range
- Gas Cooktop
- Microwave
- Dishwasher
- Disposal
Flooring
- Carpet
- Ceramic Tile
Bedrooms and Bathrooms
- 3 Bedrooms
- 2 Full Bathrooms
Outdoor Features
- Rain Gutters
Schools
- Alexander Elementary School
- Duncanville High School
Utilities
- Central Heating and Cooling System
- Heating System Uses Natural Gas
- High Speed Internet
Community Details
- Meadow Vista Estates Subdivision
Listing and Financial Details
- Legal Lot and Block 8 / E
- Assessor Parcel Number 160324000E0080000
Map
Home Values in the Area
Average Home Value in this Area
Tax History
| Year | Tax Paid | Tax Assessment Tax Assessment Total Assessment is a certain percentage of the fair market value that is determined by local assessors to be the total taxable value of land and additions on the property. | Land | Improvement |
|---|---|---|---|---|
| 2024 | $1,722 | $279,720 | $65,000 | $214,720 |
| 2023 | $1,722 | $274,860 | $65,000 | $209,860 |
| 2022 | $6,815 | $274,860 | $65,000 | $209,860 |
| 2021 | $4,766 | $181,250 | $40,000 | $141,250 |
| 2020 | $4,886 | $181,250 | $40,000 | $141,250 |
| 2019 | $4,976 | $173,180 | $40,000 | $133,180 |
| 2018 | $4,759 | $165,400 | $40,000 | $125,400 |
| 2017 | $3,734 | $129,880 | $30,000 | $99,880 |
| 2016 | $3,734 | $129,880 | $30,000 | $99,880 |
| 2015 | $1,780 | $107,830 | $30,000 | $77,830 |
| 2014 | $1,780 | $107,830 | $30,000 | $77,830 |
Property History
| Date | Event | Price | Change | Sq Ft Price |
|---|---|---|---|---|
| 07/17/2025 07/17/25 | For Sale | $290,000 | -- | $167 / Sq Ft |
Purchase History
| Date | Type | Sale Price | Title Company |
|---|---|---|---|
| Warranty Deed | -- | -- |
Mortgage History
| Date | Status | Loan Amount | Loan Type |
|---|---|---|---|
| Open | $170,000 | Credit Line Revolving | |
| Closed | $125,001 | Stand Alone First | |
| Closed | $91,851 | FHA | |
| Closed | $99,540 | FHA |
Similar Homes in Cedar Hill, TX
Source: North Texas Real Estate Information Systems (NTREIS)
MLS Number: 21003713
APN: 160324000E0080000
- 1909 Comanche Dr
- 1912 Pajarito Ct
- 1136 Essex Dr
- 1924 Comanche Dr
- 1924 Barrix Ln
- 1928 Barrix Ln
- 1809 Montauk Way
- 1444 Driftwood Ln
- 1421 Peak St
- 914 Southwestern Dr
- 1820 W Pleasant Run Rd
- 1913 Windmill Hill Ln
- 1416 Windmill Hill Ln
- 1409 Stoney Hills Dr
- 1713 Turtle Point Dr
- 1032 Bending Oak Dr
- 1067 Hollow Creek Dr
- 1018 Hollow Creek Dr
- 1600 Stray Horn Dr
- 1712 Windmill Cir
- 1082 Suffolk Ln
- 1142 Hampshire Ln
- 1240 E Pleasant Run Rd
- 1018 Cove Hollow Dr
- 1031 Hollow Creek Dr
- 1027 Hollow Creek Dr
- 1087 Magnolia Ln
- 720 N Joe Wilson Rd
- 1925 Spindletop Dr
- 1152 Calvert Dr
- 605 Woodlands Manor Dr
- 617 Arbor Dr
- 1003 Vedral Place
- 202 Vines Dr
- 406 Whispering Hills Dr
- 250 E Highway 67
- 306 Linklea Dr
- 1403 Lost Creek Dr
- 301 N Joe Wilson Rd
- 813 Green Pastures Dr
