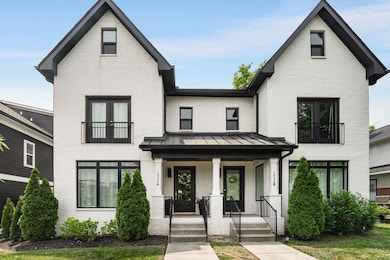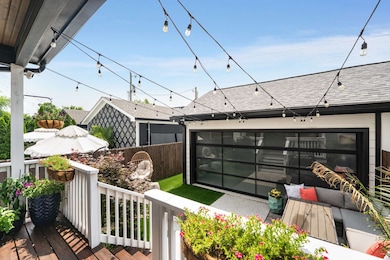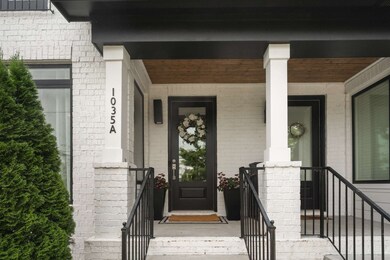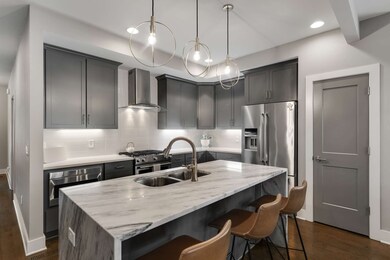
1035 Monroe St Unit A Nashville, TN 37208
Germantown NeighborhoodEstimated payment $6,564/month
Highlights
- City View
- No HOA
- Tile Flooring
- Deck
- Cooling Available
- 1-minute walk to Monroe Park
About This Home
Discover elevated city living in one of Nashville’s most walkable and rapidly growing neighborhoods. This beautifully designed 3-bedroom, 3-level home offers the perfect blend of modern elegance, everyday comfort, and unbeatable location. Step into an open-concept main level ideal for entertaining, featuring a show-stopping chef’s kitchen with a waterfall island, high-end finishes, and a seamless flow into the dining and living areas. Upstairs, enjoy a spacious primary suite, two additional bedrooms, and ample natural light throughout. The third-floor bonus space is perfect for a media room, office, or guest suite—with direct access to an expansive rooftop deck offering unmatched skyline views of downtown Nashville. Watch 4th of July fireworks, New Year’s Eve celebrations, and Friday night baseball fireworks from the comfort of your own rooftop. This home redefines indoor-outdoor living, with a private backyard, side-yard turf area for pets or play, and multiple outdoor entertaining spaces. Just steps to Germantown, the Nashville Farmers Market, Downtown, Broadway, and Bicentennial Park, you’re surrounded by the city’s best restaurants, parks, and entertainment. With major developments like Oracle’s new campus, the Neuhoff project, and the Jefferson Street pedestrian bridge, this neighborhood is experiencing exciting and ongoing growth. Live where style, convenience, and community converge—this is Nashville living at its finest.
Listing Agent
Fridrich & Clark Realty Brokerage Phone: 6154155307 License #331315 Listed on: 07/03/2025

Co-Listing Agent
Fridrich & Clark Realty Brokerage Phone: 6154155307 License # 257863
Property Details
Home Type
- Multi-Family
Est. Annual Taxes
- $6,053
Year Built
- Built in 2020
Lot Details
- 1,307 Sq Ft Lot
- Back Yard Fenced
Parking
- 2 Car Garage
- Alley Access
Home Design
- Property Attached
- Brick Exterior Construction
Interior Spaces
- 3,051 Sq Ft Home
- Property has 3 Levels
- Living Room with Fireplace
- Tile Flooring
- City Views
- Crawl Space
Kitchen
- Microwave
- Dishwasher
- Disposal
Bedrooms and Bathrooms
- 5 Bedrooms | 1 Main Level Bedroom
Outdoor Features
- Deck
Schools
- Jones Paideia Magnet Elementary School
- John Early Paideia Magnet Middle School
- Martin Luther King Jr Magnet- Pearl High School
Utilities
- Cooling Available
- Central Heating
Community Details
- No Home Owners Association
- 1035 Monroe Street Subdivision
Listing and Financial Details
- Assessor Parcel Number 081161A00100CO
Map
Home Values in the Area
Average Home Value in this Area
Tax History
| Year | Tax Paid | Tax Assessment Tax Assessment Total Assessment is a certain percentage of the fair market value that is determined by local assessors to be the total taxable value of land and additions on the property. | Land | Improvement |
|---|---|---|---|---|
| 2024 | $6,053 | $186,025 | $56,250 | $129,775 |
| 2023 | $6,053 | $186,025 | $56,250 | $129,775 |
| 2022 | $7,047 | $186,025 | $56,250 | $129,775 |
| 2021 | $6,117 | $186,025 | $56,250 | $129,775 |
| 2020 | $4,757 | $65,825 | $34,700 | $31,125 |
| 2019 | $0 | $0 | $0 | $0 |
Property History
| Date | Event | Price | Change | Sq Ft Price |
|---|---|---|---|---|
| 07/03/2025 07/03/25 | For Sale | $1,094,000 | +44.8% | $359 / Sq Ft |
| 05/13/2021 05/13/21 | Sold | $755,500 | -2.5% | $256 / Sq Ft |
| 04/10/2021 04/10/21 | Pending | -- | -- | -- |
| 10/26/2020 10/26/20 | For Sale | $775,000 | -- | $263 / Sq Ft |
Purchase History
| Date | Type | Sale Price | Title Company |
|---|---|---|---|
| Warranty Deed | $755,500 | Anchor Title Llc |
Mortgage History
| Date | Status | Loan Amount | Loan Type |
|---|---|---|---|
| Open | $604,400 | New Conventional |
Similar Homes in Nashville, TN
Source: Realtracs
MLS Number: 2928218
APN: 081-16-1A-001-00
- 1029 Cheatham Place
- 1017 Monroe St
- 1042 Scovel St Unit A
- 1400 Arthur Ave Unit 3
- 1035 Scovel St Unit B
- 1037 Scovel St
- 1516A Arthur Ave
- 1006 Scovel St
- 1529 Arthur Ave
- 1203 10th Ave N
- 1125 10th Ave N Unit 202
- 1125 10th Ave N Unit 311
- 1125 10th Ave N Unit 213
- 1125 10th Ave N Unit 210
- 1125 10th Ave N Unit 205
- 1528 Arthur Ave
- 1123 10th Ave N
- 1510 10th Ave N
- 902c Cheatham Place
- 2014A 9th Ave N
- 1037 Scovel St Unit ID1051688P
- 1213 10th Ave N Unit 8
- 1125 10th Ave N Unit 406
- 1403 10th Ave N
- 1125 10th Ave N Unit 508
- 1125 10th Ave N Unit 403
- 1125 10th Ave N Unit 118
- 1534 Arthur Ave
- 1200 Phillips St Unit B
- 1200 Phillips St Unit A
- 941 Jefferson St
- 1019 12th Ave N Unit E
- 1019 12th Ave N Unit D
- 1019 12th Ave N Unit C
- 1019 12th Ave N Unit A
- 1019 12th Ave N Unit F
- 1019 12th Ave N Unit B
- 1533 12th Ave N
- 1007 12th Ave N Unit ID1051727P
- 1221 Phillips St Unit A






