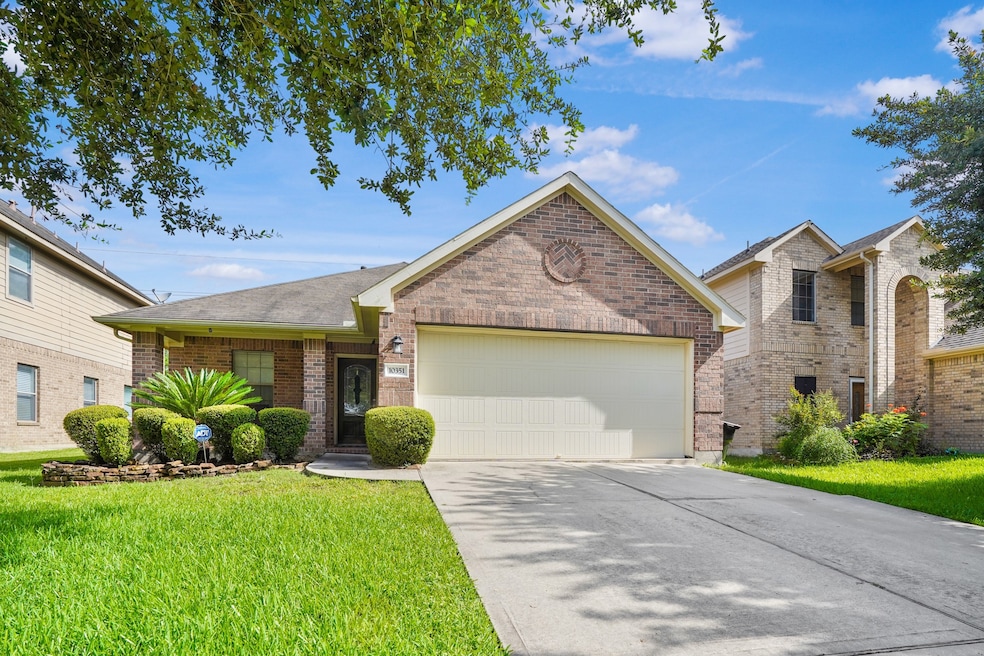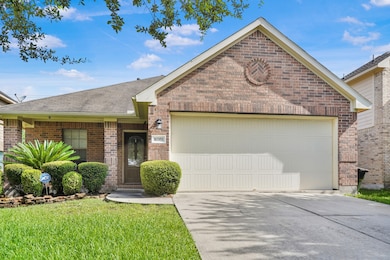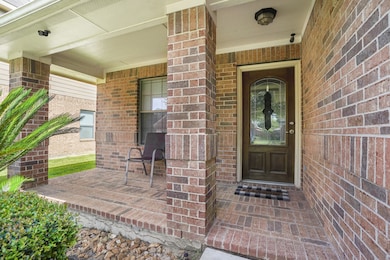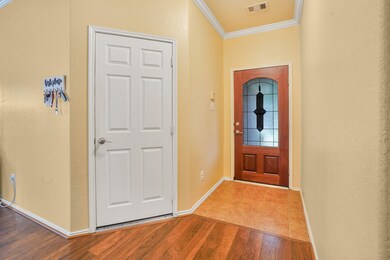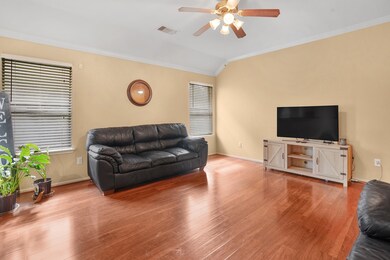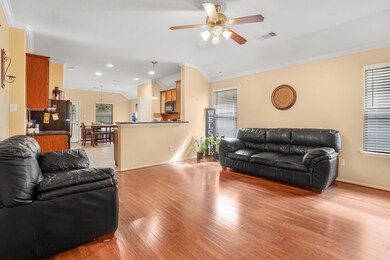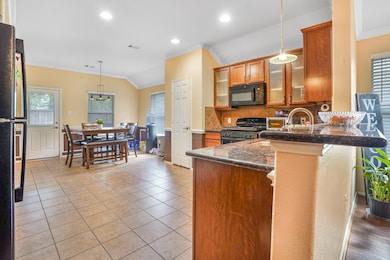10351 Whisper Bluff Dr Humble, TX 77396
Highlights
- Traditional Architecture
- 2 Car Attached Garage
- ENERGY STAR Qualified Appliances
- Granite Countertops
- Security System Owned
- Programmable Thermostat
About This Home
Welcome to this beautiful energy efficient Lennar home! Notice the upgraded flooring and big windows as you step into the open concept living room. Lovely crown molding accents in the dining area and dark wood cabinets with granite countertops enhance the kitchen. Your master suite includes double vanities, large walk-in closet and separate shower and soaking tub. Entertain under your extended tiled patio, complete with outdoor bar. Don't forget the fast and easy commute to 59 And Bush Airport! Home is Available August 1! Please see attached additional lease information. Non-refundable pet fee is $500 per animal. Additional $50 monthly pet rent per pet. 2 pet maximum. No aggressive breed dogs. Landlord will be replacing carpet.
Open House Schedule
-
Saturday, July 19, 202511:30 am to 1:30 pm7/19/2025 11:30:00 AM +00:007/19/2025 1:30:00 PM +00:00Add to Calendar
Home Details
Home Type
- Single Family
Est. Annual Taxes
- $5,889
Year Built
- Built in 2008
Lot Details
- 5,250 Sq Ft Lot
- South Facing Home
- Back Yard Fenced
- Sprinkler System
Parking
- 2 Car Attached Garage
- Driveway
Home Design
- Traditional Architecture
- Radiant Barrier
Interior Spaces
- 1,620 Sq Ft Home
- 1-Story Property
- Ceiling Fan
- Insulated Doors
- Washer and Electric Dryer Hookup
Kitchen
- Oven
- Gas Range
- Dishwasher
- Granite Countertops
- Disposal
Bedrooms and Bathrooms
- 3 Bedrooms
- 2 Full Bathrooms
Home Security
- Security System Owned
- Fire and Smoke Detector
Eco-Friendly Details
- ENERGY STAR Qualified Appliances
- Energy-Efficient Windows with Low Emissivity
- Energy-Efficient HVAC
- Energy-Efficient Insulation
- Energy-Efficient Doors
- Energy-Efficient Thermostat
Schools
- Lakeland Elementary School
- Ross Sterling Middle School
- Humble High School
Utilities
- Central Heating and Cooling System
- Heating System Uses Gas
- Programmable Thermostat
- No Utilities
Listing and Financial Details
- Property Available on 8/1/25
- Long Term Lease
Community Details
Overview
- Laurel Place Sec 01 Subdivision
Pet Policy
- Call for details about the types of pets allowed
- Pet Deposit Required
Map
Source: Houston Association of REALTORS®
MLS Number: 62224427
APN: 1265650010013
- 10342 Whisper Bluff Dr
- 10327 Peeble Trail Ct
- 17810 Laurelton Dr
- 10627 Fire Sage Dr
- 18222 Hampton Hills Dr
- 10718 Winding Green Dr
- 18226 Hampton Hills Dr
- 3102 Gianna Springs Ct
- 10719 Winding Green Dr
- 17458 Wigeon Way Dr
- 17454 Wigeon Way Dr
- 17439 Hayley Springs Ct
- 17415 Blackstone Trails Dr
- 17817 Crestline Rd
- 3614 Drawbridge Dr
- 2714 Shearwater Bend Dr
- 3114 Trinity Joe Ln
- 3911 Wintergreen Dr
- 1726 Sun Point Ct
- 3910 Wintergreen Dr
- 10414 Fire Sage Dr
- 17818 Aveleigh Ln
- 10622 Hidden Arrow Ct
- 18110 Hunters Terrace Dr
- 17458 Wigeon Way Dr
- 17454 Wigeon Way Dr
- 17442 Hayley Springs Ct
- 17314 Blackstone Trails Dr
- 17330 Wigeon Way Dr
- 17222 Hannah Oaks Ln
- 3631 Wintergreen Dr
- 17322 Wigeon Way Dr
- 3114 Trinity Joe Ln
- 1906 Fleming Springs Ct
- 2615 Shearwater Bend Dr
- 2527 Shearwater Bend Dr
- 3918 Atascocita Rd
- 17314 Glenhew Rd
- 1843 Macondray Dr
- 3622 Beckett Ridge Dr
