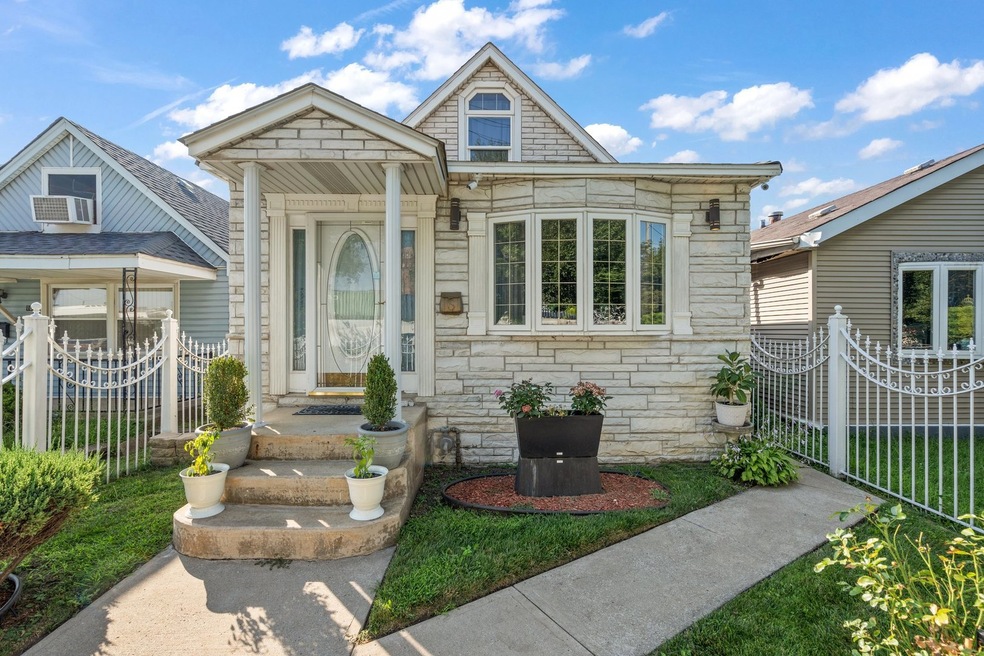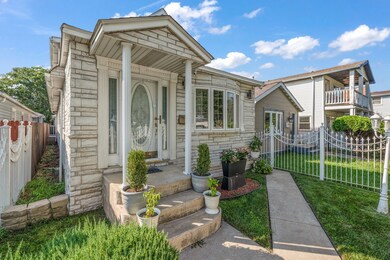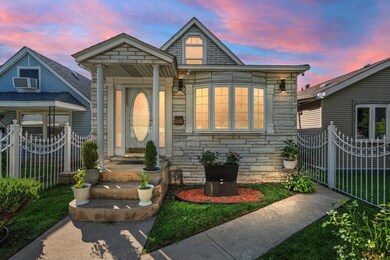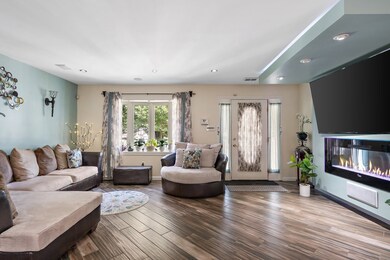
10354 S Commercial Ave Chicago, IL 60617
Slag Valley NeighborhoodHighlights
- Recreation Room
- 2 Car Detached Garage
- Combination Kitchen and Dining Room
- Home Office
- Central Air
- Heating Available
About This Home
As of October 2024Welcome home to this beautifully maintained 4 bed, 1 bath home that sits perfectly placed near the hustle and bustle of downtown Chicago, and the beautiful Michigan lakeshore! As you arrive you will notice a beautifully manicured and fenced front yard that frames the stone exterior of the home and a charming covered porch. Entering is the open concept and fully renovated living, dining, and kitchen areas. Modern tile carries its way through the living room that boasts a contemporary fireplace, a large tv that stays, can lights, and a wired-in surround sound speaker setup for a buyer to enjoy in the future! The kitchen is a chef's dream with stunning cabinetry and a quartz island that seats up to 4. The luxury continues with the glass backsplash, stainless steel appliances, built-in oven and microwave, and the large gas cooktop with a vent hood! Entertaining has never been easier than in this well-planned layout. Heading down the hall you have a full bathroom with tile surround, and the primary and second bedrooms. The primary bedroom has a modern fan and is spacious enough for a king-sized bed! Heading upstairs are two well-appointed bedrooms with vinyl flooring and ample closet space. You will love the basement which has been finished with drywall and modern light fixtures and is the perfect space for a rec room or for gatherings. Outside is a lovely two-tiered deck that overlooks that yard and a newer 2-car garage (2019). The sand area is a blank pallet to make your dream fire pit, or to create a patio in the future! The covered porch on the garage is a wonderful spot for relaxation and some afternoon shade as well! Additional updates are a New furnace in 2021, a New A/C in 2022, and a roof approx. 8 years old! This home has everything and more!
Home Details
Home Type
- Single Family
Est. Annual Taxes
- $1,625
Year Built
- Built in 1965
Lot Details
- 3,398 Sq Ft Lot
- Lot Dimensions are 25x138
Parking
- 2 Car Detached Garage
- Garage Door Opener
- Parking Space is Owned
Home Design
- Stone Siding
Interior Spaces
- 1,425 Sq Ft Home
- 1.5-Story Property
- Electric Fireplace
- Living Room with Fireplace
- Combination Kitchen and Dining Room
- Home Office
- Recreation Room
- Partially Finished Basement
- Basement Fills Entire Space Under The House
- Gas Dryer Hookup
Bedrooms and Bathrooms
- 4 Bedrooms
- 4 Potential Bedrooms
- 1 Full Bathroom
Utilities
- Central Air
- Heating Available
Ownership History
Purchase Details
Home Financials for this Owner
Home Financials are based on the most recent Mortgage that was taken out on this home.Purchase Details
Purchase Details
Purchase Details
Home Financials for this Owner
Home Financials are based on the most recent Mortgage that was taken out on this home.Purchase Details
Home Financials for this Owner
Home Financials are based on the most recent Mortgage that was taken out on this home.Similar Homes in Chicago, IL
Home Values in the Area
Average Home Value in this Area
Purchase History
| Date | Type | Sale Price | Title Company |
|---|---|---|---|
| Warranty Deed | $215,000 | First American Title | |
| Quit Claim Deed | -- | First American Title Insurance | |
| Interfamily Deed Transfer | -- | -- | |
| Warranty Deed | $40,000 | -- | |
| Warranty Deed | $16,333 | -- |
Mortgage History
| Date | Status | Loan Amount | Loan Type |
|---|---|---|---|
| Open | $201,750 | New Conventional | |
| Previous Owner | $118,545 | FHA | |
| Previous Owner | $128,300 | Unknown | |
| Previous Owner | $100,000 | Unknown | |
| Previous Owner | $50,000 | Credit Line Revolving | |
| Previous Owner | $30,200 | Unknown | |
| Previous Owner | $32,000 | No Value Available | |
| Previous Owner | $34,400 | Seller Take Back |
Property History
| Date | Event | Price | Change | Sq Ft Price |
|---|---|---|---|---|
| 10/01/2024 10/01/24 | Sold | $215,000 | 0.0% | $151 / Sq Ft |
| 08/27/2024 08/27/24 | Pending | -- | -- | -- |
| 08/15/2024 08/15/24 | For Sale | $215,000 | -- | $151 / Sq Ft |
Tax History Compared to Growth
Tax History
| Year | Tax Paid | Tax Assessment Tax Assessment Total Assessment is a certain percentage of the fair market value that is determined by local assessors to be the total taxable value of land and additions on the property. | Land | Improvement |
|---|---|---|---|---|
| 2024 | $1,625 | $13,301 | $1,688 | $11,613 |
| 2023 | $1,563 | $11,000 | $1,856 | $9,144 |
| 2022 | $1,563 | $11,000 | $1,856 | $9,144 |
| 2021 | $1,546 | $10,999 | $1,856 | $9,143 |
| 2020 | $1,260 | $8,745 | $1,856 | $6,889 |
| 2019 | $1,267 | $9,717 | $1,856 | $7,861 |
| 2018 | $1,244 | $9,717 | $1,856 | $7,861 |
| 2017 | $1,584 | $10,718 | $1,687 | $9,031 |
| 2016 | $1,650 | $10,718 | $1,687 | $9,031 |
| 2015 | $1,487 | $10,718 | $1,687 | $9,031 |
| 2014 | $1,508 | $10,678 | $1,350 | $9,328 |
| 2013 | $1,467 | $10,678 | $1,350 | $9,328 |
Agents Affiliated with this Home
-
Brooke Metz

Seller's Agent in 2024
Brooke Metz
eXp Realty
(219) 351-0104
1 in this area
277 Total Sales
-
Hugo Sandoval

Buyer's Agent in 2024
Hugo Sandoval
Realty of America, LLC
(773) 941-3966
1 in this area
78 Total Sales
Map
Source: Midwest Real Estate Data (MRED)
MLS Number: 12139318
APN: 26-07-305-030-0000
- 10240 S Torrence Ave
- 10435 S Calhoun Ave
- 10145 S Calhoun Ave
- 9965 S Escanaba Ave
- 10445 S Bensley Ave
- 10049 S Calhoun Ave
- 10152 S Bensley Ave
- 10002 S Torrence Ave
- 10643 S Calhoun Ave
- 10511 S Yates Ave
- 10007 S Hoxie Ave
- 10230 S Yates Blvd
- 10642 S Calhoun Ave
- 9905 S Escanaba Ave
- 10005 S Calhoun Ave
- 9903 S Exchange Ave
- 10035 S Yates Blvd
- 9833 S Marquette Ave
- 10030 S Yates Blvd
- 2320 E 103rd St






