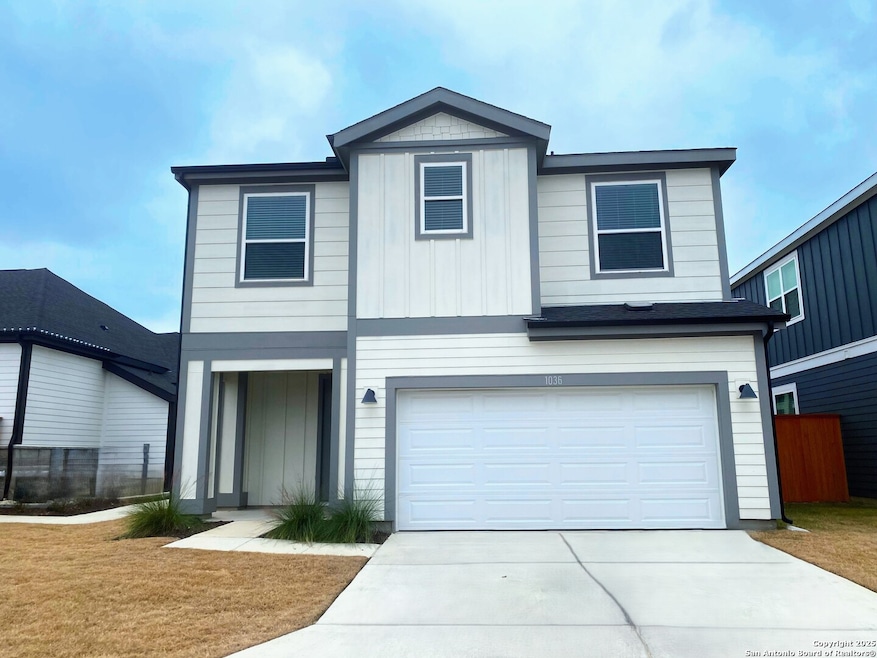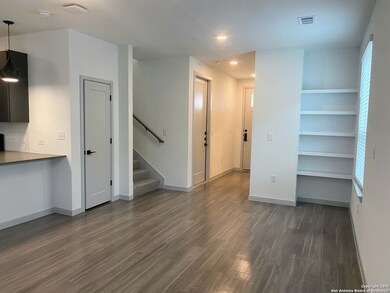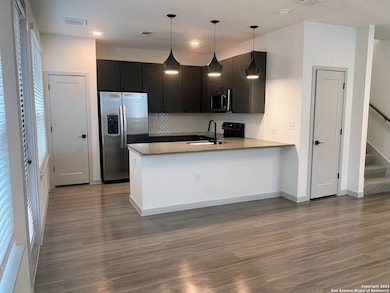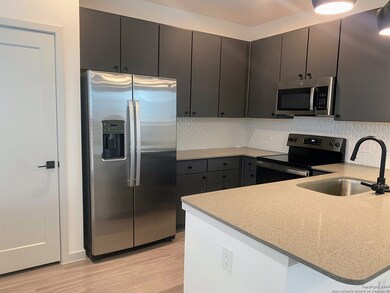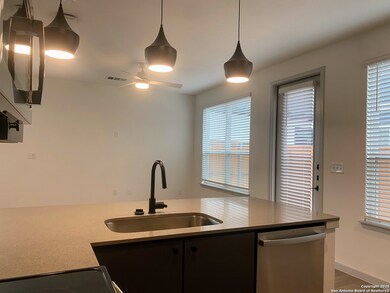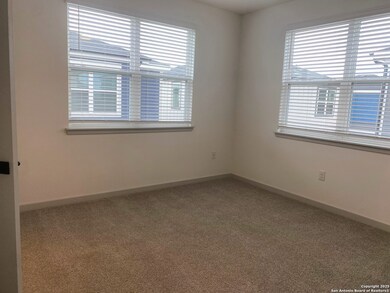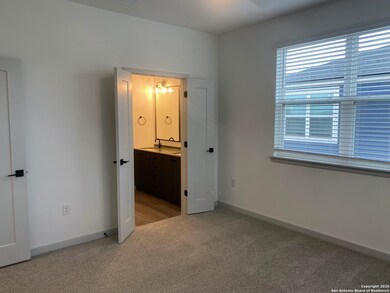1036 Amaya Ave New Braunfels, TX 78130
Comal NeighborhoodHighlights
- Walk-In Pantry
- Laundry Room
- Combination Dining and Living Room
- Canyon High School Rated A-
- Central Heating and Cooling System
- Ceiling Fan
About This Home
MOVE IN SPECIALS: Our breathtaking build-to-rent community in New Braunfels, TX, offers a living experience that gives "renting" a whole new meaning. Pet friendly. Smart home technology with wifi. A two-car garage and private fenced yard attached to every home. And that's just the start! From custom cabinetry and quartz countertops to private, fenced yards, stainless steel appliances including microwave, range and refrigerator, and designer single-basin sinks in the kitchen, we have everything you need to create a space that's uniquely yours. Washer and dryer included for your convenience. Amenities include 24 hour fitness center, resort style pool with grilling pergola, clubhouse, business center, dog park and play ground. 2,3, and 4 bedrooms available. Schedule a private viewing today.
Home Details
Home Type
- Single Family
Year Built
- Built in 2024
Parking
- 2 Car Garage
Home Design
- Slab Foundation
- Composition Roof
Interior Spaces
- 2-Story Property
- Ceiling Fan
- Window Treatments
- Combination Dining and Living Room
Kitchen
- Walk-In Pantry
- <<selfCleaningOvenToken>>
- Stove
- <<microwave>>
- Dishwasher
- Disposal
Flooring
- Carpet
- Vinyl
Bedrooms and Bathrooms
- 4 Bedrooms
Laundry
- Laundry Room
- Laundry on main level
- Dryer
- Washer
Schools
- Freiheit Elementary School
- Canyon Middle School
- Canyon High School
Utilities
- Central Heating and Cooling System
Community Details
- Built by Legacy Builders
- Villas At Creekside Subdivision
Listing and Financial Details
- Rent includes wt_sw, secmn, poolservice, propertytax, repairs
Map
Source: San Antonio Board of REALTORS®
MLS Number: 1844215
- 630 Central Pkwy Unit 1211
- 630 Central Pkwy Unit 1203
- 630 Central Pkwy Unit 1115
- 2165 Gabriels Place Unit 1313
- 2165 Gabriels Place Unit 1110
- 2165 Gabriels Place Unit 1214
- 2165 Gabriels Place Unit 1103
- 2165 Gabriels Place Unit 1105
- 2165 Gabriels Place Unit 1212
- 2165 Gabriels Place Unit 1203
- 557 Creekside Cir
- 557 Creekside Cir
- 353 Alves Ln
- 1216 Carl Glen
- 660 Knoll Brook
- 1232 Ella Crossing
- 1243 Lennea Garden
- 2095 Shire Meadows
- 717 Willowbrook
- 1035 Koby St
- 816 Barbarosa Rd
- 1048 Amaya Ave
- 770 Barbarosa Rd
- 311 Creekside Curve
- 1135 Creekside Orchard
- 347 Creekside Curve
- 697 Creekside Cir
- 537 Creekside Forest
- 692 Creekside Cir
- 522 Creekside Cir
- 2165 Gabriels Place Unit FL2-ID1053022P
- 553 Creekside Forest
- 665 Creekside Cir
- 390 Creekside Curve
- 1216 Grace Park Rd
- 614 Central Pkwy
- 427 Creekside Curve
- 578 Creekside Cir
- 430 Creekside Curve
