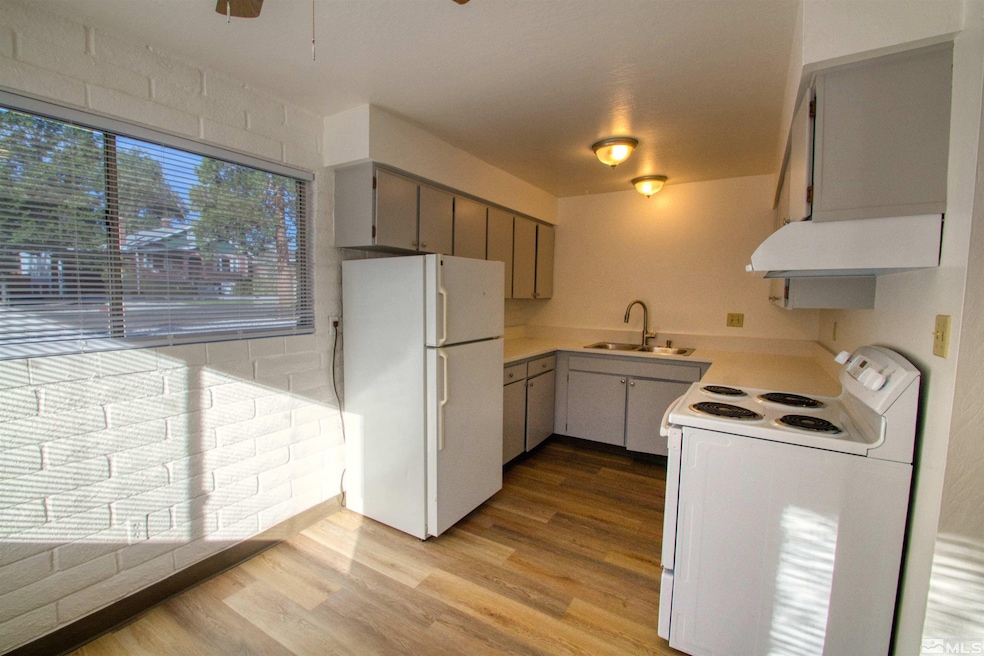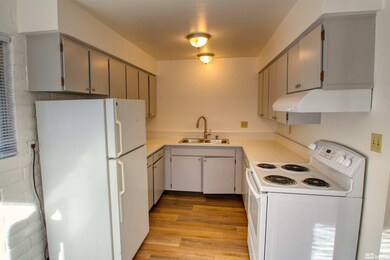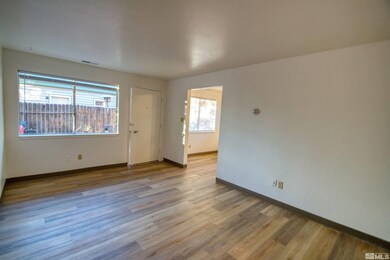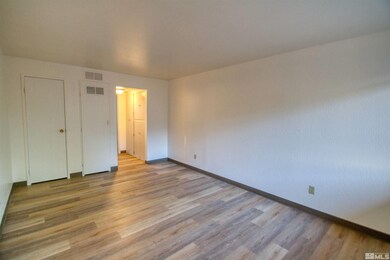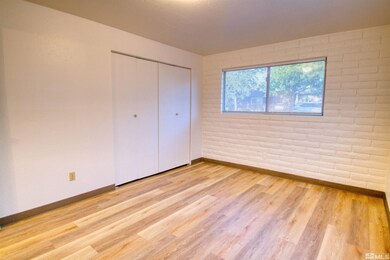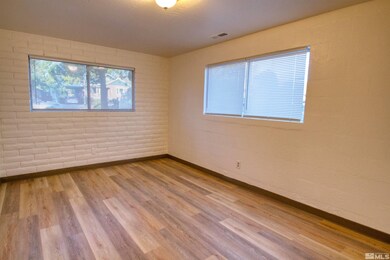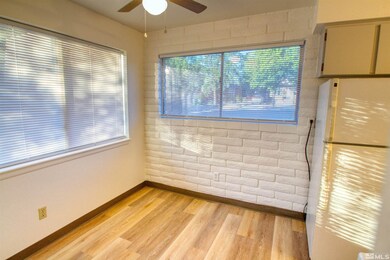1036 Bell St Unit 7 Reno, NV 89503
West University Neighborhood
1
Bed
1
Bath
600
Sq Ft
436
Sq Ft Lot
Highlights
- Unit is on the top floor
- Mountain View
- Separate Formal Living Room
- Reno High School Rated A
- Deck
- No HOA
About This Home
Remodeled and spacious upstairs 1-bedroom apartment located in highly sought-after Northwest Reno. This bright and inviting unit features a large living room with abundant natural light and access to a private patio area. The bedroom offers plenty of space and a large closet for storage. Enjoy luxury vinyl plank flooring throughout and convenient single-level living. Excellent location with close access to downtown Reno, UNR, shops, restaurants, and the freeway. Photos shown are of a similar unit.
Property Details
Home Type
- Apartment
Lot Details
- 436 Sq Ft Lot
- 1 Common Wall
- Landscaped
Parking
- Common or Shared Parking
Interior Spaces
- 600 Sq Ft Home
- 1-Story Property
- Double Pane Windows
- Blinds
- Separate Formal Living Room
- Combination Kitchen and Dining Room
- Mountain Views
- Fire and Smoke Detector
- Electric Range
- Laundry Room
Flooring
- Tile
- Vinyl
Bedrooms and Bathrooms
- 1 Bedroom
- 1 Full Bathroom
Schools
- Peavine Elementary School
- Clayton Middle School
- Reno High School
Utilities
- No Cooling
- Forced Air Heating System
- Heating System Uses Natural Gas
- Electric Water Heater
Additional Features
- Deck
- Unit is on the top floor
Community Details
- No Home Owners Association
- Reno Community
- St George Addition Subdivision
- Maintained Community
Listing and Financial Details
- Security Deposit $1,095
- Property Available on 11/11/25
- Lease Option
- 12 Month Lease Term
- Assessor Parcel Number 007-143-14
Map
Source: Northern Nevada Regional MLS
MLS Number: 250058089
Nearby Homes
- 960 Ralston St
- 1130 Bon Rea Way
- 850 W 11th St
- 1275 Washington St
- 840 Brookfield Dr
- 1035 N Sierra St
- 250 College Dr
- 1217 Keystone Ave
- 535 Citadel Rd
- 1341 N Virginia St
- 1449 Hillside Dr
- 1480 Grandview Ave
- 1415 Kings Row
- 1375 Wesley Dr
- 450 N Arlington Ave Unit 507
- 450 N Arlington Ave Unit 102
- 450 N Arlington Ave Unit N516
- 450 N Arlington Ave Unit 1009
- 450 N Arlington Ave Unit 1207
- 450 N Arlington Ave Unit 701
- 1026 Ralston St
- 1050 Nevada St
- 920 Vine St
- 800 Ralston St
- 1165 Buena Vista Ave
- 240 College Ct Unit A
- 155 University Terrace Unit A
- 1360 N Sierra St
- 1555 N Sierra St
- 1266 Wesley Dr
- 1385-1395 N Virginia St
- 1498 Washington St
- 1355 Royal Dr
- 1461 N Virginia St
- 1551 N Virginia St
- 1617 N Virginia St
- 661 University Way
- 450 N Arlington Ave
- 450 N Arlington Ave
- 450 N Arlington Ave
