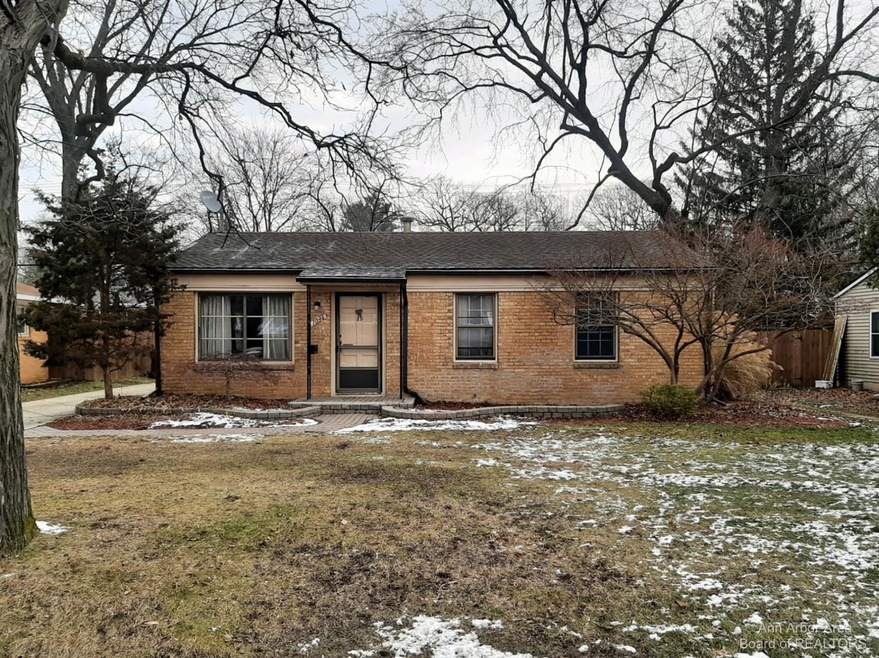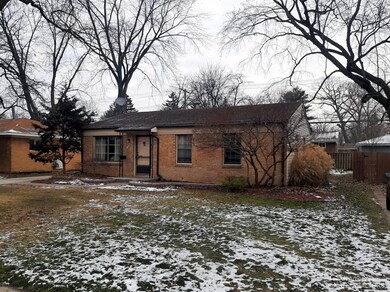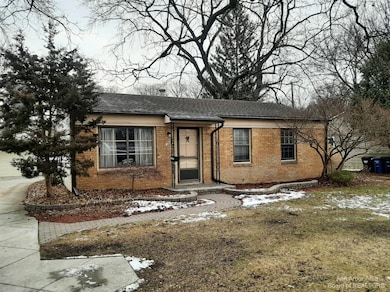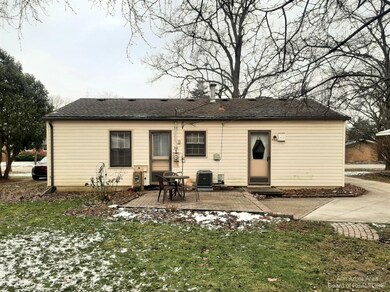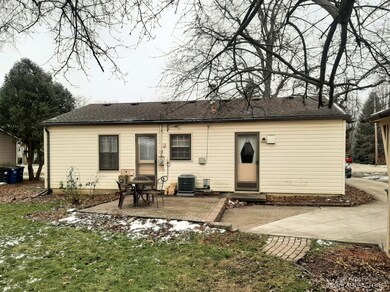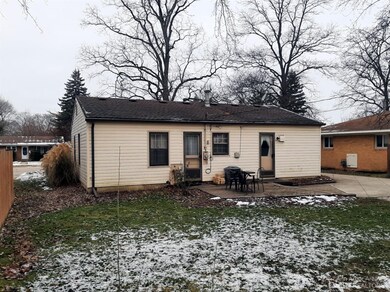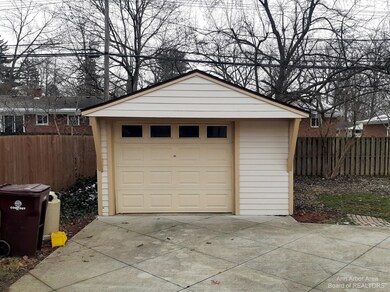
1036 N Maple Rd Ann Arbor, MI 48103
Arborview NeighborhoodHighlights
- No HOA
- 1 Car Detached Garage
- Forced Air Heating System
- Haisley Elementary School Rated A
- Living Room
- 1-Story Property
About This Home
As of May 2022For Comp Purposes Only. This classic three bedroom, one bathroom ranch home with 925 square feet of living space is located in Ann Arbor's Westaire Terrace neighborhood. The location of this home is within walking distance to schools, shopping, dining and public transportation. Being on the westside of town allows an easy commute to downtown Ann Arbor, The University of Michigan and so much more.
Last Agent to Sell the Property
The Charles Reinhart Company License #6506046764 Listed on: 01/06/2022

Last Buyer's Agent
Timothy Powell
Norfolk Realty Limited
Home Details
Home Type
- Single Family
Est. Annual Taxes
- $3,079
Year Built
- Built in 1958
Lot Details
- 6,098 Sq Ft Lot
- Property is zoned R1D, R1D
Parking
- 1 Car Detached Garage
Home Design
- Brick Exterior Construction
Interior Spaces
- 925 Sq Ft Home
- 1-Story Property
- Window Treatments
- Living Room
- Crawl Space
Kitchen
- <<OvenToken>>
- Range<<rangeHoodToken>>
- <<microwave>>
- Dishwasher
- Disposal
Bedrooms and Bathrooms
- 3 Main Level Bedrooms
- 1 Full Bathroom
Laundry
- Laundry on main level
- Dryer
- Washer
Schools
- Abbot Elementary School
- Forsythe Middle School
- Skyline High School
Utilities
- Forced Air Heating System
Community Details
- No Home Owners Association
- Westaire Terrace Subdivision
Ownership History
Purchase Details
Purchase Details
Home Financials for this Owner
Home Financials are based on the most recent Mortgage that was taken out on this home.Purchase Details
Similar Home in Ann Arbor, MI
Home Values in the Area
Average Home Value in this Area
Purchase History
| Date | Type | Sale Price | Title Company |
|---|---|---|---|
| Quit Claim Deed | -- | Liberty Title | |
| Warranty Deed | $200,000 | Liberty Title | |
| Interfamily Deed Transfer | -- | None Available |
Mortgage History
| Date | Status | Loan Amount | Loan Type |
|---|---|---|---|
| Previous Owner | $110,240 | Credit Line Revolving | |
| Previous Owner | $30,000 | Credit Line Revolving |
Property History
| Date | Event | Price | Change | Sq Ft Price |
|---|---|---|---|---|
| 05/31/2022 05/31/22 | Sold | $333,333 | +11.3% | $360 / Sq Ft |
| 05/20/2022 05/20/22 | Pending | -- | -- | -- |
| 05/04/2022 05/04/22 | For Sale | $299,500 | +49.8% | $324 / Sq Ft |
| 01/21/2022 01/21/22 | Sold | $200,000 | 0.0% | $216 / Sq Ft |
| 01/06/2022 01/06/22 | Pending | -- | -- | -- |
| 01/06/2022 01/06/22 | For Sale | $200,000 | -- | $216 / Sq Ft |
Tax History Compared to Growth
Tax History
| Year | Tax Paid | Tax Assessment Tax Assessment Total Assessment is a certain percentage of the fair market value that is determined by local assessors to be the total taxable value of land and additions on the property. | Land | Improvement |
|---|---|---|---|---|
| 2025 | $6,440 | $141,200 | $0 | $0 |
| 2024 | $5,771 | $125,700 | $0 | $0 |
| 2023 | $5,530 | $124,400 | $0 | $0 |
| 2022 | $3,153 | $115,100 | $0 | $0 |
| 2021 | $3,079 | $108,900 | $0 | $0 |
| 2020 | $3,017 | $98,500 | $0 | $0 |
| 2019 | $2,871 | $96,500 | $96,500 | $0 |
| 2018 | $2,831 | $88,400 | $0 | $0 |
| 2017 | $2,754 | $87,900 | $0 | $0 |
| 2016 | $2,346 | $55,064 | $0 | $0 |
| 2015 | $2,530 | $54,900 | $0 | $0 |
| 2014 | $2,530 | $53,186 | $0 | $0 |
| 2013 | -- | $53,186 | $0 | $0 |
Agents Affiliated with this Home
-
Timothy Powell

Seller's Agent in 2022
Timothy Powell
The Charles Reinhart Company
(734) 216-6168
4 in this area
158 Total Sales
-
David McNamara

Buyer's Agent in 2022
David McNamara
Foxway Realty LLC
(734) 476-9768
5 in this area
78 Total Sales
Map
Source: Southwestern Michigan Association of REALTORS®
MLS Number: 53711
APN: 09-19-300-012
- 1122 Western Dr
- 1335 Kelly Green Dr
- 2204 Walter Dr
- 1320 Patricia Ave
- 2419 Faye Dr
- 774 Dellwood Dr
- 1490 Patricia Ave
- 646 Dellwood Dr
- 1622 Fulmer St
- 2100 Alice St
- 1775 S Franklin Ct
- 1827 N Franklin Ct
- 1848 Calvin St
- 1610 Saunders Crescent
- 2219 Dexter Ave
- 609 Ironwood Dr
- 110 Fairview Dr
- 305 Wildwood Ave
- 303 Wildwood Ave
- 116 Glendale Dr
