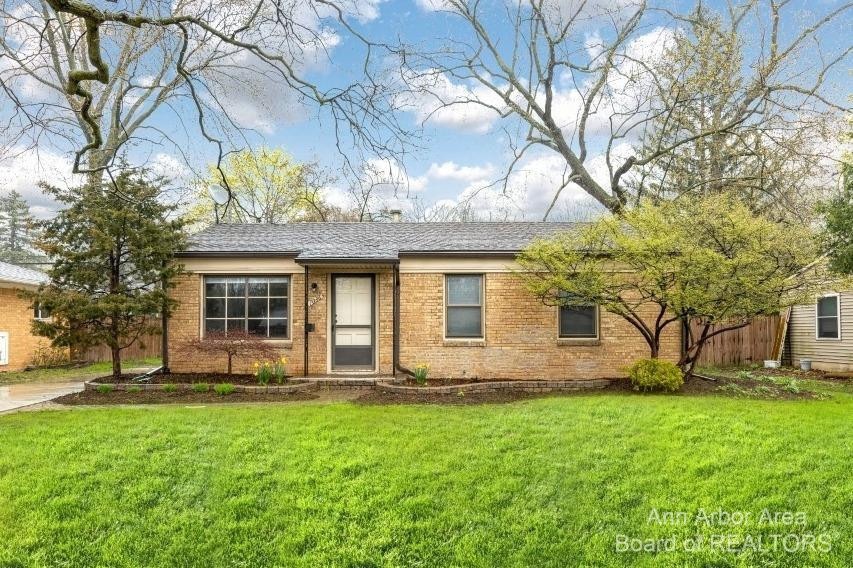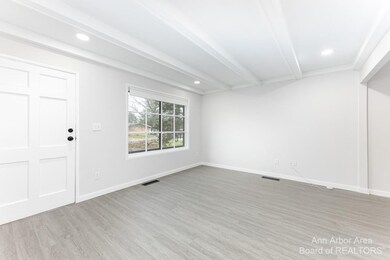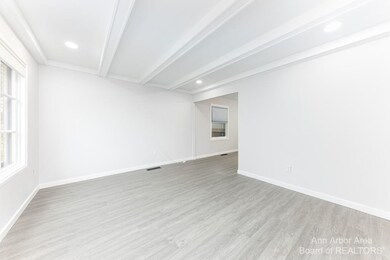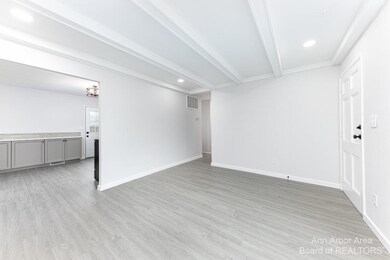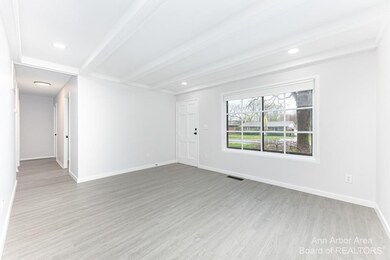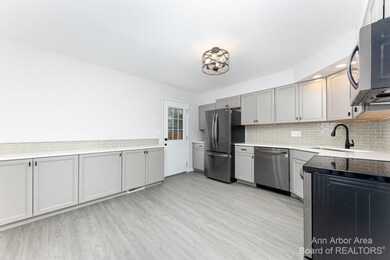Are you looking for a home located within Ann Arbor city limits on the westside of town, completely updated, move in ready, and under $300,000? Don't look any further! This beautiful and classic three bedroom, one bathroom ranch home with 925 square feet of living space is located in Ann Arbor's Westaire Terrace neighborhood. Enjoy the new kitchen, new lighting and plumbing fixtures, new bathroom, new windows, new flooring, new paint, newer HVAC system (in 2016), partially-fenced in yard, one car detached garage, brick paver patio, cute firepit, and roof that is approximately 10 years old. Literally all you need to do is move in and unpack. Your location is top notch! You'll be within walking distance to schools, shopping, dining, public transportation, and so much more. You are less than 10 minutes to downtown Ann Arbor, The University of Michigan central and medical campuses, The Big House, a short walk to Veterans Park and Abbott elementary, and all the fun the westside of Ann Arbor has to offer - Don't miss this opportunity!

