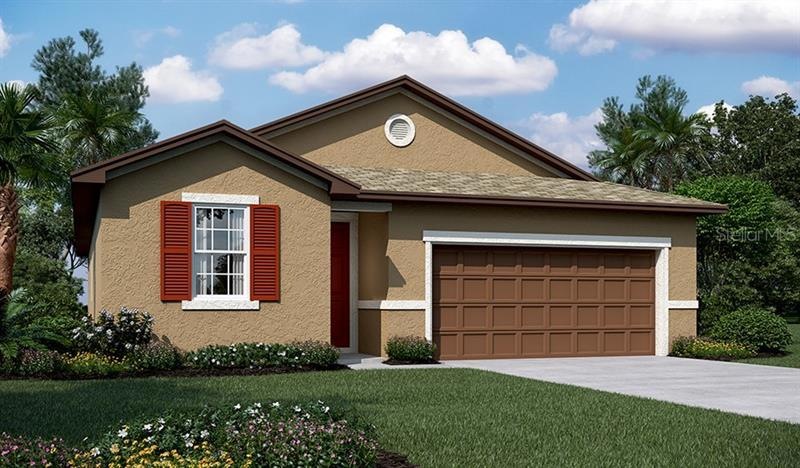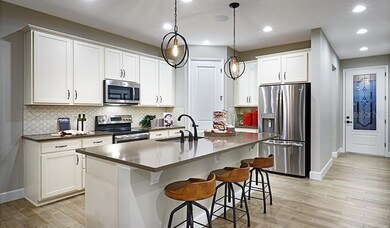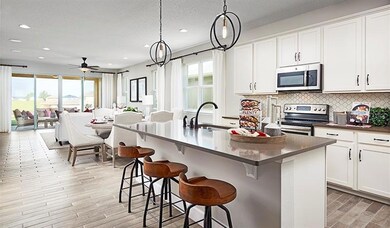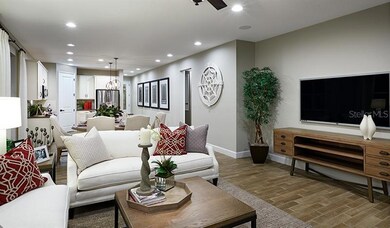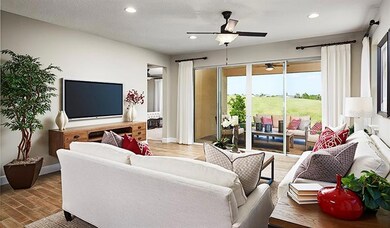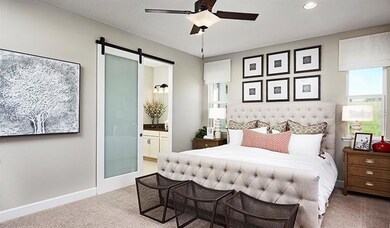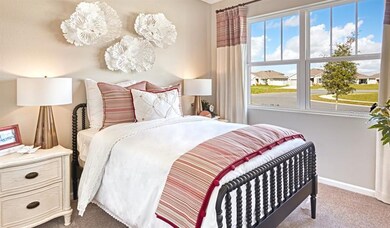
10361 Church Hammock Rd Leesburg, FL 34788
Bassville Park NeighborhoodHighlights
- Under Construction
- High Ceiling
- Walk-In Closet
- Open Floorplan
- 2 Car Attached Garage
- Community Playground
About This Home
As of January 2023The ranch-style Ruby plan was designed for entertaining, offering a generous great room, an open dining room and a comfortable covered patio with multi-slide glass doors. You'll also appreciate an inviting kitchen with a quartz center island, premium white cabinets and walk-in pantry, plus four relaxing bedrooms, including an owner's suite with a private bath and immense walk-in closet. A second bath, convenient laundry room and all with 9' ceiling and 8' doors. ASK ABOUT OUR RATE LOCK INCENTIVE!
Last Agent to Sell the Property
THE REALTY EXPERIENCE POWERED BY LRR License #3246017 Listed on: 08/22/2022
Home Details
Home Type
- Single Family
Year Built
- Built in 2022 | Under Construction
Lot Details
- 6,897 Sq Ft Lot
- North Facing Home
HOA Fees
- $80 Monthly HOA Fees
Parking
- 2 Car Attached Garage
Home Design
- Slab Foundation
- Shingle Roof
- Concrete Siding
- Block Exterior
Interior Spaces
- 1,910 Sq Ft Home
- 1-Story Property
- Open Floorplan
- High Ceiling
Kitchen
- Range<<rangeHoodToken>>
- <<microwave>>
- Dishwasher
Flooring
- Carpet
- Ceramic Tile
Bedrooms and Bathrooms
- 4 Bedrooms
- Walk-In Closet
- 2 Full Bathrooms
Laundry
- Laundry in unit
- Dryer
- Washer
Mobile Home
- Mobile Home Model is RUBY-A
Utilities
- Central Heating and Cooling System
- High Speed Internet
- Cable TV Available
Listing and Financial Details
- Down Payment Assistance Available
- Visit Down Payment Resource Website
- Tax Lot 31
- Assessor Parcel Number 14-19-25-0600-000-03100
Community Details
Overview
- Richmond American Homes HOA, Phone Number (321) 441-3671
- Built by RICHMOND AMERICAN HOMES
- Seasons At Silver Basin Subdivision, Ruby A Floorplan
- Rental Restrictions
Recreation
- Community Playground
Similar Homes in Leesburg, FL
Home Values in the Area
Average Home Value in this Area
Property History
| Date | Event | Price | Change | Sq Ft Price |
|---|---|---|---|---|
| 07/18/2025 07/18/25 | For Sale | $389,000 | +14.4% | $202 / Sq Ft |
| 01/03/2023 01/03/23 | Sold | $339,950 | -2.9% | $178 / Sq Ft |
| 12/09/2022 12/09/22 | Pending | -- | -- | -- |
| 11/12/2022 11/12/22 | Price Changed | $349,950 | -5.4% | $183 / Sq Ft |
| 10/25/2022 10/25/22 | Price Changed | $369,950 | -2.6% | $194 / Sq Ft |
| 10/06/2022 10/06/22 | Price Changed | $379,950 | -0.8% | $199 / Sq Ft |
| 09/27/2022 09/27/22 | Price Changed | $383,168 | -2.4% | $201 / Sq Ft |
| 09/15/2022 09/15/22 | Price Changed | $392,621 | 0.0% | $206 / Sq Ft |
| 08/22/2022 08/22/22 | For Sale | $392,574 | -- | $206 / Sq Ft |
Tax History Compared to Growth
Agents Affiliated with this Home
-
Amanda Harrison

Seller's Agent in 2025
Amanda Harrison
HARRISON REAL PROPERTY GROUP
(407) 741-3547
17 in this area
220 Total Sales
-
Stephanie Morales

Seller's Agent in 2023
Stephanie Morales
THE REALTY EXPERIENCE POWERED BY LRR
(407) 399-2055
7 in this area
2,377 Total Sales
-
Stellar Non-Member Agent
S
Buyer's Agent in 2023
Stellar Non-Member Agent
FL_MFRMLS
Map
Source: Stellar MLS
MLS Number: S5073097
- 10323 Joanies Run
- 10330 Pleasant View Dr
- 33234 Kaylee Way
- 33243 Kaylee Way
- 33316 Irongate Dr
- 10122 Canterbury Dr
- 33250 Irongate Dr
- 33441 Irongate Dr
- 33333 Somerset Dr
- 33936 Highland Rd
- 34016 Valencia Dr
- 0 Luana Dr
- 33925 Highland Rd
- 33222 Irongate Dr
- 2008 Tweed Ct Unit 8T
- 1214 Loch Rannoch Ct
- 156 Ka Lama Place
- 0 County Road 473 Unit O6080752
- 33042 Lake Bend Cir
- 47 Kono Cir
