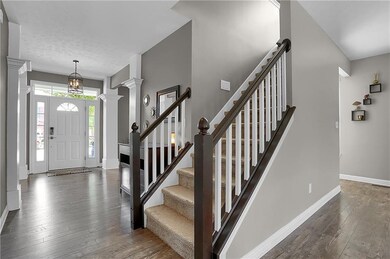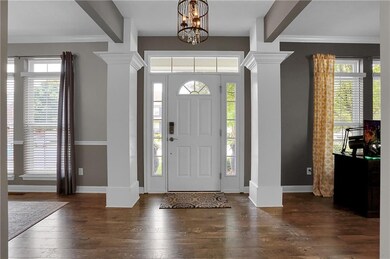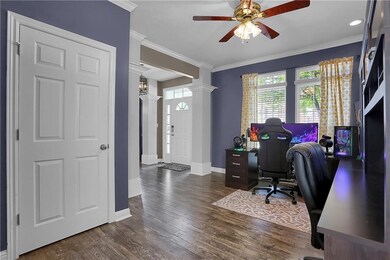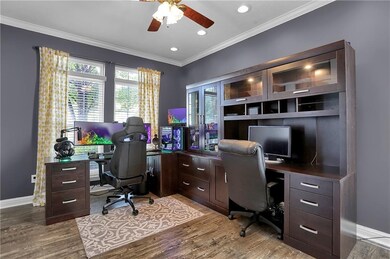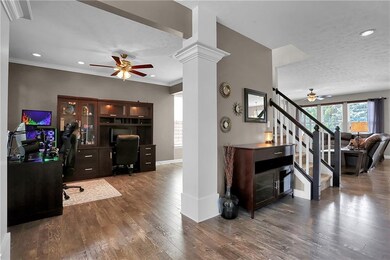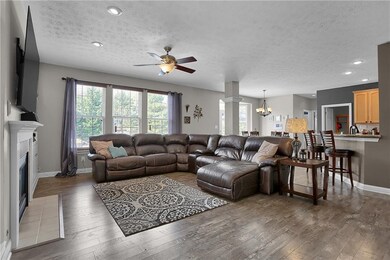
10361 Parkshore Dr Fishers, IN 46038
New Britton NeighborhoodHighlights
- Traditional Architecture
- 1 Fireplace
- 3 Car Attached Garage
- Cumberland Road Elementary School Rated A
- Formal Dining Room
- Forced Air Heating and Cooling System
About This Home
As of August 2020Entertainers Paradise! Whether you entertain in the bar area, basement fun zone or backyard oasis, you will be able to please everyone. This immaculate home boasts 4 bedrooms 3.5 bathrooms with over 5,000sf. Open floor plan from kitchen to family room. Bar area walks out to the saltwater in-ground pool, hot tub, gas fire pit and basketball court. Bar area can easily convert to In-Law Qtrs with private full bath. Master Suite offers 2 walk-in closets, garden tub and shower. You will find plenty of space in each bedroom. Upstairs laundry room is a plus. Exercise room in basement can also be converted to another bedroom. Make sure you don't miss this one.
Last Agent to Sell the Property
F.C. Tucker Company License #RB14045808 Listed on: 07/09/2020

Last Buyer's Agent
Michael Moore
Trueblood Real Estate

Home Details
Home Type
- Single Family
Est. Annual Taxes
- $4,782
Year Built
- Built in 2002
Lot Details
- 0.28 Acre Lot
Parking
- 3 Car Attached Garage
Home Design
- Traditional Architecture
- Concrete Perimeter Foundation
Interior Spaces
- 2-Story Property
- 1 Fireplace
- Formal Dining Room
- Basement
Bedrooms and Bathrooms
- 5 Bedrooms
Utilities
- Forced Air Heating and Cooling System
- Heating System Uses Gas
- Natural Gas Connected
- Gas Water Heater
Community Details
- Association fees include home owners entrance common maintenance parkplayground pool management snow removal
- Auburn Springs Subdivision
- Property managed by Auburn Springs HOA
Listing and Financial Details
- Assessor Parcel Number 291120010011000020
Ownership History
Purchase Details
Home Financials for this Owner
Home Financials are based on the most recent Mortgage that was taken out on this home.Purchase Details
Home Financials for this Owner
Home Financials are based on the most recent Mortgage that was taken out on this home.Purchase Details
Home Financials for this Owner
Home Financials are based on the most recent Mortgage that was taken out on this home.Purchase Details
Home Financials for this Owner
Home Financials are based on the most recent Mortgage that was taken out on this home.Purchase Details
Similar Homes in Fishers, IN
Home Values in the Area
Average Home Value in this Area
Purchase History
| Date | Type | Sale Price | Title Company |
|---|---|---|---|
| Warranty Deed | -- | None Available | |
| Warranty Deed | -- | Attorneys Title Agency Of In | |
| Interfamily Deed Transfer | -- | None Available | |
| Corporate Deed | -- | -- | |
| Warranty Deed | -- | First American Title |
Mortgage History
| Date | Status | Loan Amount | Loan Type |
|---|---|---|---|
| Open | $378,000 | New Conventional | |
| Previous Owner | $335,350 | New Conventional | |
| Previous Owner | $287,000 | New Conventional | |
| Previous Owner | $283,500 | New Conventional | |
| Previous Owner | $231,000 | Unknown | |
| Previous Owner | $77,000 | Stand Alone Second | |
| Previous Owner | $195,850 | Purchase Money Mortgage | |
| Closed | $36,725 | No Value Available |
Property History
| Date | Event | Price | Change | Sq Ft Price |
|---|---|---|---|---|
| 08/28/2020 08/28/20 | Sold | $420,000 | +5.0% | $81 / Sq Ft |
| 07/13/2020 07/13/20 | Pending | -- | -- | -- |
| 07/09/2020 07/09/20 | For Sale | $399,900 | +13.3% | $77 / Sq Ft |
| 06/28/2016 06/28/16 | Sold | $353,000 | -1.9% | $68 / Sq Ft |
| 05/13/2016 05/13/16 | Pending | -- | -- | -- |
| 05/13/2016 05/13/16 | For Sale | $359,900 | -- | $69 / Sq Ft |
Tax History Compared to Growth
Tax History
| Year | Tax Paid | Tax Assessment Tax Assessment Total Assessment is a certain percentage of the fair market value that is determined by local assessors to be the total taxable value of land and additions on the property. | Land | Improvement |
|---|---|---|---|---|
| 2024 | $9,981 | $481,300 | $78,900 | $402,400 |
| 2023 | $10,016 | $460,600 | $78,900 | $381,700 |
| 2022 | $4,994 | $434,300 | $78,900 | $355,400 |
| 2021 | $4,994 | $401,100 | $78,900 | $322,200 |
| 2020 | $5,004 | $398,900 | $78,900 | $320,000 |
| 2019 | $4,775 | $380,100 | $56,400 | $323,700 |
| 2018 | $4,745 | $369,000 | $56,400 | $312,600 |
| 2017 | $4,344 | $344,900 | $56,400 | $288,500 |
| 2016 | $4,446 | $350,600 | $56,400 | $294,200 |
| 2014 | $3,760 | $319,800 | $56,400 | $263,400 |
| 2013 | $3,760 | $313,300 | $56,400 | $256,900 |
Agents Affiliated with this Home
-
Rena Swails

Seller's Agent in 2020
Rena Swails
F.C. Tucker Company
(317) 716-6679
1 in this area
122 Total Sales
-
M
Buyer's Agent in 2020
Michael Moore
Trueblood Real Estate
-
Sheri Putman

Seller's Agent in 2016
Sheri Putman
Encore Sotheby's International
(317) 590-1688
42 Total Sales
-
L
Seller Co-Listing Agent in 2016
Lisa Albertson
Highgarden Real Estate
-
D
Buyer's Agent in 2016
Dr. Tom Galovic
eXp Realty LLC
Map
Source: MIBOR Broker Listing Cooperative®
MLS Number: MBR21723012
APN: 29-11-20-010-011.000-020
- 10376 Alice Ct
- 10366 Camby Crossing
- 10343 Waveland Cir
- 13895 Cloverfield Cir
- 10501 Morning Song Dr
- 13910 Brightwater Dr
- 10197 Apple Blossom Cir
- 14171 Refreshing Garden Ln
- 14098 Mimosa Ct
- 10795 Creekbed Cir
- 10806 Solis Cir
- 10190 Holly Berry Cir
- 10443 Ringtail Place
- 9899 Brightwater Dr
- 10156 Bootham Close
- 9833 Parkshore Dr
- 13417 Creektree Ln
- 10796 Trailwood Dr
- 14373 Orange Blossom Trail
- 10150 Beresford Ct

