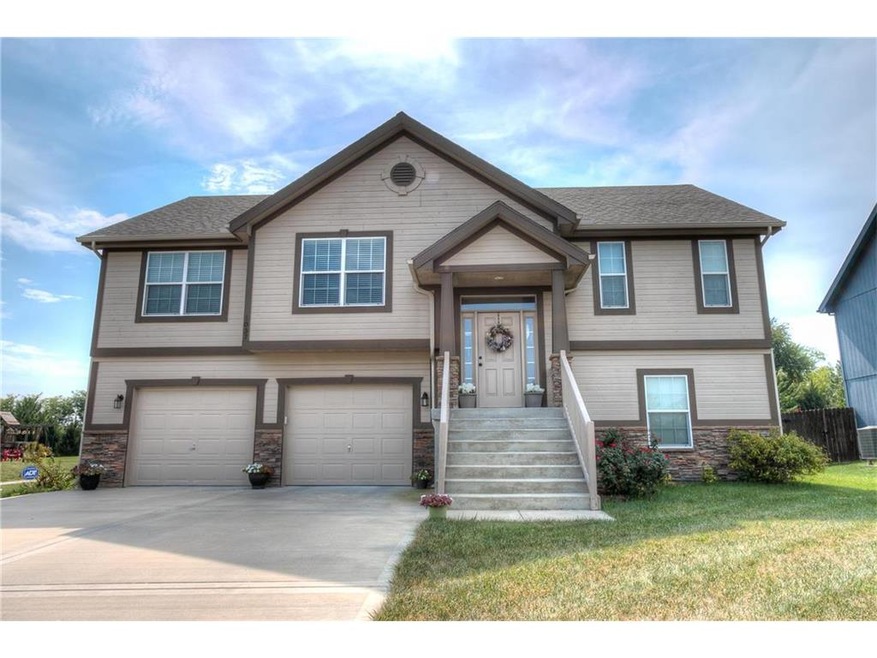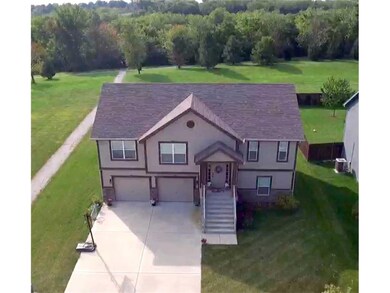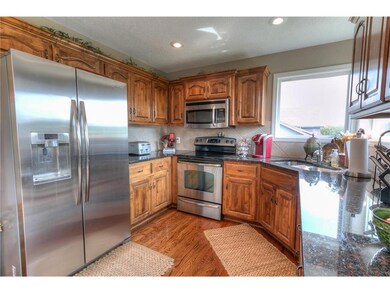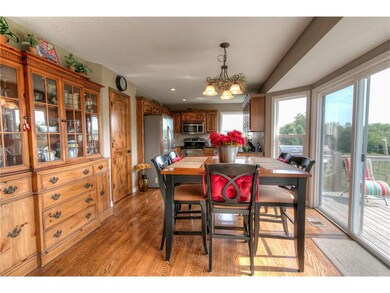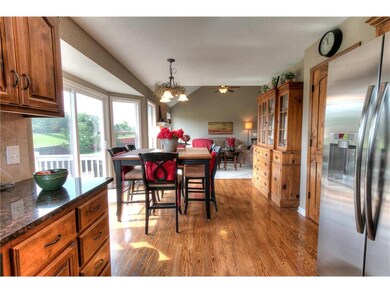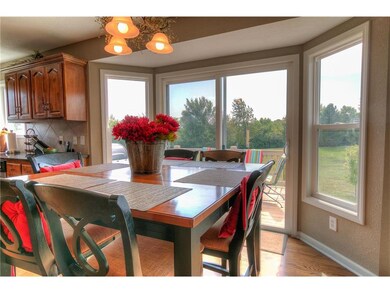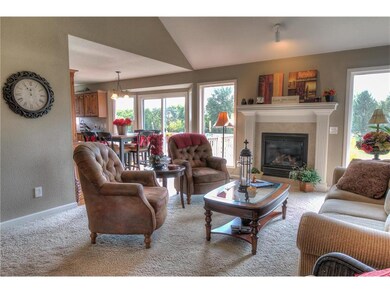
1037 NW 91st Terrace Kansas City, MO 64155
Fountain Hills NeighborhoodHighlights
- Deck
- Traditional Architecture
- Main Floor Primary Bedroom
- Vaulted Ceiling
- Wood Flooring
- <<bathWithWhirlpoolToken>>
About This Home
As of November 2017Stunning open wide split w/ 2x6 construction*Highly efficient Geo-thermal HTG & cooling*GORGEOUS kitchen with stainless appliances, granite, closet pantry, and hardwood floors*3 full baths & laundry with tile flooring*Vaulted great room boasts gas fireplace & big windows overlooking greenspace,trees & walking trails*Lower level walk-out offers large family room, office nitch, & drop zone*Large, Private MASTER SUITE w/ JETTED tub,walk-in shower,walk-in closet,vaulted ceilings for a contemporary flair*Deck & Patio. Big entry with wrought iron spindles. Deck & Patio. Upgraded doors throughout. Upper end garage doors, openers& keypad. New Platte Co. high school being built just down the street.
Last Agent to Sell the Property
ReeceNichols-KCN License #1999033172 Listed on: 09/14/2017

Last Buyer's Agent
Bonny Roney
ReeceNichols-KCN License #1999057077
Home Details
Home Type
- Single Family
Est. Annual Taxes
- $6,343
Year Built
- Built in 2010
Lot Details
- Level Lot
- Many Trees
HOA Fees
- $35 Monthly HOA Fees
Parking
- 2 Car Attached Garage
- Front Facing Garage
- Garage Door Opener
Home Design
- Traditional Architecture
- Split Level Home
- Frame Construction
- Composition Roof
Interior Spaces
- 1,995 Sq Ft Home
- Wet Bar: Ceramic Tiles, Shower Over Tub, Carpet, Cathedral/Vaulted Ceiling, Double Vanity, Separate Shower And Tub, Ceiling Fan(s), Walk-In Closet(s), Granite Counters, Hardwood, Pantry, Fireplace
- Built-In Features: Ceramic Tiles, Shower Over Tub, Carpet, Cathedral/Vaulted Ceiling, Double Vanity, Separate Shower And Tub, Ceiling Fan(s), Walk-In Closet(s), Granite Counters, Hardwood, Pantry, Fireplace
- Vaulted Ceiling
- Ceiling Fan: Ceramic Tiles, Shower Over Tub, Carpet, Cathedral/Vaulted Ceiling, Double Vanity, Separate Shower And Tub, Ceiling Fan(s), Walk-In Closet(s), Granite Counters, Hardwood, Pantry, Fireplace
- Skylights
- Gas Fireplace
- Thermal Windows
- Shades
- Plantation Shutters
- Drapes & Rods
- Great Room with Fireplace
- Family Room
- Combination Kitchen and Dining Room
- Finished Basement
- Walk-Out Basement
- Fire and Smoke Detector
- Laundry on main level
Kitchen
- Eat-In Kitchen
- Free-Standing Range
- Dishwasher
- Stainless Steel Appliances
- Granite Countertops
- Laminate Countertops
- Wood Stained Kitchen Cabinets
- Disposal
Flooring
- Wood
- Wall to Wall Carpet
- Linoleum
- Laminate
- Stone
- Ceramic Tile
- Luxury Vinyl Plank Tile
- Luxury Vinyl Tile
Bedrooms and Bathrooms
- 3 Bedrooms
- Primary Bedroom on Main
- Cedar Closet: Ceramic Tiles, Shower Over Tub, Carpet, Cathedral/Vaulted Ceiling, Double Vanity, Separate Shower And Tub, Ceiling Fan(s), Walk-In Closet(s), Granite Counters, Hardwood, Pantry, Fireplace
- Walk-In Closet: Ceramic Tiles, Shower Over Tub, Carpet, Cathedral/Vaulted Ceiling, Double Vanity, Separate Shower And Tub, Ceiling Fan(s), Walk-In Closet(s), Granite Counters, Hardwood, Pantry, Fireplace
- 3 Full Bathrooms
- Double Vanity
- <<bathWithWhirlpoolToken>>
- <<tubWithShowerToken>>
Outdoor Features
- Deck
- Enclosed patio or porch
- Playground
Schools
- Barry Elementary School
- Platte County R-Iii High School
Additional Features
- City Lot
- Central Air
Listing and Financial Details
- Assessor Parcel Number 13-212-00-06-3.00
Community Details
Overview
- Fountain Hills Subdivision
Recreation
- Community Pool
- Trails
Similar Homes in Kansas City, MO
Home Values in the Area
Average Home Value in this Area
Mortgage History
| Date | Status | Loan Amount | Loan Type |
|---|---|---|---|
| Closed | $25,000 | Credit Line Revolving |
Property History
| Date | Event | Price | Change | Sq Ft Price |
|---|---|---|---|---|
| 07/09/2025 07/09/25 | Price Changed | $374,000 | -1.3% | $187 / Sq Ft |
| 06/14/2025 06/14/25 | Price Changed | $379,000 | -1.6% | $190 / Sq Ft |
| 05/22/2025 05/22/25 | For Sale | $385,000 | +60.4% | $193 / Sq Ft |
| 11/28/2017 11/28/17 | Sold | -- | -- | -- |
| 10/07/2017 10/07/17 | Price Changed | $240,000 | -2.0% | $120 / Sq Ft |
| 09/23/2017 09/23/17 | Price Changed | $245,000 | -2.0% | $123 / Sq Ft |
| 09/14/2017 09/14/17 | For Sale | $250,000 | -- | $125 / Sq Ft |
Tax History Compared to Growth
Tax History
| Year | Tax Paid | Tax Assessment Tax Assessment Total Assessment is a certain percentage of the fair market value that is determined by local assessors to be the total taxable value of land and additions on the property. | Land | Improvement |
|---|---|---|---|---|
| 2024 | $6,343 | $48,390 | -- | -- |
| 2023 | $6,309 | $48,390 | $0 | $0 |
| 2022 | $5,996 | $42,500 | $0 | $0 |
| 2021 | $5,995 | $42,503 | $7,600 | $34,903 |
| 2020 | $5,909 | $38,760 | $0 | $0 |
| 2019 | $5,831 | $38,760 | $0 | $0 |
| 2018 | $3,374 | $36,330 | $0 | $0 |
| 2017 | $3,313 | $36,330 | $6,650 | $29,680 |
| 2016 | $3,313 | $36,330 | $6,650 | $29,680 |
| 2015 | $3,312 | $36,330 | $6,650 | $29,680 |
| 2014 | $3,258 | $35,210 | $6,650 | $28,560 |
Agents Affiliated with this Home
-
Ken Hoover Group

Seller's Agent in 2025
Ken Hoover Group
Keller Williams KC North
(816) 210-2027
3 in this area
517 Total Sales
-
Ben Bond
B
Seller Co-Listing Agent in 2025
Ben Bond
Keller Williams KC North
(816) 452-4200
123 Total Sales
-
Ricki McIntire

Seller's Agent in 2017
Ricki McIntire
ReeceNichols-KCN
(816) 678-4531
1 in this area
73 Total Sales
-
B
Buyer's Agent in 2017
Bonny Roney
ReeceNichols-KCN
Map
Source: Heartland MLS
MLS Number: 2068468
APN: 13-212-00-06-003.00
- 9115 N Holly St
- 9209 N Mulberry Ave
- 1026 NW 94th Terrace
- 9415 N Jarboe Ct
- 1504 NW 92nd Terrace
- 9424 N Belleview Ave
- 1020 NW 95th Terrace
- 1028 NW 95th Terrace
- 1100 NW 95th Terrace
- 1238 NW 94th Terrace
- 1112 NW 95th Terrace
- 9408 N Liberty St
- 705 NW 88th Terrace
- 8724 N Jefferson St
- 2124 NW 95th St
- 10709 N Bell St
- 8828 N Main St
- 3725 NE 90th Terrace
- 8500 N Baughman Rd
- 201 NE 88th Terrace
