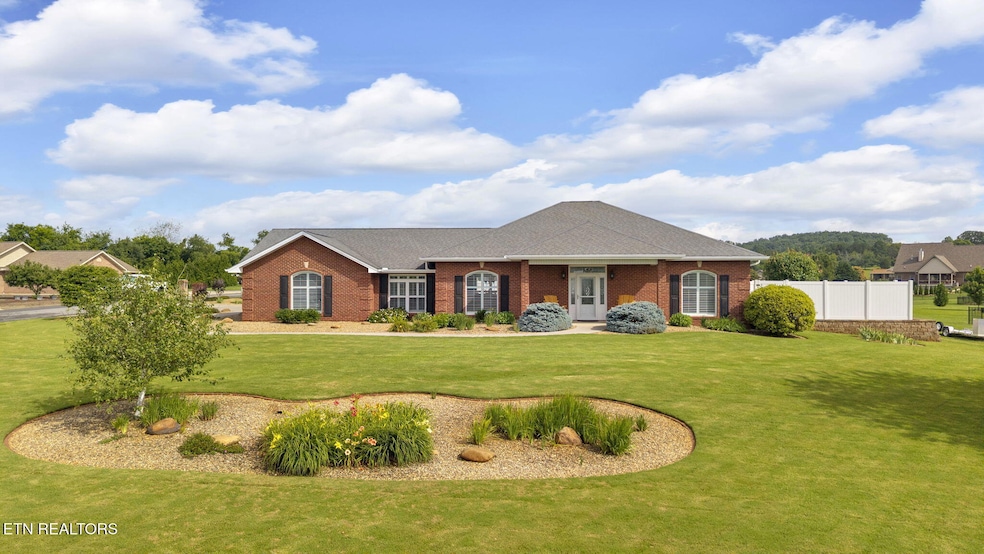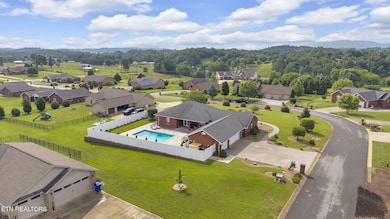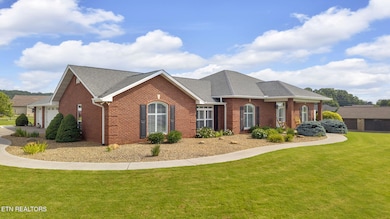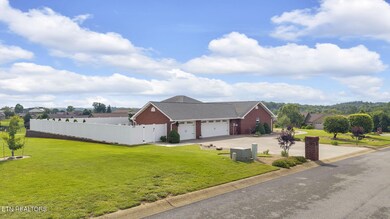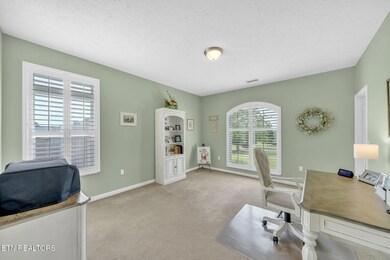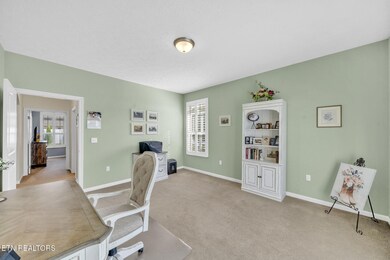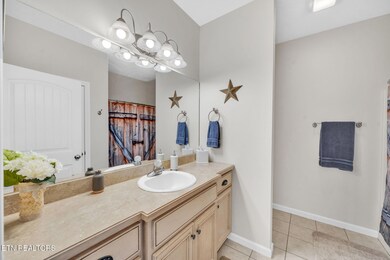
1037 Southwind Cir Dandridge, TN 37725
Estimated payment $4,154/month
Highlights
- In Ground Pool
- Mountain View
- Main Floor Primary Bedroom
- Landscaped Professionally
- Traditional Architecture
- <<bathWithWhirlpoolToken>>
About This Home
Meticulously maintained all-brick rancher in the highly desirable town of Dandridge! Beautifully landscaped, this home offers stunning curb appeal and incredible views of the Great Smoky Mountains from the inviting front porch. Featuring 3 bedrooms, 2.5 baths, and a spacious 3-car garage, this move-in-ready property has it all. Enjoy your own private retreat with a heated saltwater pool, complete with stamped concrete patio and decking—perfect for relaxing or entertaining. Ideally located near Douglas Lake and the Smoky Mountains, with easy interstate access. Knoxville and Pigeon Forge are both just a short 30-minute drive away!
Check out the property video:
Recent improvements include inground heated saltwater pool with cover, privacy fence and plantation shutters.
Home Details
Home Type
- Single Family
Est. Annual Taxes
- $1,989
Year Built
- Built in 2007
Lot Details
- 0.64 Acre Lot
- Landscaped Professionally
- Corner Lot
- Level Lot
Parking
- 3 Car Garage
- Parking Available
- Side Facing Garage
- Garage Door Opener
Home Design
- Traditional Architecture
- Brick Exterior Construction
- Slab Foundation
- Vinyl Siding
Interior Spaces
- 2,520 Sq Ft Home
- Ceiling Fan
- Breakfast Room
- Formal Dining Room
- Utility Room
- Mountain Views
- Fire and Smoke Detector
Kitchen
- Eat-In Kitchen
- Breakfast Bar
- Range<<rangeHoodToken>>
- <<microwave>>
- Dishwasher
Flooring
- Carpet
- Tile
Bedrooms and Bathrooms
- 3 Bedrooms
- Primary Bedroom on Main
- Split Bedroom Floorplan
- Walk-In Closet
- <<bathWithWhirlpoolToken>>
Laundry
- Laundry Room
- Washer and Dryer Hookup
Outdoor Features
- In Ground Pool
- Patio
- Outdoor Storage
- Storage Shed
Schools
- Jefferson County High School
Utilities
- Zoned Heating and Cooling System
- Perc Test On File For Septic Tank
- Septic Tank
Community Details
- No Home Owners Association
- Southwind Subdivision
Listing and Financial Details
- Assessor Parcel Number 082C C 030.00
Map
Home Values in the Area
Average Home Value in this Area
Tax History
| Year | Tax Paid | Tax Assessment Tax Assessment Total Assessment is a certain percentage of the fair market value that is determined by local assessors to be the total taxable value of land and additions on the property. | Land | Improvement |
|---|---|---|---|---|
| 2023 | $1,603 | $69,675 | $0 | $0 |
| 2022 | $1,526 | $69,675 | $10,000 | $59,675 |
| 2021 | $1,526 | $69,675 | $10,000 | $59,675 |
| 2020 | $1,526 | $69,675 | $10,000 | $59,675 |
| 2019 | $1,526 | $69,675 | $10,000 | $59,675 |
| 2018 | $1,461 | $62,175 | $7,500 | $54,675 |
| 2017 | $1,461 | $62,175 | $7,500 | $54,675 |
| 2016 | $1,461 | $62,175 | $7,500 | $54,675 |
| 2015 | $1,461 | $62,175 | $7,500 | $54,675 |
| 2014 | $1,461 | $62,175 | $7,500 | $54,675 |
Property History
| Date | Event | Price | Change | Sq Ft Price |
|---|---|---|---|---|
| 06/19/2025 06/19/25 | For Sale | $720,000 | +77.8% | $286 / Sq Ft |
| 01/07/2021 01/07/21 | Sold | $405,000 | -10.0% | $161 / Sq Ft |
| 10/29/2020 10/29/20 | Pending | -- | -- | -- |
| 09/21/2020 09/21/20 | For Sale | $450,000 | -- | $179 / Sq Ft |
Purchase History
| Date | Type | Sale Price | Title Company |
|---|---|---|---|
| Warranty Deed | $405,000 | Professional Title | |
| Deed | $269,300 | -- | |
| Warranty Deed | $1,575,000 | -- | |
| Warranty Deed | $764,000 | -- | |
| Deed | -- | -- | |
| Deed | -- | -- |
Mortgage History
| Date | Status | Loan Amount | Loan Type |
|---|---|---|---|
| Previous Owner | $59,000 | Commercial | |
| Previous Owner | $60,000 | No Value Available |
Similar Homes in Dandridge, TN
Source: East Tennessee REALTORS® MLS
MLS Number: 1305651
APN: 082C-C-030.00
- 280 W Main St Unit 3
- 280 W Main St Unit 1
- 799 Haynes Rd
- 612 Princess Way
- 2632 Camden Way
- 219 Sullivan Pointe
- 219 Sullivan Point
- 239 Gray Slate Cir
- 1202 Deer Ln Unit 1204
- 168 Bass Pro Dr
- 814 Carson St
- 24 Old Newport Hwy
- 524 Allensville Rd Unit 14
- 1408 Old Newport Hwy
- 930-940 E Ellis St
- 814 W King St
- 365 W Dumplin Valley Rd
- 293 Mount Dr
- 1588 Meadow Spring Dr Unit 1588 Meadow Springs Dr
- 225 Bobwhite Trail
