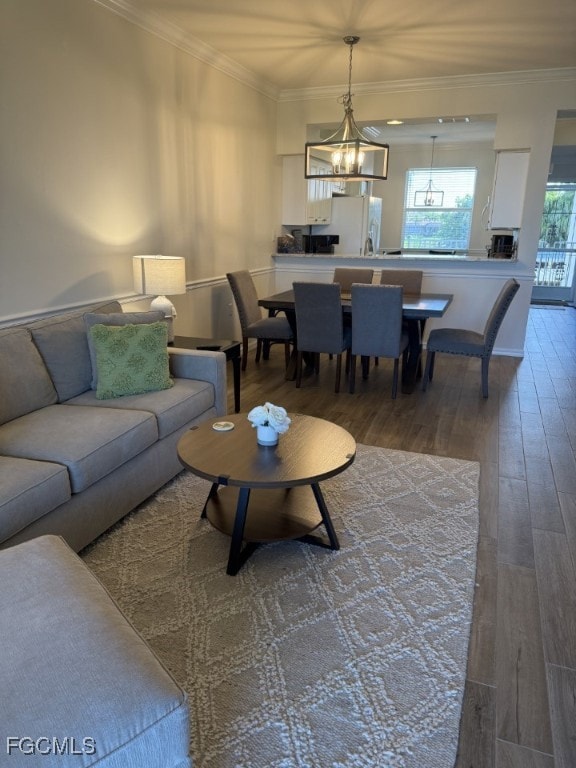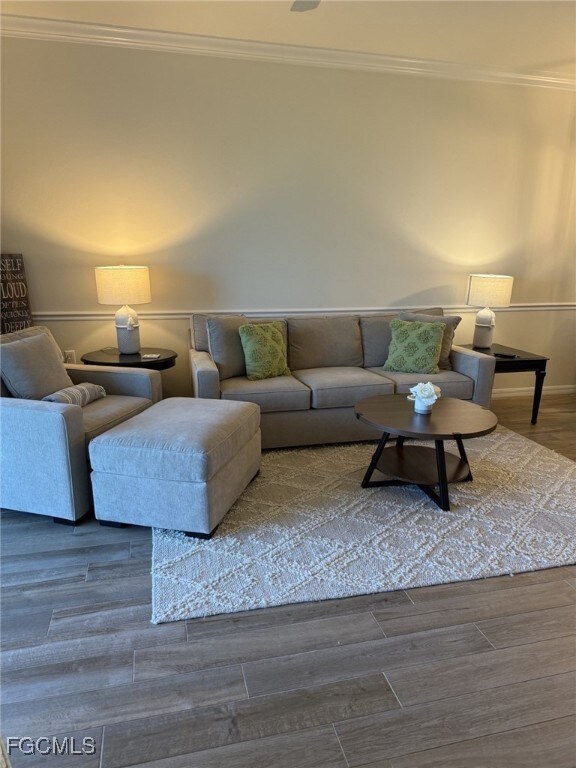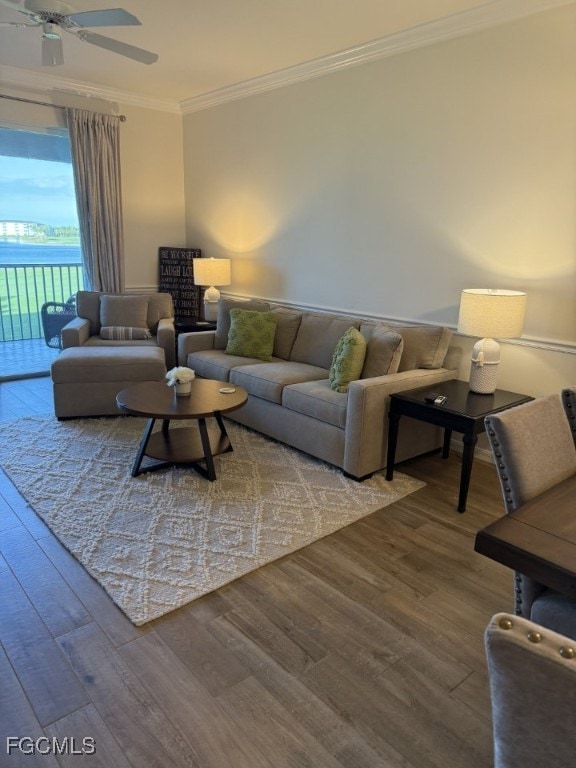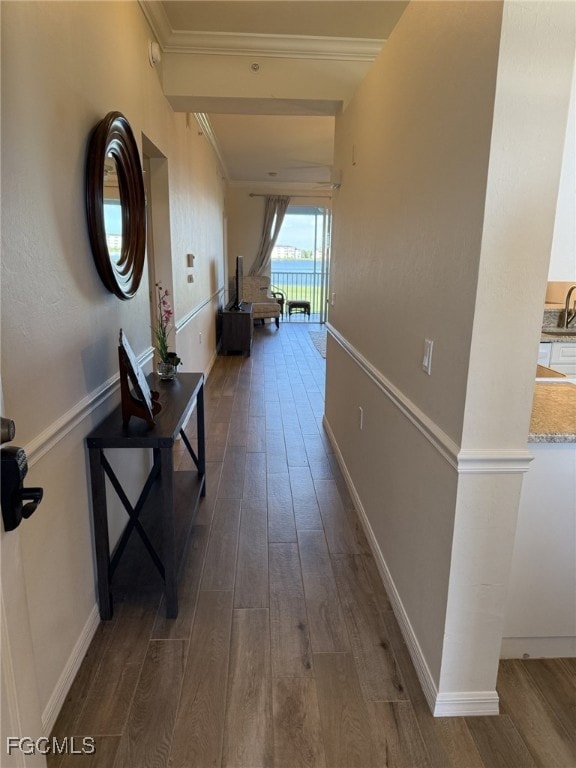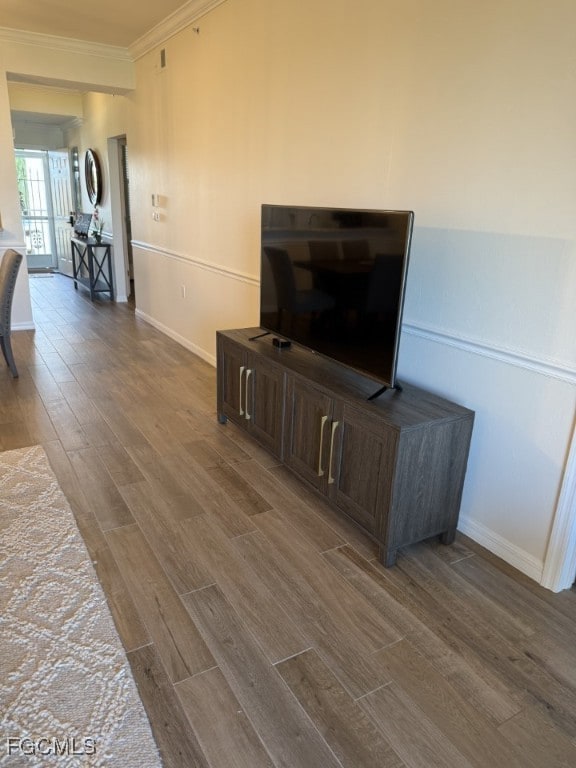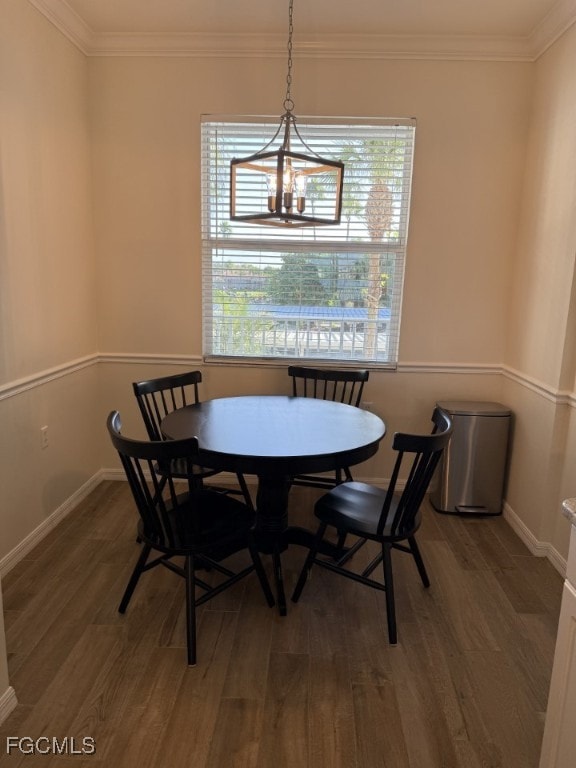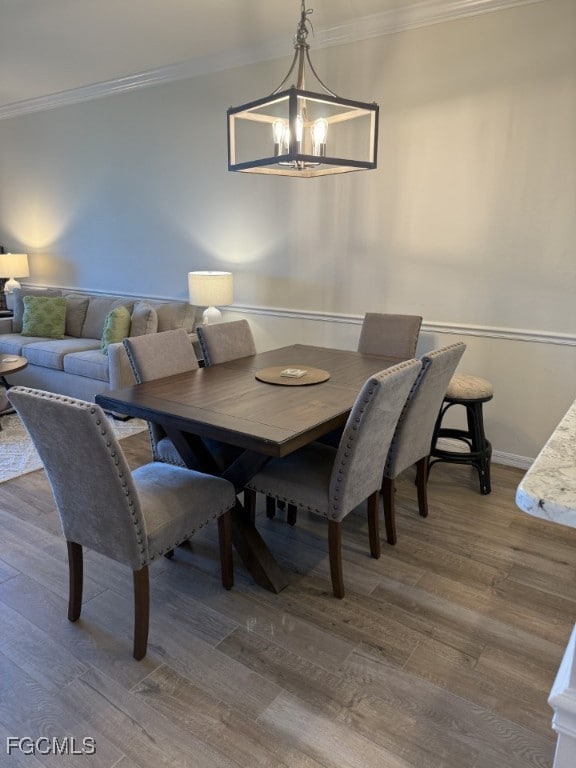10370 Washingtonia Palm Way Unit 4325 Fort Myers, FL 33966
Heritage Palms NeighborhoodEstimated payment $2,851/month
Highlights
- Pier or Dock
- Golf Course Community
- Gated with Attendant
- Fort Myers High School Rated A
- Fitness Center
- Lake View
About This Home
BEAUTIFUL 2ND-FLOOR TERRACE – BROOKSIDE MODEL...Offered Turnkey!
Perfectly situated within walking distance to the clubhouse, main pool, restaurant, and Pro Shop, this beautifully maintained 2-bedroom, 2-bath condo with a 1-car carport captures the essence of the Florida lifestyle.
Enjoy breathtaking sunset views over the 18th hole of the Royal Course and the Big lake from your private screened lanai. Professionally decorated, this home features newer tile flooring throughout (including bedrooms), upgraded lighting and ceiling fans, and crown molding throughout. The kitchen tastefully updated with granite countertops and new sinks. Lanai is tile for year-round use, perfect for relaxing even on cooler or rainy days. Located in a desirable community with one of the lowest quarterly HOA fees, this move-in-ready condo offers a perfect combination of elegance, convenience, and exceptional value. Schedule Your Private Viewing Today!
Open House Schedule
-
Saturday, November 15, 20251:30 to 3:30 pm11/15/2025 1:30:00 PM +00:0011/15/2025 3:30:00 PM +00:00Add to Calendar
Property Details
Home Type
- Condominium
Est. Annual Taxes
- $4,260
Year Built
- Built in 1998
Lot Details
- East Facing Home
- Sprinkler System
HOA Fees
Property Views
- Lake
- Golf Course
Home Design
- Traditional Architecture
- Entry on the 2nd floor
- Tile Roof
- Stucco
Interior Spaces
- 1,194 Sq Ft Home
- 4-Story Property
- Furnished
- Single Hung Windows
- Formal Dining Room
- Screened Porch
- Security Gate
Kitchen
- Breakfast Area or Nook
- Breakfast Bar
- Self-Cleaning Oven
- Electric Cooktop
- Microwave
- Ice Maker
- Dishwasher
- Kitchen Island
- Disposal
Flooring
- Laminate
- Tile
Bedrooms and Bathrooms
- 2 Bedrooms
- Main Floor Bedroom
- Split Bedroom Floorplan
- 2 Full Bathrooms
- Shower Only
- Separate Shower
Laundry
- Dryer
- Washer
Parking
- Detached Garage
- 1 Detached Carport Space
- Guest Parking
- Deeded Parking
- Assigned Parking
Outdoor Features
- Screened Patio
- Outdoor Storage
Schools
- Your Choice Elementary And Middle School
- Your Choice High School
Utilities
- Central Heating and Cooling System
- Underground Utilities
- Sewer Assessments
- Cable TV Available
Listing and Financial Details
- Legal Lot and Block 4325 / 1300
- Assessor Parcel Number 04-45-25-P1-01300.4325
Community Details
Overview
- Association fees include management, cable TV, golf, insurance, internet, irrigation water, laundry, legal/accounting, ground maintenance, pest control, reserve fund, road maintenance, sewer, street lights, security, trash, water
- 1,661 Units
- Association Phone (239) 939-2999
- Mid-Rise Condominium
- Lakeside Green Subdivision
Amenities
- Restaurant
- Clubhouse
- Business Center
- Elevator
Recreation
- Pier or Dock
- Golf Course Community
- Tennis Courts
- Community Basketball Court
- Pickleball Courts
- Bocce Ball Court
- Community Playground
- Fitness Center
- Community Pool
- Putting Green
Pet Policy
- Pets Allowed
Security
- Gated with Attendant
- Fire and Smoke Detector
- Fire Sprinkler System
Map
Home Values in the Area
Average Home Value in this Area
Tax History
| Year | Tax Paid | Tax Assessment Tax Assessment Total Assessment is a certain percentage of the fair market value that is determined by local assessors to be the total taxable value of land and additions on the property. | Land | Improvement |
|---|---|---|---|---|
| 2025 | $4,260 | $232,760 | -- | -- |
| 2024 | $4,260 | $211,600 | -- | -- |
| 2023 | $4,223 | $192,364 | $0 | $0 |
| 2022 | $3,622 | $174,876 | $0 | $174,876 |
| 2021 | $2,957 | $129,581 | $0 | $129,581 |
| 2020 | $2,818 | $122,740 | $0 | $122,740 |
| 2019 | $2,997 | $133,238 | $0 | $133,238 |
| 2018 | $3,077 | $134,045 | $0 | $134,045 |
| 2017 | $3,099 | $131,623 | $0 | $131,623 |
| 2016 | $2,894 | $118,984 | $0 | $118,984 |
| 2015 | $2,840 | $113,500 | $0 | $113,500 |
| 2014 | -- | $117,600 | $0 | $117,600 |
| 2013 | -- | $101,700 | $0 | $101,700 |
Property History
| Date | Event | Price | List to Sale | Price per Sq Ft |
|---|---|---|---|---|
| 11/12/2025 11/12/25 | For Sale | $270,000 | -- | $226 / Sq Ft |
Purchase History
| Date | Type | Sale Price | Title Company |
|---|---|---|---|
| Warranty Deed | $195,000 | Sunbelt Title | |
| Interfamily Deed Transfer | -- | Attorney | |
| Warranty Deed | $142,500 | First American Title Ins Co | |
| Warranty Deed | $275,000 | Sunbelt Title Agency | |
| Special Warranty Deed | $185,000 | North American Title Company |
Mortgage History
| Date | Status | Loan Amount | Loan Type |
|---|---|---|---|
| Previous Owner | $220,000 | Unknown | |
| Previous Owner | $166,450 | Fannie Mae Freddie Mac |
Source: Florida Gulf Coast Multiple Listing Service
MLS Number: 2025017861
APN: 04-45-25-P1-01300.4325
- 10390 Washingtonia Palm Way Unit 4443
- 10381 McArthur Palm Ln Unit 2711
- 10381 McArthur Palm Ln Unit 2724
- 8096 Queen Palm Ln Unit 226
- 8096 Queen Palm Ln Unit 227
- 8086 Queen Palm Ln Unit 341
- 8076 Queen Palm Ln Unit 436
- 8076 Queen Palm Ln Unit 416
- 8076 Queen Palm Ln Unit 424
- 8076 Queen Palm Ln Unit 432
- 8076 Queen Palm Ln Unit 412
- 10449 Washingtonia Palm Way Unit 3235
- 10460 Washingtonia Palm Way Unit 1313
- 10240 Washingtonia Palm Way Unit 2012
- 10470 Washingtonia Palm Way Unit 1217
- 8067 Queen Palm Ln Unit 623
- 10581 Ben C Pratt 6 Mile Cypress Pkwy
- 10461 Washingtonia Palm Way Unit 3435
- 8056 Queen Palm Ln Unit 635
- 10058 Pacific Pines Ave
- 10390 Washingtonia Palm Way Unit 4443
- 10381 McArthur Palm Ln Unit 2723
- 10356 White Palm Way
- 8076 Queen Palm Ln Unit 437
- 8076 Queen Palm Ln Unit 413
- 8056 Queen Palm Ln Unit 635
- 10480 Washingtonia Palm Way Unit 1117
- 10101 Poppy Hill Dr
- 4732 Imperial Eagle Dr
- 8151 Pacific Beach Dr
- 9804 Bernwood Place Dr
- 8358 Bernwood Cove Loop Unit 703
- 8342 Bernwood Cove Loop Unit 807
- 8342 Bernwood Cove Loop
- 8408 Bernwood Cove Loop Unit 1709
- 8408 Bernwood Cove Loop Unit 1706
- 8408 Bernwood Cove Loop Unit 1712
- 8416 Bernwood Cove Loop Unit 1608
- 8416 Bernwood Cove Loop Unit 1610
- 8326 Bernwood Cove Loop Unit 901
