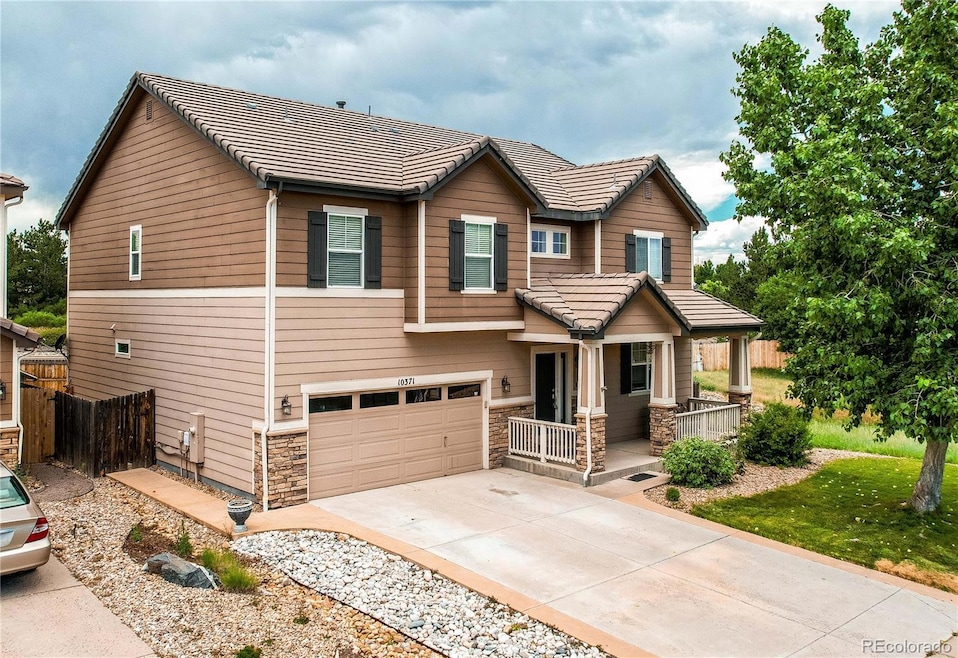10371 Knollside Dr Parker, CO 80134
Estimated payment $4,284/month
Highlights
- Bonus Room
- High Ceiling
- Covered Patio or Porch
- Cherokee Trail Elementary School Rated A-
- Granite Countertops
- Breakfast Area or Nook
About This Home
30K price reduction! Perfect multi-gen home with plenty of space for all. This home features 3 living spaces, a massive gourmet kitchen with double ovens/gas stove top. Formal dining as well as a breakfast nook and island seating. The large family room has soaring ceilings and a lovely gas fireplace. The main level also boasts an bedroom/office with a full bathroom. Upper level has a spacious primary bedroom with a generous en-suite bath and a bar area perfect for a coffee bar/snack station. In addition, the upper level has 3 bedrooms, a full bathroom and laundry room. The finished basement includes a bar, great room space, additional bedroom and another full bathroom with cool stained concrete flooring. Exterior has a large stamped concrete covered patio and a dog run on the side of the house. Did you want privacy?? No home across, on the north side or behind. There is an expansive open space across Knollside which includes a park and a gazebo. Check our price per square foot, best buy in the area- All appliances stay too. Come see today!
Listing Agent
RE/MAX Alliance Brokerage Email: Lisalipskyrowe@comcast.net,303-725-7518 License #40020126 Listed on: 07/11/2025

Home Details
Home Type
- Single Family
Est. Annual Taxes
- $4,419
Year Built
- Built in 2006
Lot Details
- 7,144 Sq Ft Lot
- Property is Fully Fenced
HOA Fees
- $80 Monthly HOA Fees
Parking
- 2 Car Attached Garage
Home Design
- Concrete Roof
- Wood Siding
Interior Spaces
- 3-Story Property
- Central Vacuum
- High Ceiling
- Family Room with Fireplace
- Living Room
- Dining Room
- Bonus Room
Kitchen
- Breakfast Area or Nook
- Double Oven
- Cooktop
- Microwave
- Dishwasher
- Granite Countertops
- Disposal
Flooring
- Carpet
- Tile
Bedrooms and Bathrooms
Laundry
- Laundry Room
- Dryer
Finished Basement
- Basement Fills Entire Space Under The House
- 1 Bedroom in Basement
Schools
- Cherokee Trail Elementary School
- Sierra Middle School
- Chaparral High School
Additional Features
- Covered Patio or Porch
- Forced Air Heating and Cooling System
Community Details
- Horizons Estates Association, Phone Number (303) 224-0004
- Cottrell Farms Subdivision
Listing and Financial Details
- Exclusions: Seller's personal property
- Assessor Parcel Number 223316301150
Map
Home Values in the Area
Average Home Value in this Area
Tax History
| Year | Tax Paid | Tax Assessment Tax Assessment Total Assessment is a certain percentage of the fair market value that is determined by local assessors to be the total taxable value of land and additions on the property. | Land | Improvement |
|---|---|---|---|---|
| 2024 | $4,417 | $54,250 | $8,510 | $45,740 |
| 2023 | $4,469 | $54,250 | $8,510 | $45,740 |
| 2022 | $3,116 | $36,040 | $5,770 | $30,270 |
| 2021 | $3,244 | $36,040 | $5,770 | $30,270 |
| 2020 | $2,910 | $32,870 | $4,380 | $28,490 |
| 2019 | $2,928 | $32,870 | $4,380 | $28,490 |
| 2018 | $2,657 | $29,070 | $4,930 | $24,140 |
| 2017 | $2,465 | $29,070 | $4,930 | $24,140 |
| 2016 | $2,401 | $27,790 | $4,460 | $23,330 |
| 2015 | $2,445 | $27,790 | $4,460 | $23,330 |
| 2014 | -- | $25,580 | $4,330 | $21,250 |
Property History
| Date | Event | Price | Change | Sq Ft Price |
|---|---|---|---|---|
| 09/16/2025 09/16/25 | Price Changed | $719,900 | -4.0% | $166 / Sq Ft |
| 07/11/2025 07/11/25 | For Sale | $749,900 | -- | $173 / Sq Ft |
Purchase History
| Date | Type | Sale Price | Title Company |
|---|---|---|---|
| Special Warranty Deed | $390,000 | None Available | |
| Trustee Deed | -- | None Available | |
| Warranty Deed | $408,900 | -- | |
| Warranty Deed | $408,900 | None Available | |
| Special Warranty Deed | $4,958,000 | -- | |
| Warranty Deed | $1,082,500 | -- |
Mortgage History
| Date | Status | Loan Amount | Loan Type |
|---|---|---|---|
| Open | $312,000 | New Conventional | |
| Previous Owner | $81,771 | Stand Alone Second | |
| Previous Owner | $327,080 | Unknown |
Source: REcolorado®
MLS Number: 5727938
APN: 2233-163-01-150
- 11632 Masonville Dr
- 10472 Longleaf Dr
- 11629 Masonville Dr
- 17502 Lamar Ct
- 17064 Opal Hill Dr
- 10487 Stonewillow Dr
- 11613 Masonville Dr
- 17130 Opal Hill Dr
- 10354 Severance Dr
- 16642 Autumn Rock Cove
- 17235 Opal Hill Dr
- 17351 Cornerstone Dr
- 16322 Parkside Dr
- 17046 Wellington Dr
- 16352 Parkside Dr
- 10535 Holyoke Dr
- 10607 Clarke Farms Dr
- 10765 Willow Reed Ct
- 16341 Maple Rock Ct
- 16641 Martingale Dr
- 17038 Knollside Ave
- 16352 Parkside Dr
- 10523 Holyoke Dr
- 17040 Campo Dr
- 16241 Bluebonnet Dr
- 17302 E Pondlilly Dr
- 17076 Foxton Dr
- 11224 Jordan Ct
- 17636 Hoyt Place
- 10869 Wooden Pole Dr
- 17028 Foxton Dr
- 17319 Lindon Dr
- 10751 S Twenty Mile Rd Unit 203
- 15979 Rock Crystal Dr
- 9574 Keystone Trail Unit ID1045089P
- 17083 E Rosebay Cir
- 18139 E Mainstreet
- 17078 E Neu Towne Pkwy
- 9514 Pearl Cir
- 16950 Carlson Dr






