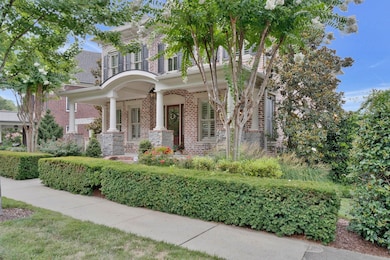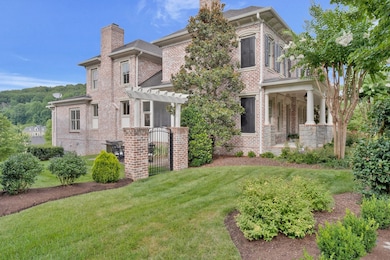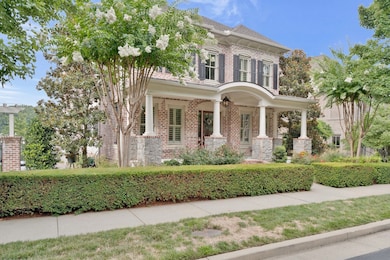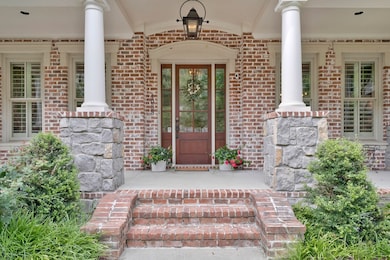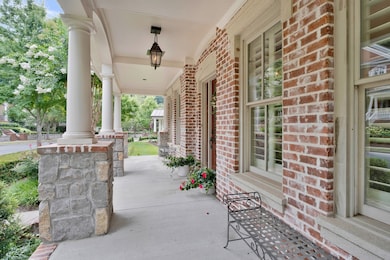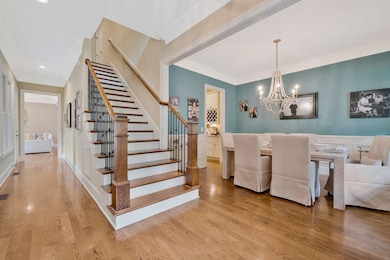1038 Falling Leaf Cir Brentwood, TN 37027
Highlights
- Bluff View
- Clubhouse
- Community Pool
- Scales Elementary School Rated A
- Living Room with Fireplace
- Double Oven
About This Home
Classic southern home in the sought after gated community of Windstone. Zoned for Williamson County schools with 5 true bedrooms there is plenty of space for everyone in the household to relax and unwind. Primary is on the main floor with double vanities and walk in closet. The charming screen porch with a fireplace offers a wonderful space to enjoy the outdoors plus there is an attached patio for grilling. This home is convenient to Brentwood, BNA and downtown Nashville. Your buyer can walk to the community pool and the club house can be rented for events. Brand new carpet in upstairs!
Listing Agent
Fridrich & Clark Realty Brokerage Phone: 6152945887 License # 289572 Listed on: 07/15/2025

Home Details
Home Type
- Single Family
Year Built
- Built in 2012
HOA Fees
- $300 Monthly HOA Fees
Parking
- 3 Car Attached Garage
- On-Street Parking
Home Design
- Brick Exterior Construction
- Asphalt Roof
Interior Spaces
- 4,036 Sq Ft Home
- Property has 2 Levels
- Wet Bar
- Furnished or left unfurnished upon request
- Living Room with Fireplace
- 2 Fireplaces
- Bluff Views
- Security Gate
- Unfinished Basement
Kitchen
- Double Oven
- Microwave
- Dishwasher
- Disposal
Flooring
- Carpet
- Tile
Bedrooms and Bathrooms
- 5 Bedrooms | 2 Main Level Bedrooms
- Walk-In Closet
- 4 Full Bathrooms
Outdoor Features
- Patio
Schools
- Scales Elementary School
- Brentwood Middle School
- Brentwood High School
Utilities
- Cooling Available
- Central Heating
Listing and Financial Details
- Property Available on 7/15/25
- The owner pays for association fees
- Rent includes association fees
- Assessor Parcel Number 094028B A 04000 00015028G
Community Details
Overview
- $300 One-Time Secondary Association Fee
- Association fees include recreation facilities
- Windstone Ph 1 Subdivision
Amenities
- Clubhouse
Recreation
- Community Pool
Pet Policy
- No Pets Allowed
Map
Source: Realtracs
MLS Number: 2942045
APN: 028B-A-040.00
- 1026 Holly Tree Gap Rd
- 1049 Holly Tree Gap Rd
- 1003 Lookout Ridge Ct
- 720 Valhalla Ln
- 730 Valhalla Ln
- 1002 Cadbury Ct
- 824 Princeton Hills Dr
- 915 Calloway Dr
- 716 Split Rail Dr
- 812 Princeton Hills Dr
- 618 Hunters Ln
- 619 Granny White Pike
- 628 Forest Park Dr
- 6220 Murray Ln
- 607 Forest Park Dr
- 1204 Brentwood Ln
- 102 Foxborough Square W
- 1310 Robert e Lee Ln
- 5110 W Concord Rd
- 5113 W Concord Rd
- 1105 Chelsey Ct
- 5172 Remington Dr
- 5104 Victoria Cove
- 5309 Williamsburg Rd
- 405 Dahlia Dr
- 5111 Meadowlake Rd
- 506 Franklin Rd
- 5108 Cornwall Dr
- 1116 Davenport Blvd
- 1972 Sunny Side Dr
- 311 Robinhood Rd
- 1003 Cumberland Park Dr
- 1416 Parker Place
- 1142 Brentwood Point
- 1015 Brentwood Point
- 215 Brentwood Point Unit 18
- 1505 Landings Blvd
- 400 Centerview Dr
- 723 Brentwood Point Unit 146
- 727 Brentwood Point

