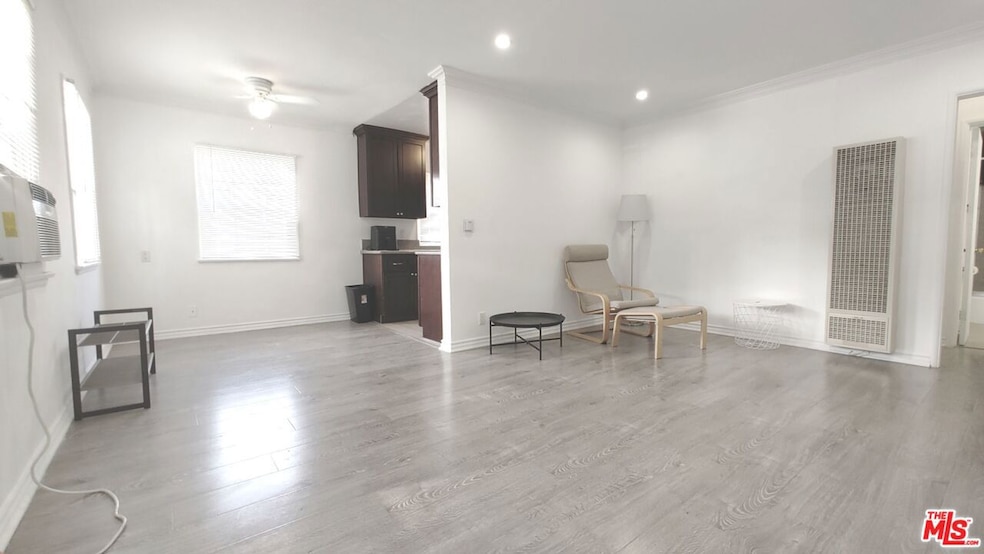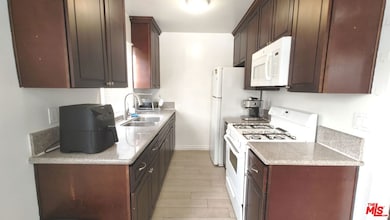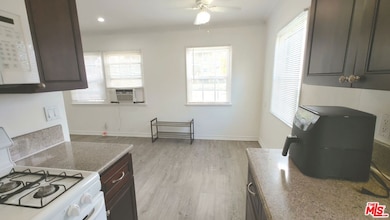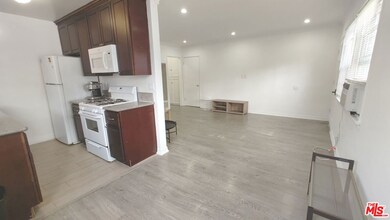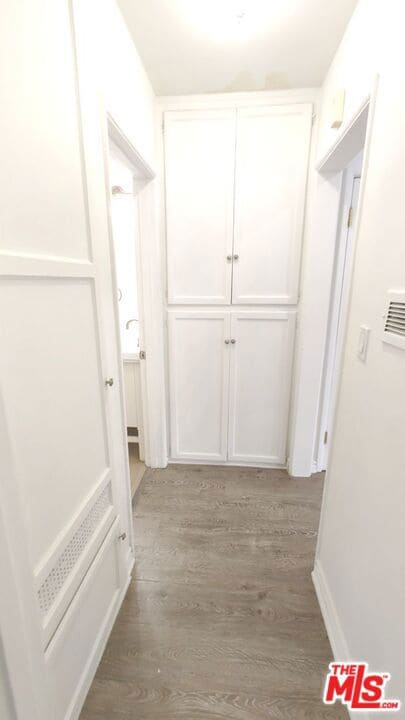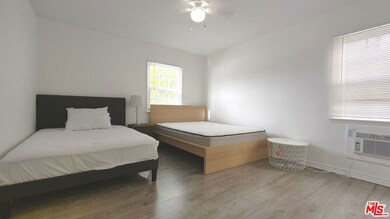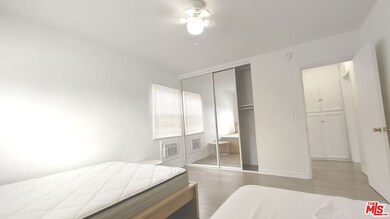10385 W Olympic Blvd Los Angeles, CA 90064
9
Beds
8
Baths
5,620
Sq Ft
6,504
Sq Ft Lot
Highlights
- A-Frame Home
- Granite Countertops
- Dining Room
- Furnished
- Views
- Laundry Facilities
About This Home
Century City Adjacent One Bedroom, corner of Beverly Glen. Close to all.
Condo Details
Home Type
- Condominium
Year Built
- Built in 1953
Home Design
- A-Frame Home
Interior Spaces
- 5,620 Sq Ft Home
- 2-Story Property
- Furnished
- Dining Room
- Property Views
Kitchen
- Gas and Electric Range
- Granite Countertops
- Disposal
Bedrooms and Bathrooms
- 9 Bedrooms
- 8 Full Bathrooms
Utilities
- Cooling System Mounted In Outer Wall Opening
- Heating System Mounted To A Wall or Window
Listing and Financial Details
- Security Deposit $1,895
- Tenant pays for gas, electricity
- Rent includes gardener, trash collection, water
- 12 Month Lease Term
- Assessor Parcel Number 4319-007-013
Community Details
Overview
- 8 Units
- Low-Rise Condominium
Pet Policy
- Pets Allowed
Additional Features
- Laundry Facilities
- Rent Control
Map
Source: The MLS
MLS Number: 25536049
Nearby Homes
- 2175 S Beverly Glen Blvd Unit 203
- 2175 S Beverly Glen Blvd Unit 403
- 2111 S Beverly Glen Blvd Unit 105
- 10346 Louisiana Ave
- 2276 S Beverly Glen Blvd Unit 306
- 2126 Patricia Ave
- 2025 S Beverly Glen Blvd Unit 2D
- 2301 S Beverly Glen Blvd Unit 102
- 2010 S Beverly Glen Blvd Unit 103
- 10330 Calvin Ave
- 2349 S Beverly Glen Blvd Unit 201
- 10516 Tennessee Ave
- 1944 S Beverly Glen Blvd
- 1940 S Beverly Glen Blvd
- 2148 Prosser Ave
- 1930 S Beverly Glen Blvd Unit 103
- 10311 Ilona Ave
- 2307 Fox Hills Dr Unit 203
- 1912 Benecia Ave
- 2078 Prosser Ave
- 10385 W Olympic Blvd
- 2201 S Beverly Glen Blvd Unit FL2-ID1360
- 2170 Linnington Ave
- 2143 Kerwood Ave
- 2141 Kerwood Ave
- 2139 Kerwood Ave
- 2225 S Beverly Glen Blvd Unit FL3-ID1384
- 2225 S Beverly Glen Blvd Unit FL1-ID1363
- 2225 S Beverly Glen Blvd Unit FL2-ID1271
- 2245 S Beverly Glen Blvd Unit FL2-ID336
- 2245 S Beverly Glen Blvd Unit FL3-ID334
- 2111 S Beverly Glen Blvd Unit PH4
- 2033 S Beverly Glen Blvd Unit 2033
- 10340-10360 Bellwood Ave
- 2025 Linnington Ave Unit A
- 10519 Louisiana Ave
- 10317 Lauriston Ave
- 1845 1845 1/2 S South Beverly Glen Blvd
- 1969 Benecia Ave Unit 1
- 2103 Holmby Ave
