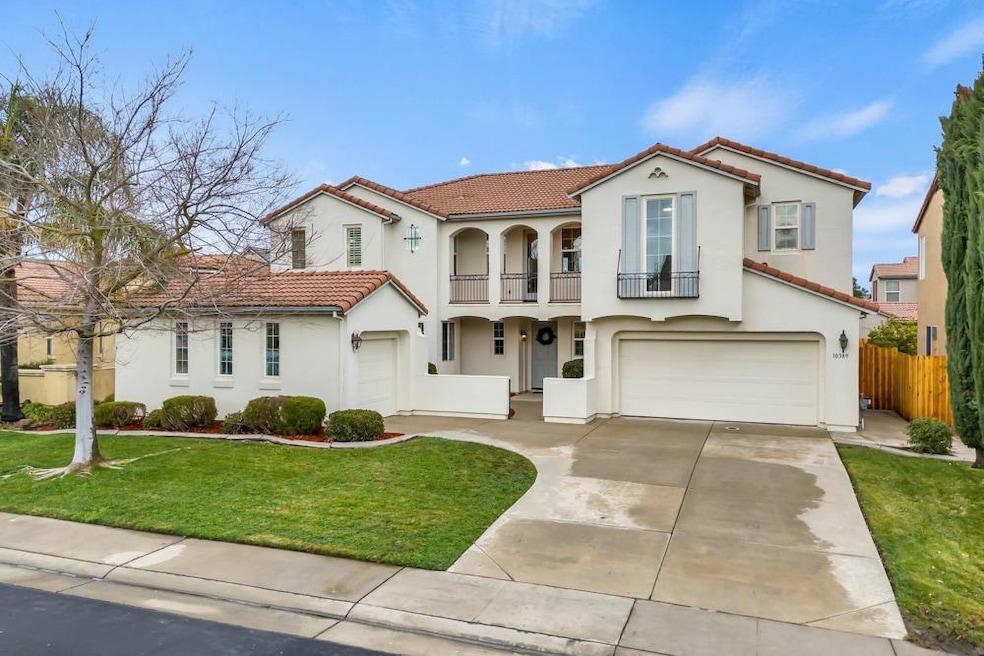Step into the front door and immediately feel at home. The Cathedral ceiling, elegant entry tile, and black matte finish chandelier capture your attention, along with the view of the backyard and pool. Enjoy the calmness of the the living and dining area with the elegantly curved stair railings, before heading to the spacious, yet cozy family room with yet another elegant feature, the gas fireplace. The newly updated kitchen boasts a beautiful white quartz island with new stainless steel, gas, built-in, gourmet cooktop, stainless steel, island range hood, and new stainless steel wall oven, microwave, and dishwasher. Informal dining is no less elegant in the adjoining nook with a flood of natural light. Newly installed tile covers the kitchen, nook, and walk-in pantry floors, as with all 3 1/2 bathroom floors. Natural light throughout downstairs and upstairs alike. The downstairs bedroom has windows on two walls, and it's own full bathroom. The primary bedroom suite, upstairs, has windows overlooking the backyard and pool, windows in the bathroom, and the walk-in closet! The upstairs laundry room is also flooded with natural light. Storage is also in abundance here! This beautiful home is ready for you to move in, professionally cleaned, freshly painted and newly installed blinds.

