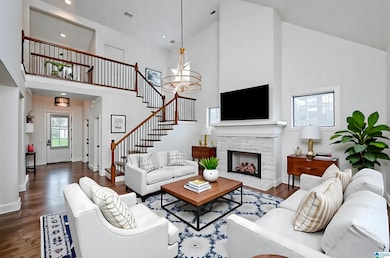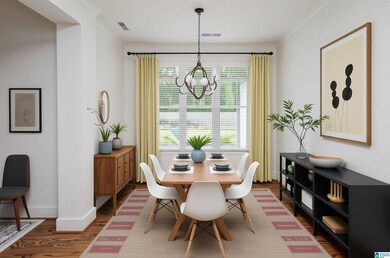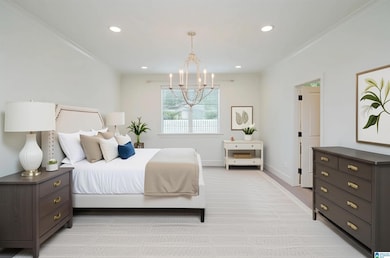
1039 Norman Dr Birmingham, AL 35242
North Shelby County NeighborhoodHighlights
- In Ground Pool
- Wood Flooring
- Attic
- Mt. Laurel Elementary School Rated A
- Main Floor Primary Bedroom
- Bonus Room
About This Home
As of July 2025Experience the sought-after Village lifestyle in this beautifully maintained home! Enjoy the convenience of nearby shops, restaurants, & groceries, plus access to 2 community pools. Step inside to a dramatic 2-story foyer that opens to a spacious main level, featuring a formal dining room, a private office or potential 4th bedroom, & an impressive 2-story family room that seamlessly connects to the kitchen & a bright breakfast nook. The luxurious primary suite boasts a generous walk-in closet & a spa-inspired en-suite bath. A large laundry room provides easy access to the oversized garage, offering space for 2 cars & a golf cart. Upstairs, you'll find 2 bedrooms, a shared hall bath, & a versatile bonus room with multiple walk-in attic storage areas. The exterior is just as impressive, with a fenced yard, flagstone patio, privacy pergola, & professional landscaping. This immaculate, move-in ready home is a rare opportunity to enjoy classic Village living. Schedule your showing today!
Home Details
Home Type
- Single Family
Est. Annual Taxes
- $2,343
Year Built
- Built in 2020
Lot Details
- 8,712 Sq Ft Lot
- Fenced Yard
- Sprinkler System
HOA Fees
- $105 Monthly HOA Fees
Parking
- 3 Car Attached Garage
- Front Facing Garage
Home Design
- Brick Exterior Construction
- Slab Foundation
- Ridge Vents on the Roof
- HardiePlank Siding
Interior Spaces
- 1.5-Story Property
- Crown Molding
- Smooth Ceilings
- Recessed Lighting
- Ventless Fireplace
- Gas Fireplace
- Double Pane Windows
- French Doors
- Family Room with Fireplace
- Dining Room
- Den
- Bonus Room
- Pull Down Stairs to Attic
Kitchen
- Breakfast Bar
- Gas Oven
- Gas Cooktop
- Built-In Microwave
- Dishwasher
- Stainless Steel Appliances
- Kitchen Island
- Stone Countertops
Flooring
- Wood
- Carpet
- Tile
Bedrooms and Bathrooms
- 4 Bedrooms
- Primary Bedroom on Main
- Walk-In Closet
- Split Vanities
- Bathtub and Shower Combination in Primary Bathroom
- Garden Bath
- Separate Shower
Laundry
- Laundry Room
- Laundry on main level
- Sink Near Laundry
- Washer and Electric Dryer Hookup
Pool
- In Ground Pool
- Fence Around Pool
- Pool is Self Cleaning
Outdoor Features
- Patio
- Exterior Lighting
Schools
- Mt Laurel Elementary School
- Oak Mountain Middle School
- Oak Mountain High School
Utilities
- Central Heating and Cooling System
- Heating System Uses Gas
- Underground Utilities
- Gas Water Heater
Listing and Financial Details
- Visit Down Payment Resource Website
- Assessor Parcel Number 09-2-04-0-010-004.000
Community Details
Overview
- Association fees include common grounds mntc, management fee, recreation facility, utilities for comm areas
Recreation
- Community Playground
- Community Pool
- Park
- Trails
Ownership History
Purchase Details
Home Financials for this Owner
Home Financials are based on the most recent Mortgage that was taken out on this home.Similar Homes in Birmingham, AL
Home Values in the Area
Average Home Value in this Area
Purchase History
| Date | Type | Sale Price | Title Company |
|---|---|---|---|
| Warranty Deed | $625,000 | None Listed On Document |
Mortgage History
| Date | Status | Loan Amount | Loan Type |
|---|---|---|---|
| Previous Owner | $40,000 | New Conventional |
Property History
| Date | Event | Price | Change | Sq Ft Price |
|---|---|---|---|---|
| 07/14/2025 07/14/25 | Sold | $624,000 | -0.1% | $229 / Sq Ft |
| 06/12/2025 06/12/25 | For Sale | $624,900 | 0.0% | $230 / Sq Ft |
| 05/30/2025 05/30/25 | Sold | $625,000 | -2.0% | $230 / Sq Ft |
| 04/25/2025 04/25/25 | For Sale | $638,000 | +61.6% | $235 / Sq Ft |
| 07/31/2020 07/31/20 | Sold | $394,900 | 0.0% | $146 / Sq Ft |
| 06/06/2020 06/06/20 | Pending | -- | -- | -- |
| 01/29/2020 01/29/20 | Price Changed | $394,900 | +1.3% | $146 / Sq Ft |
| 10/21/2019 10/21/19 | Price Changed | $389,900 | +8.3% | $145 / Sq Ft |
| 09/16/2019 09/16/19 | Price Changed | $359,900 | +5.9% | $133 / Sq Ft |
| 08/09/2019 08/09/19 | Price Changed | $339,900 | +0.3% | $126 / Sq Ft |
| 08/08/2019 08/08/19 | For Sale | $338,900 | -- | $126 / Sq Ft |
Tax History Compared to Growth
Tax History
| Year | Tax Paid | Tax Assessment Tax Assessment Total Assessment is a certain percentage of the fair market value that is determined by local assessors to be the total taxable value of land and additions on the property. | Land | Improvement |
|---|---|---|---|---|
| 2024 | $2,343 | $53,240 | $0 | $0 |
| 2023 | $1,670 | $49,540 | $0 | $0 |
| 2022 | $1,378 | $41,740 | $0 | $0 |
Agents Affiliated with this Home
-
Melvin Upchurch

Seller's Agent in 2025
Melvin Upchurch
LIST Birmingham
(205) 223-6192
30 in this area
311 Total Sales
-
Cindy Simmons

Seller's Agent in 2025
Cindy Simmons
Keller Williams Realty Vestavia
(205) 200-3630
15 in this area
35 Total Sales
-
Katie Grzybowski

Buyer's Agent in 2025
Katie Grzybowski
Keller Williams Realty Hoover
(205) 729-1370
4 in this area
59 Total Sales
-
C
Seller's Agent in 2020
Carol Rindone
Eddleman Realty LLC
Map
Source: Greater Alabama MLS
MLS Number: 21421611
APN: 092040010004000
- 1052 Glendale Dr
- 2038 Stone Ridge Rd
- 6054 English Village Ln
- 173 Atlantic Ln
- 181 Atlantic Ln
- 128 Atlantic Ln
- 100 Atlantic Ln
- 6089 English Village Ln
- 2053 Knollwood Dr Unit 1415
- 2097 Knollwood Dr Unit 1120
- 2008 Knollwood Place
- 3004 Highland Village Ridge
- 1104 Norman Way
- 2023 Knollwood Place
- 2024 Bluestone Cir Unit 1254
- 1533 Highland Lakes Trail
- 1037 Norman Way
- 1016 Locksley Cir
- 1020 Grove Park Way Unit 1174
- 1009 Grove Park Way Unit 1188





