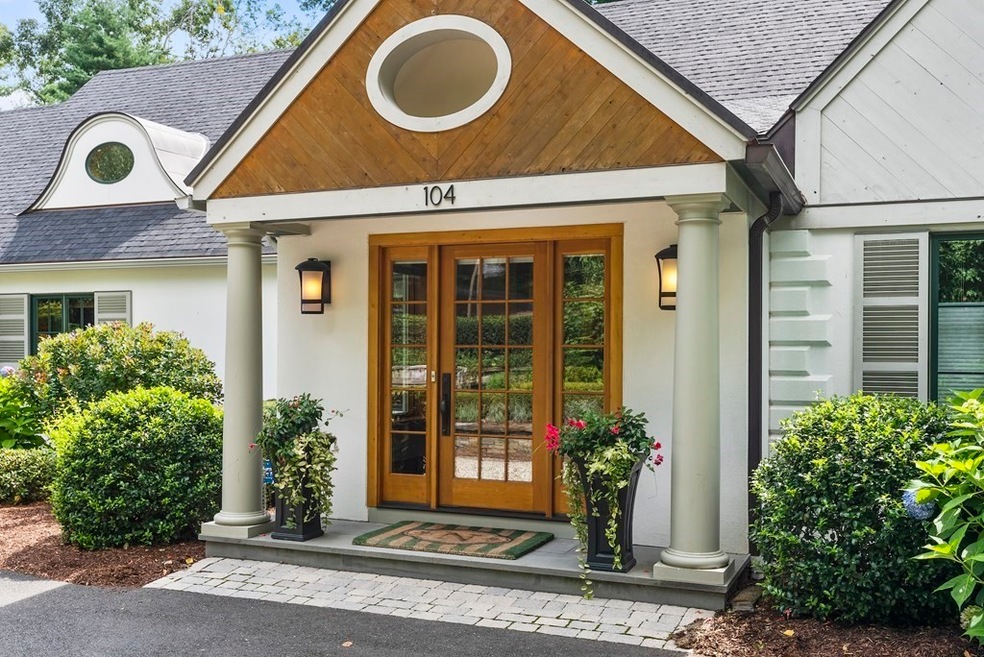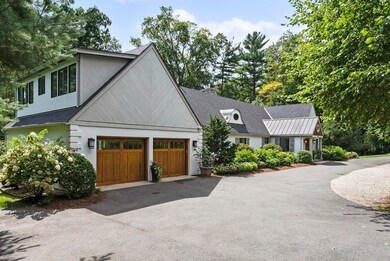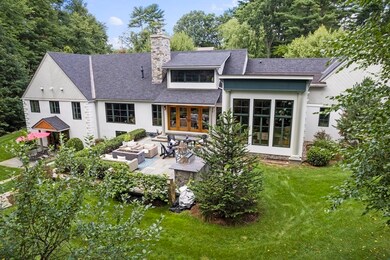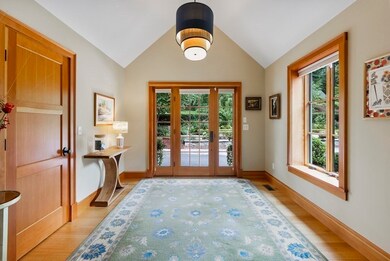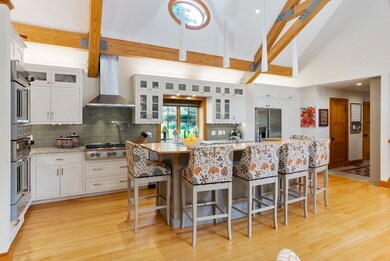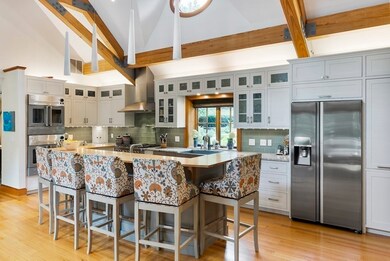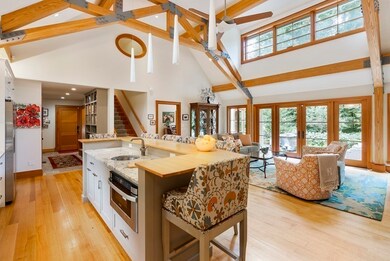
104 Ardsley Rd Longmeadow, MA 01106
Highlights
- Golf Course Community
- Medical Services
- Fruit Trees
- Center Elementary School Rated A-
- Open Floorplan
- Landscaped Professionally
About This Home
As of December 2022With a nod to the Polish composer Chopin, this chateau was passionately designed by a team of artisans & the homeowners. Infusing the natural oasis outside with the home's interior, a post & beam 15ft great room/kitchen acts as the heart of the home. The Eyebrow window is truly the focal point exuding a joyful vibe and natural light. From the high efficiency mechanicals & insulation to functionality of Transom windows, gas FP’s, custom kitchen & Blue Star appliances there is no more to wish for. The Goshen & blue stone staircase,3 retaining walls w/ waterfall enhance the landscape. A European garden was born w/gravel paths,benches & space for entertaining. Gardens are not only for beauty but for functionality with many fruit bearing trees coupled with herbs to soothe & heal any ailment. The finished LL completes the home with a beautiful open concept game room, movie theater & gym. A custom wine room is the envy of any true connoisseur with temp control storage for over 250 bottles.
Last Agent to Sell the Property
William Pitt Sotheby's International Realty Listed on: 08/30/2022
Home Details
Home Type
- Single Family
Est. Annual Taxes
- $19,862
Year Built
- Built in 1975 | Remodeled
Lot Details
- 0.65 Acre Lot
- Stone Wall
- Landscaped Professionally
- Sprinkler System
- Fruit Trees
- Garden
Parking
- 2 Car Attached Garage
- Parking Storage or Cabinetry
- Garage Door Opener
- Driveway
- Open Parking
Home Design
- Post and Beam
- Frame Construction
- Shingle Roof
- Concrete Perimeter Foundation
Interior Spaces
- 5,400 Sq Ft Home
- Open Floorplan
- Wet Bar
- Crown Molding
- Beamed Ceilings
- Vaulted Ceiling
- Decorative Lighting
- Light Fixtures
- Insulated Windows
- French Doors
- Insulated Doors
- Living Room with Fireplace
- 2 Fireplaces
- Home Security System
Kitchen
- <<OvenToken>>
- <<builtInRangeToken>>
- Stove
- Range Hood
- <<microwave>>
- ENERGY STAR Qualified Refrigerator
- Plumbed For Ice Maker
- <<ENERGY STAR Qualified Dishwasher>>
- Stainless Steel Appliances
- Kitchen Island
- Solid Surface Countertops
- Disposal
- Pot Filler
Flooring
- Wood
- Wall to Wall Carpet
- Ceramic Tile
Bedrooms and Bathrooms
- 4 Bedrooms
- Primary Bedroom on Main
- Dual Vanity Sinks in Primary Bathroom
- <<tubWithShowerToken>>
- Separate Shower
Laundry
- Dryer
- Washer
Partially Finished Basement
- Walk-Out Basement
- Basement Fills Entire Space Under The House
- Laundry in Basement
Eco-Friendly Details
- Energy-Efficient Thermostat
Outdoor Features
- Patio
- Outdoor Gas Grill
- Rain Gutters
Location
- Property is near public transit
- Property is near schools
Schools
- Center Elementary School
- Glenbrook Middle School
- LHS High School
Utilities
- Ductless Heating Or Cooling System
- Forced Air Heating and Cooling System
- 2 Cooling Zones
- 2 Heating Zones
- Heating System Uses Natural Gas
- Radiant Heating System
- 200+ Amp Service
- Power Generator
- Natural Gas Connected
- Tankless Water Heater
- Gas Water Heater
- High Speed Internet
Listing and Financial Details
- Assessor Parcel Number 2542354
Community Details
Amenities
- Medical Services
- Shops
Recreation
- Golf Course Community
- Tennis Courts
- Community Pool
- Park
- Jogging Path
Ownership History
Purchase Details
Home Financials for this Owner
Home Financials are based on the most recent Mortgage that was taken out on this home.Purchase Details
Home Financials for this Owner
Home Financials are based on the most recent Mortgage that was taken out on this home.Purchase Details
Purchase Details
Similar Homes in Longmeadow, MA
Home Values in the Area
Average Home Value in this Area
Purchase History
| Date | Type | Sale Price | Title Company |
|---|---|---|---|
| Quit Claim Deed | -- | None Available | |
| Quit Claim Deed | -- | None Available | |
| Not Resolvable | $560,000 | -- | |
| Deed | -- | -- | |
| Deed | -- | -- | |
| Deed | $370,000 | -- |
Mortgage History
| Date | Status | Loan Amount | Loan Type |
|---|---|---|---|
| Open | $800,000 | Purchase Money Mortgage | |
| Closed | $800,000 | Purchase Money Mortgage | |
| Closed | $548,250 | Stand Alone Refi Refinance Of Original Loan | |
| Previous Owner | $639,200 | Stand Alone Refi Refinance Of Original Loan | |
| Previous Owner | $350,000 | No Value Available | |
| Previous Owner | $297,600 | No Value Available | |
| Previous Owner | $157,000 | No Value Available |
Property History
| Date | Event | Price | Change | Sq Ft Price |
|---|---|---|---|---|
| 06/28/2025 06/28/25 | Pending | -- | -- | -- |
| 06/10/2025 06/10/25 | For Sale | $1,375,000 | +25.0% | $255 / Sq Ft |
| 12/12/2022 12/12/22 | Sold | $1,100,000 | -12.0% | $204 / Sq Ft |
| 09/11/2022 09/11/22 | Pending | -- | -- | -- |
| 08/30/2022 08/30/22 | For Sale | $1,250,000 | +123.2% | $231 / Sq Ft |
| 08/30/2013 08/30/13 | Sold | $560,000 | -6.7% | $234 / Sq Ft |
| 06/14/2013 06/14/13 | Pending | -- | -- | -- |
| 03/28/2013 03/28/13 | For Sale | $599,900 | -- | $251 / Sq Ft |
Tax History Compared to Growth
Tax History
| Year | Tax Paid | Tax Assessment Tax Assessment Total Assessment is a certain percentage of the fair market value that is determined by local assessors to be the total taxable value of land and additions on the property. | Land | Improvement |
|---|---|---|---|---|
| 2025 | $21,559 | $1,020,800 | $271,100 | $749,700 |
| 2024 | $21,102 | $1,020,400 | $271,100 | $749,300 |
| 2023 | $19,913 | $868,800 | $194,500 | $674,300 |
| 2022 | $19,862 | $806,100 | $194,500 | $611,600 |
| 2021 | $19,545 | $783,200 | $208,400 | $574,800 |
| 2020 | $19,334 | $798,600 | $223,800 | $574,800 |
| 2019 | $18,157 | $753,700 | $223,800 | $529,900 |
| 2018 | $19,206 | $786,700 | $309,000 | $477,700 |
| 2017 | $18,550 | $786,700 | $309,000 | $477,700 |
| 2016 | $18,128 | $745,100 | $288,200 | $456,900 |
| 2015 | $12,563 | $531,900 | $285,000 | $246,900 |
Agents Affiliated with this Home
-
Debra Pysz

Seller's Agent in 2025
Debra Pysz
Keller Williams Realty
(413) 537-6951
4 in this area
65 Total Sales
-
Nancy Maree

Seller's Agent in 2022
Nancy Maree
William Pitt Sotheby's International Realty
(413) 250-4353
20 in this area
59 Total Sales
-
K
Seller's Agent in 2013
Karen Gray
Karen O. Gray
-
Margie Berg

Buyer's Agent in 2013
Margie Berg
William Raveis R.E. & Home Services
(413) 575-7115
41 in this area
76 Total Sales
Map
Source: MLS Property Information Network (MLS PIN)
MLS Number: 73030510
APN: LONG-000021-000018-000021
- 5 Dennis Rd
- 127 Magnolia Cir
- 61 Prynne Ridge Rd
- 70 Tennyson Dr
- Lot 36 Terry Dr
- 10 Prynne Ridge Rd
- 79 Viscount Rd
- 873 Longmeadow St
- 216 Bel Air Dr
- 82 Knollwood Dr
- 237 Burbank Rd
- 759 Williams St
- 97 Salem Rd
- 113 Chiswick St
- 111 Ashford Rd
- 153 Inverness Ln
- 59 Lawrence Dr
- 104 Wheel Meadow Dr
- 384 Longmeadow St
- 237 Concord Rd
