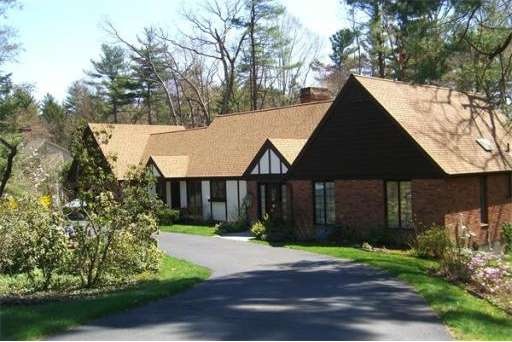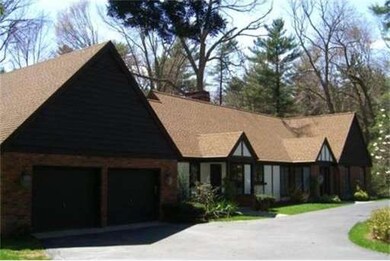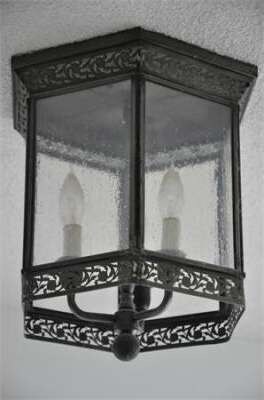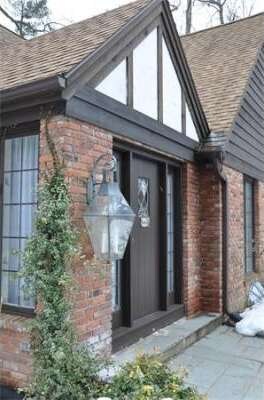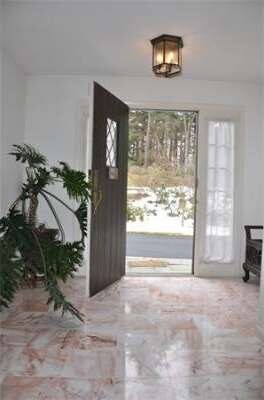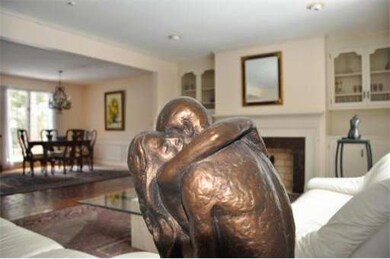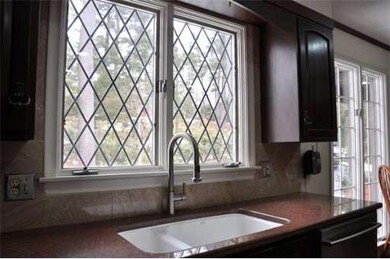
104 Ardsley Rd Longmeadow, MA 01106
About This Home
As of December 2022Authentic French Tudor style home, built by Chapdelaine, nestled in a natural wooded surrounding on one of Longmeadow's most picturesque roads. High-end architectural detail. Soaring vaulted beam ceilings. Gracious circular driveway. Photos alone cannot do it justice.
Last Agent to Sell the Property
Karen Gray
Karen O. Gray License #449531335 Listed on: 03/28/2013
Home Details
Home Type
Single Family
Est. Annual Taxes
$21,559
Year Built
1975
Lot Details
0
Listing Details
- Lot Description: Wooded, Paved Drive, Gentle Slope
- Special Features: None
- Property Sub Type: Detached
- Year Built: 1975
Interior Features
- Has Basement: Yes
- Fireplaces: 1
- Primary Bathroom: Yes
- Number of Rooms: 8
- Amenities: Tennis Court, Park, Golf Course, Highway Access, Public School
- Basement: Full, Finished, Walk Out, Interior Access
- Bedroom 2: First Floor
- Bedroom 3: First Floor
- Bathroom #1: First Floor
- Bathroom #2: First Floor
- Bathroom #3: First Floor
- Kitchen: First Floor
- Laundry Room: First Floor
- Living Room: First Floor
- Master Bedroom: First Floor
- Dining Room: First Floor
- Family Room: Basement
Exterior Features
- Construction: Frame
- Exterior: Brick, Stucco
- Exterior Features: Patio, Gutters
- Foundation: Poured Concrete
Garage/Parking
- Garage Parking: Attached, Garage Door Opener
- Garage Spaces: 2
- Parking: Off-Street, Paved Driveway
- Parking Spaces: 10
Utilities
- Cooling Zones: 2
- Heat Zones: 3
Condo/Co-op/Association
- HOA: No
Ownership History
Purchase Details
Home Financials for this Owner
Home Financials are based on the most recent Mortgage that was taken out on this home.Purchase Details
Home Financials for this Owner
Home Financials are based on the most recent Mortgage that was taken out on this home.Purchase Details
Purchase Details
Similar Homes in Longmeadow, MA
Home Values in the Area
Average Home Value in this Area
Purchase History
| Date | Type | Sale Price | Title Company |
|---|---|---|---|
| Quit Claim Deed | -- | None Available | |
| Quit Claim Deed | -- | None Available | |
| Not Resolvable | $560,000 | -- | |
| Deed | -- | -- | |
| Deed | -- | -- | |
| Deed | $370,000 | -- |
Mortgage History
| Date | Status | Loan Amount | Loan Type |
|---|---|---|---|
| Open | $800,000 | Purchase Money Mortgage | |
| Closed | $800,000 | Purchase Money Mortgage | |
| Closed | $548,250 | Stand Alone Refi Refinance Of Original Loan | |
| Previous Owner | $639,200 | Stand Alone Refi Refinance Of Original Loan | |
| Previous Owner | $350,000 | No Value Available | |
| Previous Owner | $297,600 | No Value Available | |
| Previous Owner | $157,000 | No Value Available |
Property History
| Date | Event | Price | Change | Sq Ft Price |
|---|---|---|---|---|
| 06/28/2025 06/28/25 | Pending | -- | -- | -- |
| 06/10/2025 06/10/25 | For Sale | $1,375,000 | +25.0% | $255 / Sq Ft |
| 12/12/2022 12/12/22 | Sold | $1,100,000 | -12.0% | $204 / Sq Ft |
| 09/11/2022 09/11/22 | Pending | -- | -- | -- |
| 08/30/2022 08/30/22 | For Sale | $1,250,000 | +123.2% | $231 / Sq Ft |
| 08/30/2013 08/30/13 | Sold | $560,000 | -6.7% | $234 / Sq Ft |
| 06/14/2013 06/14/13 | Pending | -- | -- | -- |
| 03/28/2013 03/28/13 | For Sale | $599,900 | -- | $251 / Sq Ft |
Tax History Compared to Growth
Tax History
| Year | Tax Paid | Tax Assessment Tax Assessment Total Assessment is a certain percentage of the fair market value that is determined by local assessors to be the total taxable value of land and additions on the property. | Land | Improvement |
|---|---|---|---|---|
| 2025 | $21,559 | $1,020,800 | $271,100 | $749,700 |
| 2024 | $21,102 | $1,020,400 | $271,100 | $749,300 |
| 2023 | $19,913 | $868,800 | $194,500 | $674,300 |
| 2022 | $19,862 | $806,100 | $194,500 | $611,600 |
| 2021 | $19,545 | $783,200 | $208,400 | $574,800 |
| 2020 | $19,334 | $798,600 | $223,800 | $574,800 |
| 2019 | $18,157 | $753,700 | $223,800 | $529,900 |
| 2018 | $19,206 | $786,700 | $309,000 | $477,700 |
| 2017 | $18,550 | $786,700 | $309,000 | $477,700 |
| 2016 | $18,128 | $745,100 | $288,200 | $456,900 |
| 2015 | $12,563 | $531,900 | $285,000 | $246,900 |
Agents Affiliated with this Home
-
Debra Pysz

Seller's Agent in 2025
Debra Pysz
Keller Williams Realty
(413) 537-6951
4 in this area
65 Total Sales
-
Nancy Maree

Seller's Agent in 2022
Nancy Maree
William Pitt Sotheby's International Realty
(413) 250-4353
20 in this area
59 Total Sales
-
K
Seller's Agent in 2013
Karen Gray
Karen O. Gray
-
Margie Berg

Buyer's Agent in 2013
Margie Berg
William Raveis R.E. & Home Services
(413) 575-7115
41 in this area
76 Total Sales
Map
Source: MLS Property Information Network (MLS PIN)
MLS Number: 71499723
APN: LONG-000021-000018-000021
- 5 Dennis Rd
- 127 Magnolia Cir
- 61 Prynne Ridge Rd
- 70 Tennyson Dr
- Lot 36 Terry Dr
- 10 Prynne Ridge Rd
- 79 Viscount Rd
- 873 Longmeadow St
- 216 Bel Air Dr
- 82 Knollwood Dr
- 237 Burbank Rd
- 759 Williams St
- 97 Salem Rd
- 113 Chiswick St
- 111 Ashford Rd
- 153 Inverness Ln
- 59 Lawrence Dr
- 104 Wheel Meadow Dr
- 384 Longmeadow St
- 237 Concord Rd
