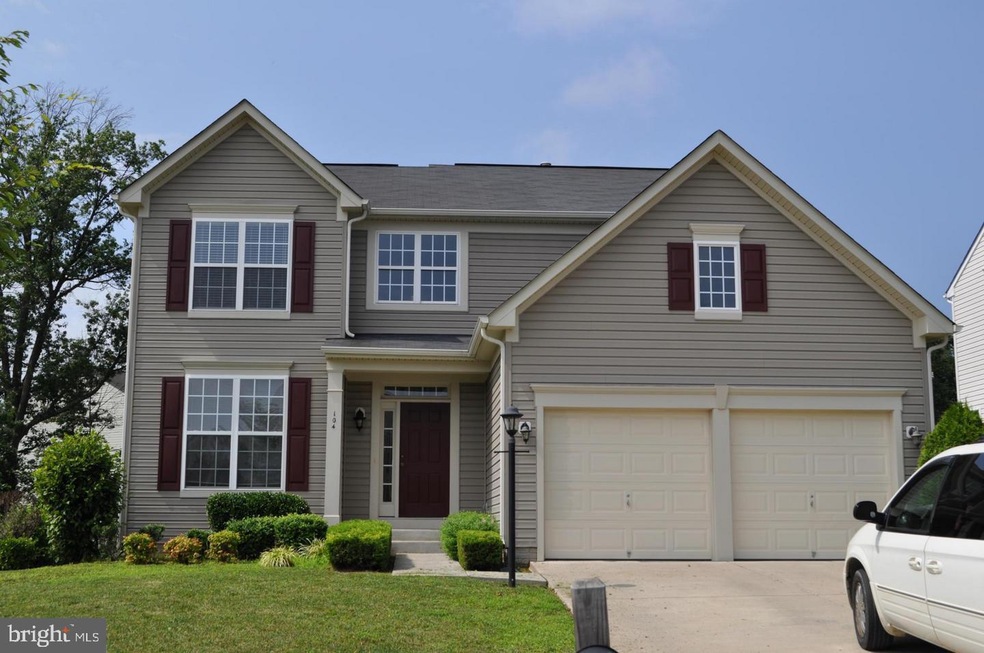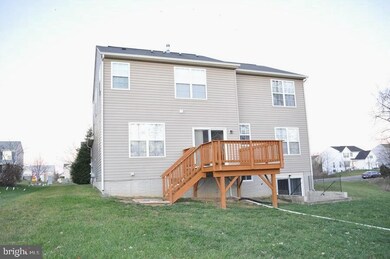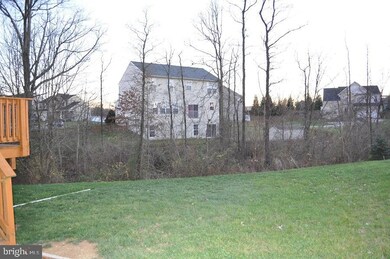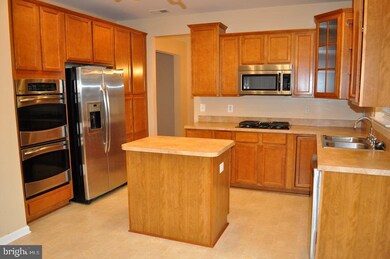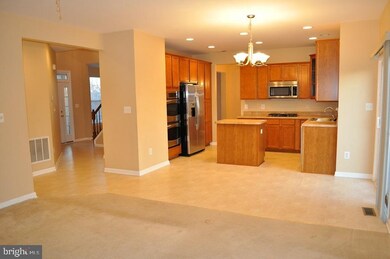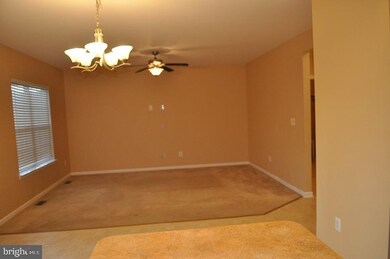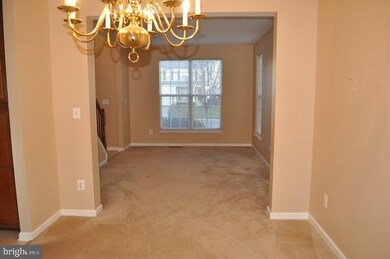
104 Arthur Ln Winchester, VA 22602
Highlights
- Open Floorplan
- Deck
- Breakfast Area or Nook
- Colonial Architecture
- Recreation Room
- <<doubleOvenToken>>
About This Home
As of March 20253 Finished Levels. Basement could be used as In-Law-Suite, Kitchen with all the amenities room for the table and open to the family room. Master Bedroom w/walk in closet and full bath w/soaking tub & shower. Formal Dining Room and Living Rooms. Basement includes Bedroom and Full Bathroom Rec Room and Living Room. 2 Car Garage, Private Rear Yard with Deck. A Must See Home, Seller in process of replacing the main level carpet and vinyl
Last Agent to Sell the Property
Winchester Real Estate Connection License #0225040158 Listed on: 12/26/2020
Home Details
Home Type
- Single Family
Est. Annual Taxes
- $1,759
Year Built
- Built in 2008
Lot Details
- 0.28 Acre Lot
- Property is zoned RP
HOA Fees
- $45 Monthly HOA Fees
Parking
- 2 Car Attached Garage
- Parking Storage or Cabinetry
Home Design
- Colonial Architecture
- Asphalt Roof
- Vinyl Siding
Interior Spaces
- Property has 3 Levels
- Open Floorplan
- Ceiling Fan
- Window Treatments
- Entrance Foyer
- Family Room Off Kitchen
- Combination Dining and Living Room
- Recreation Room
- Utility Room
Kitchen
- Breakfast Area or Nook
- <<doubleOvenToken>>
- Cooktop<<rangeHoodToken>>
- <<microwave>>
- Dishwasher
- Kitchen Island
- Disposal
Bedrooms and Bathrooms
- 4 Main Level Bedrooms
- En-Suite Primary Bedroom
- Walk-In Closet
- In-Law or Guest Suite
- <<tubWithShowerToken>>
- Walk-in Shower
Laundry
- Laundry on main level
- Washer and Dryer Hookup
Finished Basement
- Heated Basement
- Basement Fills Entire Space Under The House
- Connecting Stairway
- Interior and Exterior Basement Entry
- Sump Pump
Outdoor Features
- Deck
Utilities
- Forced Air Heating and Cooling System
- 150 Amp Service
- Natural Gas Water Heater
- Cable TV Available
Community Details
- Steeplechase Subdivision
Listing and Financial Details
- Tax Lot 37
- Assessor Parcel Number 55J 2 1 37
Ownership History
Purchase Details
Home Financials for this Owner
Home Financials are based on the most recent Mortgage that was taken out on this home.Purchase Details
Home Financials for this Owner
Home Financials are based on the most recent Mortgage that was taken out on this home.Purchase Details
Home Financials for this Owner
Home Financials are based on the most recent Mortgage that was taken out on this home.Purchase Details
Home Financials for this Owner
Home Financials are based on the most recent Mortgage that was taken out on this home.Similar Homes in Winchester, VA
Home Values in the Area
Average Home Value in this Area
Purchase History
| Date | Type | Sale Price | Title Company |
|---|---|---|---|
| Deed | $528,800 | Rgs Title | |
| Deed | $383,000 | Crawford James B | |
| Warranty Deed | $280,000 | -- | |
| Warranty Deed | $223,144 | -- |
Mortgage History
| Date | Status | Loan Amount | Loan Type |
|---|---|---|---|
| Open | $472,500 | New Conventional | |
| Previous Owner | $306,400 | New Conventional | |
| Previous Owner | $227,200 | New Conventional | |
| Previous Owner | $214,234 | FHA | |
| Previous Owner | $219,101 | FHA |
Property History
| Date | Event | Price | Change | Sq Ft Price |
|---|---|---|---|---|
| 03/31/2025 03/31/25 | Sold | $525,000 | -1.9% | $159 / Sq Ft |
| 03/03/2025 03/03/25 | Pending | -- | -- | -- |
| 02/26/2025 02/26/25 | For Sale | $534,900 | +39.7% | $162 / Sq Ft |
| 02/22/2021 02/22/21 | Sold | $383,000 | -1.8% | $169 / Sq Ft |
| 12/26/2020 12/26/20 | For Sale | $389,900 | 0.0% | $173 / Sq Ft |
| 10/04/2017 10/04/17 | Rented | $1,895 | 0.0% | -- |
| 10/04/2017 10/04/17 | Under Contract | -- | -- | -- |
| 08/31/2017 08/31/17 | For Rent | $1,895 | 0.0% | -- |
| 08/14/2016 08/14/16 | Rented | $1,895 | 0.0% | -- |
| 08/14/2016 08/14/16 | Under Contract | -- | -- | -- |
| 08/05/2016 08/05/16 | For Rent | $1,895 | +8.3% | -- |
| 09/10/2014 09/10/14 | Rented | $1,750 | -2.5% | -- |
| 09/10/2014 09/10/14 | Under Contract | -- | -- | -- |
| 08/11/2014 08/11/14 | For Rent | $1,795 | 0.0% | -- |
| 08/08/2014 08/08/14 | Sold | $280,000 | -4.1% | $86 / Sq Ft |
| 07/12/2014 07/12/14 | Pending | -- | -- | -- |
| 06/23/2014 06/23/14 | For Sale | $292,000 | -- | $90 / Sq Ft |
Tax History Compared to Growth
Tax History
| Year | Tax Paid | Tax Assessment Tax Assessment Total Assessment is a certain percentage of the fair market value that is determined by local assessors to be the total taxable value of land and additions on the property. | Land | Improvement |
|---|---|---|---|---|
| 2025 | $1,006 | $459,800 | $88,000 | $371,800 |
| 2024 | $1,006 | $394,500 | $72,000 | $322,500 |
| 2023 | $2,012 | $394,500 | $72,000 | $322,500 |
| 2022 | $1,884 | $308,900 | $67,000 | $241,900 |
| 2021 | $1,884 | $308,900 | $67,000 | $241,900 |
| 2020 | $1,760 | $288,500 | $67,000 | $221,500 |
| 2019 | $1,760 | $288,500 | $67,000 | $221,500 |
| 2018 | $1,681 | $275,600 | $67,000 | $208,600 |
| 2017 | $1,654 | $275,600 | $67,000 | $208,600 |
| 2016 | $1,509 | $251,500 | $54,500 | $197,000 |
| 2015 | $1,408 | $251,500 | $54,500 | $197,000 |
| 2014 | $676 | $231,300 | $54,500 | $176,800 |
Agents Affiliated with this Home
-
abuzar waleed

Seller's Agent in 2025
abuzar waleed
RE/MAX
(703) 622-3213
4 in this area
425 Total Sales
-
Erika De Azagra

Buyer's Agent in 2025
Erika De Azagra
ERA Oakcrest Realty, Inc.
(540) 539-5602
56 in this area
99 Total Sales
-
Thomas Dawe

Seller's Agent in 2021
Thomas Dawe
Winchester Real Estate Connection
(540) 323-0100
3 in this area
8 Total Sales
-
Puneet Bhagi

Buyer's Agent in 2021
Puneet Bhagi
DMV Realty, INC.
(703) 346-2293
2 in this area
132 Total Sales
-
Cynthia Butler

Buyer's Agent in 2016
Cynthia Butler
Samson Properties
(540) 533-6969
31 in this area
55 Total Sales
-
Deborah Matthews

Seller's Agent in 2014
Deborah Matthews
ERA Oakcrest Realty, Inc.
(540) 247-6400
63 in this area
159 Total Sales
Map
Source: Bright MLS
MLS Number: VAFV161242
APN: 55J2-1-37
- 0 Grocery Ave Unit VAFV2015654
- 140 Mccormick Cir Unit 403
- 140 Mccormick Cir Unit 302
- 151 Mccormick Cir Unit 200
- 0 7 Building Lots In Shawneeland Unit VAFV2032844
- 111 Pawn Ct
- 0 Greenwood Rd
- 133 Country Park Dr
- 147 Country Park Dr
- 133 Woodrow Rd
- 100 Lloyds Rd
- 112 Amberfield Ct
- 107 Sesar Ct
- 0 Williamson Unit VAFV2034422
- 116 Ware Place
- 102 Meadowlark Ct
- 1085 Greenwood Rd
- 5 Williamson Rd
- 4 Williamson Rd
- 3 Williamson Rd
