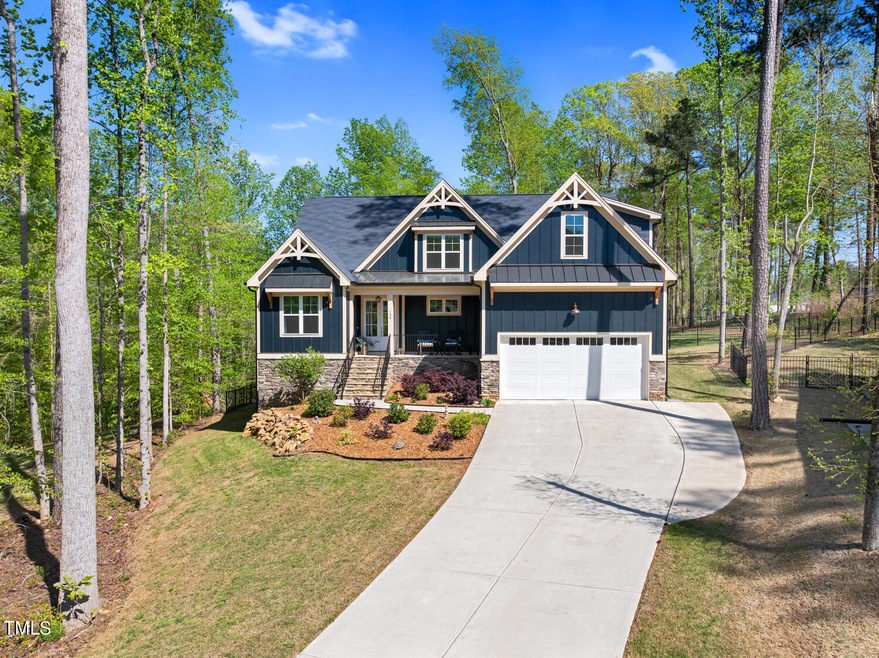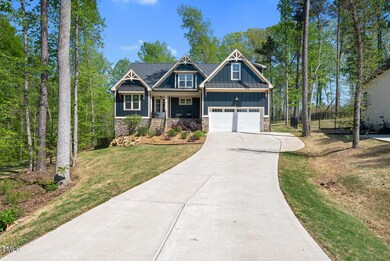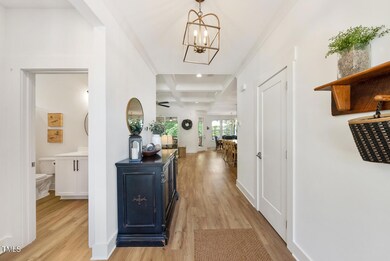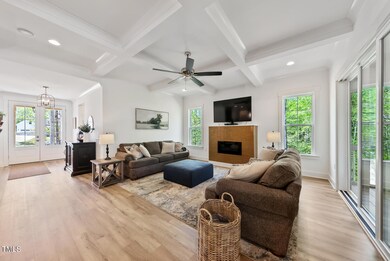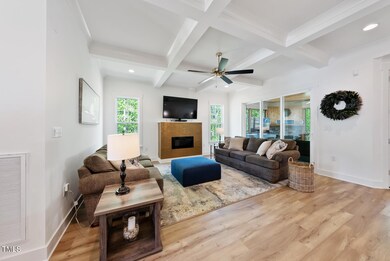
104 Blue Finch Ct Youngsville, NC 27596
Highlights
- Open Floorplan
- Family Room with Fireplace
- Main Floor Primary Bedroom
- Deck
- Transitional Architecture
- Attic
About This Home
As of July 2025This stunning home boasts a master and guest suite on the first floor, both epitomizing comfort and style. The chef's kitchen, with quartz countertops, custom cabinets, stainless steel appliances, a pot filler, and a tile backsplash, centers around a spacious island with a breakfast bar. A large scullery with a prep sink enhances its functionality.The master suite offers tranquility with a luxurious bath featuring dual vanities, a freestanding soaking tub, and a spa-style tiled shower with a rain shower head. 2 separate walk-in closets _ one includes laundry access.The stylish family room features a coffered ceiling, crown molding, and a linear fireplace. Sliders open to a screened porch with an outdoor fireplace, ideal for evenings.Upstairs, two additional bedrooms, a bathroom, a spacious bonus room and two large walk-in attic spaces for storage. This home melds classic and modern elements for comfortable living.
Last Agent to Sell the Property
Northside Realty Inc. License #201153 Listed on: 05/28/2024

Home Details
Home Type
- Single Family
Est. Annual Taxes
- $5,419
Year Built
- Built in 2021
Lot Details
- 0.56 Acre Lot
- Cul-De-Sac
- Landscaped
- Back Yard Fenced and Front Yard
HOA Fees
- $59 Monthly HOA Fees
Parking
- 2 Car Attached Garage
- Front Facing Garage
- Garage Door Opener
Home Design
- Transitional Architecture
- Shingle Roof
- Board and Batten Siding
Interior Spaces
- 3,043 Sq Ft Home
- 2-Story Property
- Open Floorplan
- Crown Molding
- Coffered Ceiling
- Ceiling Fan
- Electric Fireplace
- Gas Fireplace
- Sliding Doors
- Entrance Foyer
- Family Room with Fireplace
- 2 Fireplaces
- Dining Room
- Bonus Room
- Screened Porch
- Neighborhood Views
- Attic
Kitchen
- Butlers Pantry
- Built-In Oven
- Gas Cooktop
- Microwave
- Plumbed For Ice Maker
- Dishwasher
- Stainless Steel Appliances
- Kitchen Island
- Quartz Countertops
Flooring
- Carpet
- Ceramic Tile
- Luxury Vinyl Tile
Bedrooms and Bathrooms
- 4 Bedrooms
- Primary Bedroom on Main
- Walk-In Closet
- 3 Full Bathrooms
- Private Water Closet
- Separate Shower in Primary Bathroom
- Soaking Tub
- Bathtub with Shower
- Walk-in Shower
Laundry
- Laundry Room
- Laundry on main level
Outdoor Features
- Deck
- Outdoor Fireplace
Schools
- Youngsville Elementary School
- Cedar Creek Middle School
- Franklinton High School
Utilities
- Forced Air Heating and Cooling System
- Heating System Uses Natural Gas
- Tankless Water Heater
- Septic Tank
- Septic System
- Cable TV Available
Listing and Financial Details
- Assessor Parcel Number 044460
Community Details
Overview
- Association fees include unknown
- Patterson Woods Hoa/ Wake HOA Assoc. Association, Phone Number (919) 790-5350
- Built by Three Six Builders Inc
- East Woods Of Patterson Subdivision
Recreation
- Community Pool
Ownership History
Purchase Details
Home Financials for this Owner
Home Financials are based on the most recent Mortgage that was taken out on this home.Purchase Details
Home Financials for this Owner
Home Financials are based on the most recent Mortgage that was taken out on this home.Purchase Details
Similar Homes in Youngsville, NC
Home Values in the Area
Average Home Value in this Area
Purchase History
| Date | Type | Sale Price | Title Company |
|---|---|---|---|
| Warranty Deed | $817,000 | None Listed On Document | |
| Warranty Deed | $675,000 | None Available | |
| Warranty Deed | $57,500 | None Available |
Mortgage History
| Date | Status | Loan Amount | Loan Type |
|---|---|---|---|
| Open | $217,000 | Credit Line Revolving | |
| Closed | $300,000 | New Conventional | |
| Previous Owner | $337,500 | New Conventional |
Property History
| Date | Event | Price | Change | Sq Ft Price |
|---|---|---|---|---|
| 07/17/2025 07/17/25 | Sold | $820,000 | -2.3% | $269 / Sq Ft |
| 04/28/2025 04/28/25 | Pending | -- | -- | -- |
| 04/21/2025 04/21/25 | For Sale | $839,000 | +2.7% | $276 / Sq Ft |
| 07/18/2024 07/18/24 | Sold | $817,000 | -1.0% | $268 / Sq Ft |
| 05/28/2024 05/28/24 | For Sale | $825,000 | 0.0% | $271 / Sq Ft |
| 05/02/2024 05/02/24 | Pending | -- | -- | -- |
| 04/18/2024 04/18/24 | For Sale | $825,000 | +22.2% | $271 / Sq Ft |
| 12/15/2023 12/15/23 | Off Market | $675,000 | -- | -- |
| 12/29/2021 12/29/21 | Sold | $675,000 | 0.0% | $230 / Sq Ft |
| 11/12/2021 11/12/21 | Pending | -- | -- | -- |
| 08/04/2021 08/04/21 | For Sale | $675,000 | 0.0% | $230 / Sq Ft |
| 08/04/2021 08/04/21 | Price Changed | $675,000 | 0.0% | $230 / Sq Ft |
| 07/29/2021 07/29/21 | Off Market | $675,000 | -- | -- |
| 07/29/2021 07/29/21 | For Sale | $650,000 | 0.0% | $221 / Sq Ft |
| 07/21/2021 07/21/21 | Price Changed | $650,000 | -- | $221 / Sq Ft |
Tax History Compared to Growth
Tax History
| Year | Tax Paid | Tax Assessment Tax Assessment Total Assessment is a certain percentage of the fair market value that is determined by local assessors to be the total taxable value of land and additions on the property. | Land | Improvement |
|---|---|---|---|---|
| 2024 | $3,955 | $648,310 | $75,000 | $573,310 |
| 2023 | $3,391 | $372,540 | $32,500 | $340,040 |
| 2022 | $3,381 | $372,540 | $32,500 | $340,040 |
| 2021 | $288 | $32,500 | $32,500 | $0 |
| 2020 | $289 | $32,500 | $32,500 | $0 |
Agents Affiliated with this Home
-
Jill Rigsbee

Seller's Agent in 2025
Jill Rigsbee
NC Pro Realty LLC
(855) 668-3262
8 in this area
57 Total Sales
-
Brian Pate

Buyer's Agent in 2025
Brian Pate
Pate Realty Group
(919) 669-4575
21 in this area
81 Total Sales
-
Joann Samelko

Seller's Agent in 2024
Joann Samelko
Northside Realty Inc.
(919) 616-2555
3 in this area
61 Total Sales
-
Jim Allen

Seller's Agent in 2021
Jim Allen
Coldwell Banker HPW
(919) 845-9909
988 in this area
4,876 Total Sales
Map
Source: Doorify MLS
MLS Number: 10023972
APN: 044460
- 205 Red Cardinal Ct
- 110 Black Swan Dr
- 201 Blue Heron Dr
- 211 Camille Cir
- 200 Sweet Violet Dr
- 304 Azalea Gaze Dr
- 416 S Cross St
- 418 S Cross St
- 208 Brickwell Way
- 204 Brickwell Way
- 201 Brickwell Way
- 325 Azalea Gaze Dr
- 80 Spotted Bee Way
- 100 Bold Dr
- 305 Brickwell Way
- 301 Porter Hill Dr
- 104 Old Arcadia Ln
- 105 Old Arcadia Ln
- 401 Club Center Dr
- 404 Porterfield Dr
