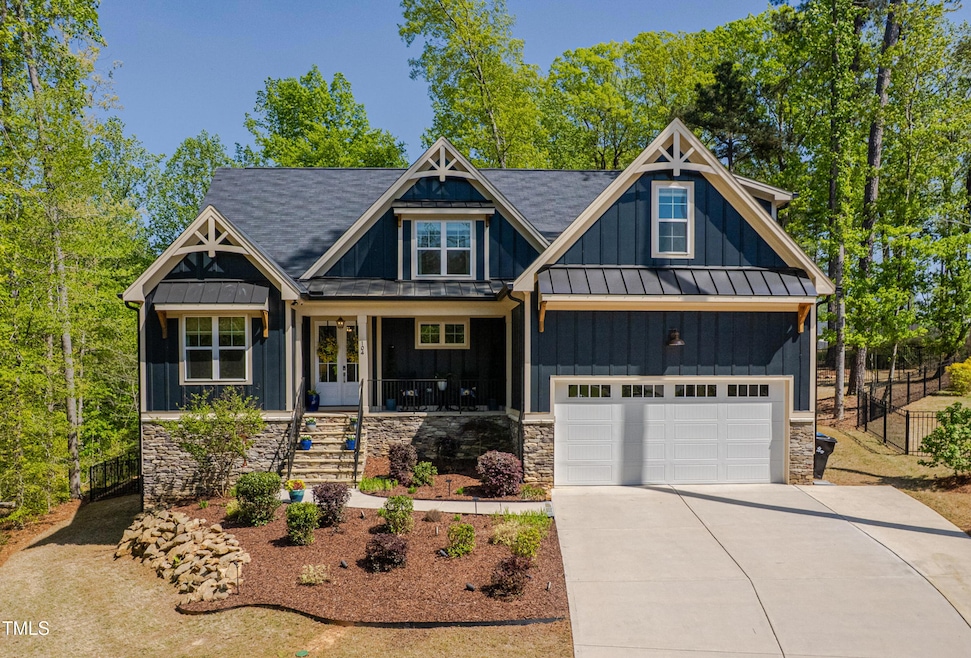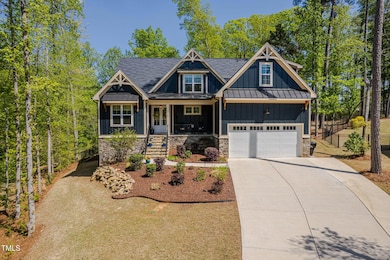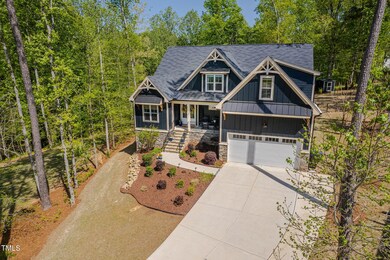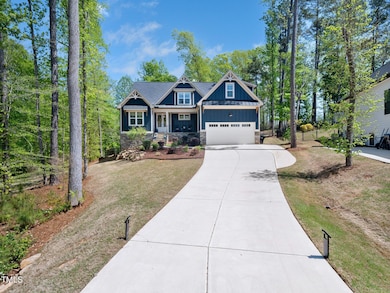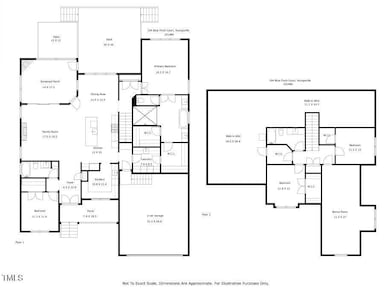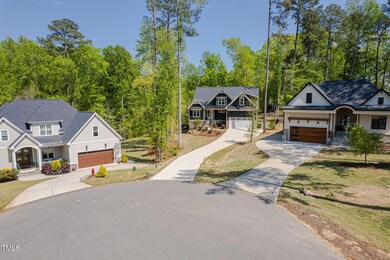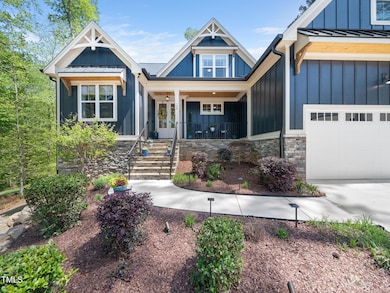
104 Blue Finch Ct Youngsville, NC 27596
Highlights
- View of Trees or Woods
- Craftsman Architecture
- Main Floor Primary Bedroom
- Open Floorplan
- Family Room with Fireplace
- Attic
About This Home
As of July 2025A true showstopper blending DESIGNER MODERN LUXURY with NATURAL BEAUTY, this custom masterpiece in East Woods of Patterson, sits on a PRIVATE, WOODED LOT with a large buffer with stream and pond, offering a tranquil, mountain-like setting. The OUTDOOR LIVING is unmatched! Enjoy a HUGE SCREENED-IN PORCH with a stone fireplace, an EXPANSIVE DECK, and a PATIO pre-wired for a HOT TUB or outdoor oasis. The fenced backyard also features an Invisible Fence. Inside, an OPEN-CONCEPT FLOOR PLAN flows beautifully from the gorgeous family room with coffered ceiling and DOUBLE SLIDERS to the porch, to the GOURMET KITCHEN with quartz countertops, black stainless appliances, a pot filler, custom cabinetry, and a LARGE ISLAND. The fantastic SCULLERY/BUTLER'S PANTRY includes a wine fridge, second sink, and space for a second fridgea€''perfect for entertaining. The DINING AREA captures stunning backyard views and natural light, setting the scene for cozy dinners or elegant gatherings. The FIRST FLOOR PRIMARY SUITE is a retreat in the treesa€''featuring TWO LARGE WALK-IN CLOSETS (one with laundry access) and a SPA-like BATH with dual vanities, freestanding tub, and a 7'x5' shower. A FIRST FLOOR GUEST ROOM and FULL BATH are perfect for visitors or a home office. Upstairs offers a LARGE BONUS ROOM, two spacious bedrooms, and a guest bath. Recent 7/24 upgrades on 2nd floor include LUXURY VINYL PLANK flooring, NEW CARPET in bedrooms, and throughout is a FULL TECHNOLOGY PACKAGE with Ubiquity Wi-Fi, ceiling speakers, HDMI wiring, and a full security system. Don't miss the 900+ SQ FT WALK-IN ATTIC - it is amazing! Located minutes from downtown Wake Forest and Youngsville with easy access to Raleigh and RTP, this is not just a home, it's a lifestyle. WATCH THE VIDEOa€''this one's special. WELCOME HOME!
Last Agent to Sell the Property
NC Pro Realty LLC License #275451 Listed on: 04/21/2025
Home Details
Home Type
- Single Family
Est. Annual Taxes
- $7,521
Year Built
- Built in 2021
Lot Details
- 0.56 Acre Lot
- Cul-De-Sac
- Property has an invisible fence for dogs
- Wrought Iron Fence
- Landscaped with Trees
- Back Yard Fenced
HOA Fees
- $59 Monthly HOA Fees
Parking
- 2 Car Attached Garage
- Oversized Parking
- Front Facing Garage
- Garage Door Opener
- Private Driveway
Home Design
- Craftsman Architecture
- Transitional Architecture
- Shingle Roof
- Board and Batten Siding
- Shingle Siding
Interior Spaces
- 3,043 Sq Ft Home
- 2-Story Property
- Open Floorplan
- Sound System
- Wired For Data
- Crown Molding
- Coffered Ceiling
- Tray Ceiling
- Smooth Ceilings
- Recessed Lighting
- Chandelier
- Blinds
- Window Screens
- Entrance Foyer
- Family Room with Fireplace
- 2 Fireplaces
- Dining Room
- Bonus Room
- Screened Porch
- Views of Woods
- Basement
- Crawl Space
- Attic
Kitchen
- Eat-In Kitchen
- Butlers Pantry
- Built-In Oven
- Gas Cooktop
- Microwave
- Ice Maker
- Dishwasher
- Wine Refrigerator
- Stainless Steel Appliances
- Kitchen Island
- Granite Countertops
- Quartz Countertops
Flooring
- Carpet
- Ceramic Tile
- Luxury Vinyl Tile
Bedrooms and Bathrooms
- 4 Bedrooms
- Primary Bedroom on Main
- Dual Closets
- Walk-In Closet
- 3 Full Bathrooms
- Double Vanity
- Low Flow Plumbing Fixtures
- Separate Shower in Primary Bathroom
- Bathtub with Shower
- Walk-in Shower
Laundry
- Laundry Room
- Laundry on lower level
Home Security
- Indoor Smart Camera
- Smart Home
- Fire and Smoke Detector
Outdoor Features
- Patio
- Outdoor Storage
- Rain Gutters
Schools
- Youngsville Elementary School
- Cedar Creek Middle School
- Franklinton High School
Utilities
- Central Heating and Cooling System
- Tankless Water Heater
- Septic Tank
- Cable TV Available
Listing and Financial Details
- Assessor Parcel Number 1852-24-9791
Community Details
Overview
- Wake HOA Patterson Woods Association, Phone Number (919) 790-5350
- East Woods Of Patterson Subdivision
Recreation
- Community Pool
Ownership History
Purchase Details
Home Financials for this Owner
Home Financials are based on the most recent Mortgage that was taken out on this home.Purchase Details
Home Financials for this Owner
Home Financials are based on the most recent Mortgage that was taken out on this home.Purchase Details
Similar Homes in Youngsville, NC
Home Values in the Area
Average Home Value in this Area
Purchase History
| Date | Type | Sale Price | Title Company |
|---|---|---|---|
| Warranty Deed | $817,000 | None Listed On Document | |
| Warranty Deed | $675,000 | None Available | |
| Warranty Deed | $57,500 | None Available |
Mortgage History
| Date | Status | Loan Amount | Loan Type |
|---|---|---|---|
| Open | $217,000 | Credit Line Revolving | |
| Closed | $300,000 | New Conventional | |
| Previous Owner | $337,500 | New Conventional |
Property History
| Date | Event | Price | Change | Sq Ft Price |
|---|---|---|---|---|
| 07/17/2025 07/17/25 | Sold | $820,000 | -2.3% | $269 / Sq Ft |
| 04/28/2025 04/28/25 | Pending | -- | -- | -- |
| 04/21/2025 04/21/25 | For Sale | $839,000 | +2.7% | $276 / Sq Ft |
| 07/18/2024 07/18/24 | Sold | $817,000 | -1.0% | $268 / Sq Ft |
| 05/28/2024 05/28/24 | For Sale | $825,000 | 0.0% | $271 / Sq Ft |
| 05/02/2024 05/02/24 | Pending | -- | -- | -- |
| 04/18/2024 04/18/24 | For Sale | $825,000 | +22.2% | $271 / Sq Ft |
| 12/15/2023 12/15/23 | Off Market | $675,000 | -- | -- |
| 12/29/2021 12/29/21 | Sold | $675,000 | 0.0% | $230 / Sq Ft |
| 11/12/2021 11/12/21 | Pending | -- | -- | -- |
| 08/04/2021 08/04/21 | For Sale | $675,000 | 0.0% | $230 / Sq Ft |
| 08/04/2021 08/04/21 | Price Changed | $675,000 | 0.0% | $230 / Sq Ft |
| 07/29/2021 07/29/21 | Off Market | $675,000 | -- | -- |
| 07/29/2021 07/29/21 | For Sale | $650,000 | 0.0% | $221 / Sq Ft |
| 07/21/2021 07/21/21 | Price Changed | $650,000 | -- | $221 / Sq Ft |
Tax History Compared to Growth
Tax History
| Year | Tax Paid | Tax Assessment Tax Assessment Total Assessment is a certain percentage of the fair market value that is determined by local assessors to be the total taxable value of land and additions on the property. | Land | Improvement |
|---|---|---|---|---|
| 2024 | $3,955 | $648,310 | $75,000 | $573,310 |
| 2023 | $3,391 | $372,540 | $32,500 | $340,040 |
| 2022 | $3,381 | $372,540 | $32,500 | $340,040 |
| 2021 | $288 | $32,500 | $32,500 | $0 |
| 2020 | $289 | $32,500 | $32,500 | $0 |
Agents Affiliated with this Home
-
Jill Rigsbee

Seller's Agent in 2025
Jill Rigsbee
NC Pro Realty LLC
(855) 668-3262
8 in this area
57 Total Sales
-
Brian Pate

Buyer's Agent in 2025
Brian Pate
Pate Realty Group
(919) 669-4575
21 in this area
81 Total Sales
-
Joann Samelko

Seller's Agent in 2024
Joann Samelko
Northside Realty Inc.
(919) 616-2555
3 in this area
61 Total Sales
-
Jim Allen

Seller's Agent in 2021
Jim Allen
Coldwell Banker HPW
(919) 845-9909
988 in this area
4,876 Total Sales
Map
Source: Doorify MLS
MLS Number: 10090637
APN: 044460
- 205 Red Cardinal Ct
- 110 Black Swan Dr
- 201 Blue Heron Dr
- 211 Camille Cir
- 200 Sweet Violet Dr
- 304 Azalea Gaze Dr
- 416 S Cross St
- 414 S Cross St
- 418 S Cross St
- 208 Brickwell Way
- 204 Brickwell Way
- 201 Brickwell Way
- 325 Azalea Gaze Dr
- 80 Spotted Bee Way
- 100 Bold Dr
- 305 Brickwell Way
- 301 Porter Hill Dr
- 104 Old Arcadia Ln
- 105 Old Arcadia Ln
- 401 Club Center Dr
